4405 NE 125th Court, Edmond, OK 73013
Local realty services provided by:ERA Courtyard Real Estate
Listed by: teresa favors
Office: coldwell banker select
MLS#:1211256
Source:OK_OKC
4405 NE 125th Court,Edmond, OK 73013
$685,000
- 4 Beds
- 4 Baths
- 3,002 sq. ft.
- Single family
- Active
Price summary
- Price:$685,000
- Price per sq. ft.:$228.18
About this home
BIG PRICE REDUCTION!! OPEN HOUSE SUNDAY JANUARY 18TH, 2:00-4:00 pm.
Stunning Morrison Plan in the Oakdale School District!
This beautifully designed McCaleb Home offers 4 bedrooms, 3.5 baths, and exceptional upgrades throughout. Located in the highly sought-after Oakdale school system, this home features an open layout with designer finishes and thoughtful details at every turn.
The spacious living area boasts a shiplap fireplace and is completely pre-wired for surround sound-perfect for entertaining or relaxing. The gourmet kitchen and dining area open to the patio through striking Western slider doors with Phantom screens, creating an effortless indoor/outdoor living experience.
The luxurious primary suite includes heated floors in the bathroom and stunning tile work. Upstairs, you'll find a beautiful bonus room and a secondary primary bedroom with its own en suite bath - ideal for guests or multigenerational living.
Additional highlights include a large backyard, sprinkler front and back, dual HVAC systems, tankless hot water heater, upgraded finishes throughout, and extra decked flooring in the attic for ample storage. This home truly has it all - style, comfort, and functionality in one perfect package. So centrally located and just minutes from Costco, Walmart, Top Golf and so much more. BOOK YOUR PRIVATE SHOWING TODAY!!
Contact an agent
Home facts
- Year built:2021
- Listing ID #:1211256
- Added:115 day(s) ago
- Updated:February 16, 2026 at 02:11 AM
Rooms and interior
- Bedrooms:4
- Total bathrooms:4
- Full bathrooms:3
- Half bathrooms:1
- Living area:3,002 sq. ft.
Heating and cooling
- Cooling:Central Electric
- Heating:Central Electric
Structure and exterior
- Roof:Composition
- Year built:2021
- Building area:3,002 sq. ft.
- Lot area:0.24 Acres
Schools
- High school:N/A
- Middle school:Oakdale Public School
- Elementary school:Oakdale Public School
Finances and disclosures
- Price:$685,000
- Price per sq. ft.:$228.18
New listings near 4405 NE 125th Court
- New
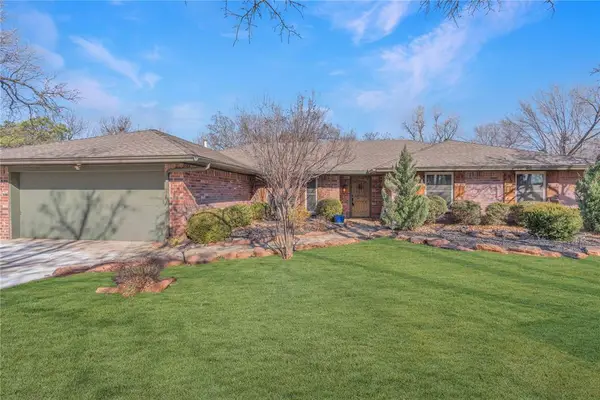 $349,900Active4 beds 3 baths2,012 sq. ft.
$349,900Active4 beds 3 baths2,012 sq. ft.1910 Leawood Place, Edmond, OK 73034
MLS# 1213942Listed by: LRE REALTY LLC - New
 $779,900Active4 beds 4 baths2,726 sq. ft.
$779,900Active4 beds 4 baths2,726 sq. ft.3717 Union Park Place, Edmond, OK 73034
MLS# 1214438Listed by: MCCALEB HOMES - New
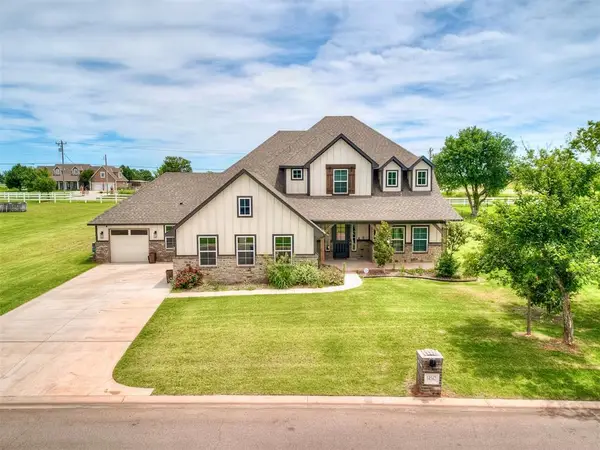 $664,900Active4 beds 4 baths3,242 sq. ft.
$664,900Active4 beds 4 baths3,242 sq. ft.14542 Fox Lair Lane, Edmond, OK 73025
MLS# 1214331Listed by: LRE REALTY LLC - New
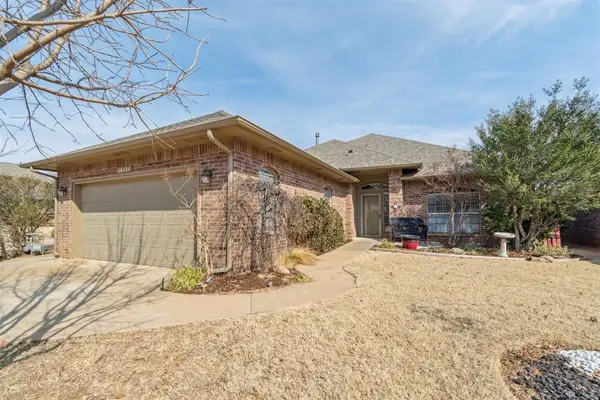 $325,000Active3 beds 3 baths2,241 sq. ft.
$325,000Active3 beds 3 baths2,241 sq. ft.16144 Silverado Drive, Edmond, OK 73013
MLS# 1214412Listed by: KELLER WILLIAMS CENTRAL OK ED - New
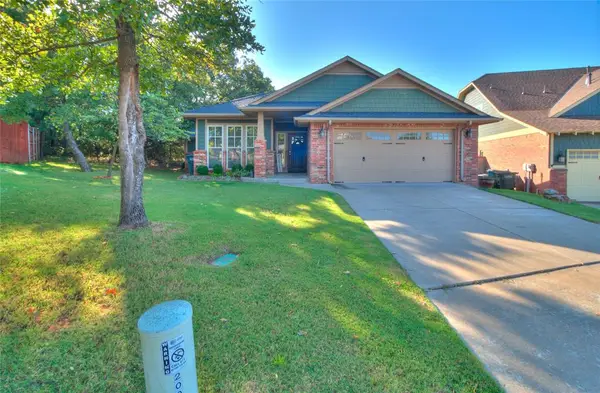 $395,000Active3 beds 2 baths2,107 sq. ft.
$395,000Active3 beds 2 baths2,107 sq. ft.200 Nature Lane, Edmond, OK 73034
MLS# 1214406Listed by: SALT REAL ESTATE INC - New
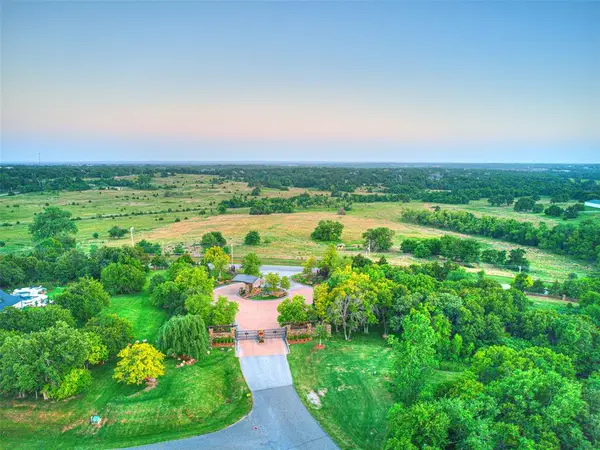 $220,000Active2.27 Acres
$220,000Active2.27 Acres6824 Ashton Hill Circle, Edmond, OK 73034
MLS# 1214407Listed by: THE AGENCY - New
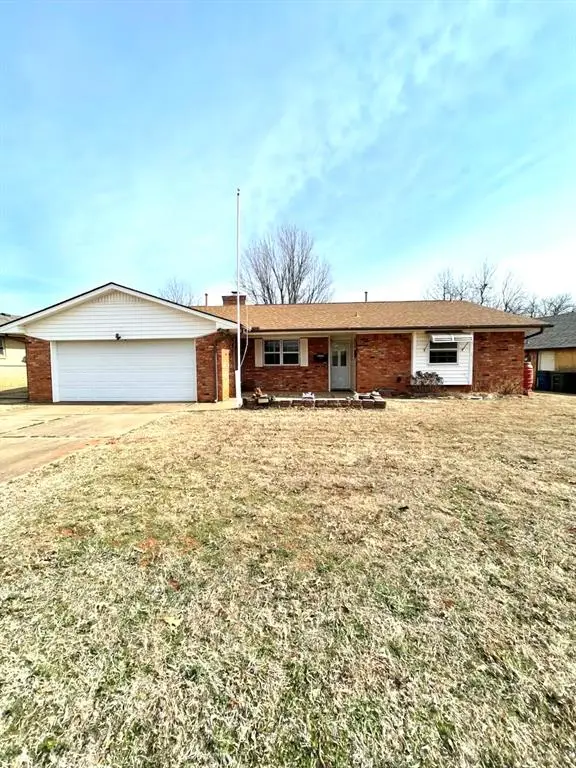 $229,500Active3 beds 2 baths1,643 sq. ft.
$229,500Active3 beds 2 baths1,643 sq. ft.3024 Kelsey Drive, Edmond, OK 73013
MLS# 1213769Listed by: ARISTON REALTY - New
 $549,900Active3 beds 5 baths2,733 sq. ft.
$549,900Active3 beds 5 baths2,733 sq. ft.1401 Narrows Bridge Circle, Edmond, OK 73034
MLS# 1214189Listed by: CHINOWTH & COHEN - New
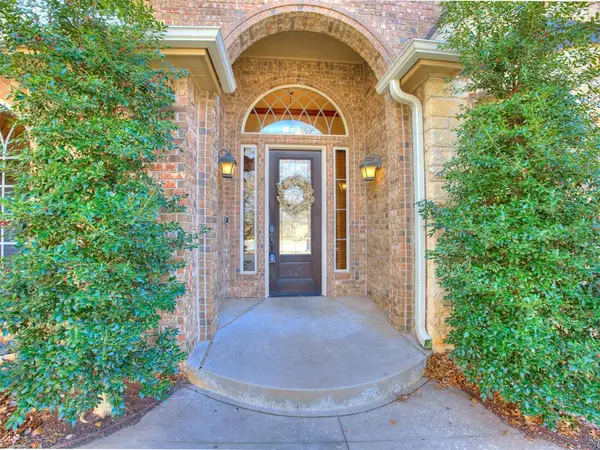 $575,000Active3 beds 3 baths2,746 sq. ft.
$575,000Active3 beds 3 baths2,746 sq. ft.1108 Salvo Bridge Courts, Edmond, OK 73034
MLS# 1213978Listed by: COLDWELL BANKER SELECT - New
 $489,900Active5 beds 4 baths2,959 sq. ft.
$489,900Active5 beds 4 baths2,959 sq. ft.19900 Thornhaven Drive, Edmond, OK 73012
MLS# 1214181Listed by: WHITTINGTON REALTY LLC

