448 Old Creek Road, Edmond, OK 73034
Local realty services provided by:ERA Courtyard Real Estate
Listed by: bailee edwards
Office: bailee & co. real estate
MLS#:1199440
Source:OK_OKC
448 Old Creek Road,Edmond, OK 73034
$840,000
- 4 Beds
- 4 Baths
- 2,900 sq. ft.
- Single family
- Active
Price summary
- Price:$840,000
- Price per sq. ft.:$289.66
About this home
This brand new masterpiece by Bear Creek Homes perfectly blends timeless architecture with rich, modern design. Located in the gated Timberland Creek community, it’s nearing completion and ready to impress with its elevated craftsmanship and thoughtful details throughout. The exterior sets the tone with a mix of materials to create a sophisticated look that is both classic and current. Inside, the open living, kitchen, and dining areas flow seamlessly together, creating a space that feels expansive yet inviting. A vaulted ceiling with wood beams and designer lighting draws attention upward, while large windows bathe the room in natural light. The kitchen is anchored by a custom island with warm wood tones, quartz surfaces, and luxury appliances, complemented by a striking finishes. The interior design strikes the perfect balance between warmth and depth with a perfectly moody mix of textures, colors, and materials. From the layered cabinetry finishes to the contrasting stone and wood details, every element feels intentional and refined. The primary suite is a showpiece all its own. A spa-inspired retreat features dual vanities, a walk-through shower, a freestanding soaking tub framed by a vertical wood accent wall, and elegant designer lighting. The oversized closet connects directly to the laundry room for everyday convenience. Three additional bedrooms and a dedicated study offer flexibility for any lifestyle. Upstairs, over three hundred square feet of unfinished space allows for future expansion — ideal for a bonus room, media area, or storage. Out back, enjoy wooded privacy and a covered patio designed for relaxing evenings or weekend gatherings. Built with intention and quality, this home is sure to make you fall in love. Located in Edmond Schools. Welcome Home!
Contact an agent
Home facts
- Listing ID #:1199440
- Added:105 day(s) ago
- Updated:February 12, 2026 at 03:58 PM
Rooms and interior
- Bedrooms:4
- Total bathrooms:4
- Full bathrooms:3
- Half bathrooms:1
- Living area:2,900 sq. ft.
Heating and cooling
- Cooling:Central Electric
- Heating:Central Gas
Structure and exterior
- Roof:Composition
- Building area:2,900 sq. ft.
- Lot area:0.76 Acres
Schools
- High school:North HS
- Middle school:Sequoyah MS
- Elementary school:Heritage ES
Finances and disclosures
- Price:$840,000
- Price per sq. ft.:$289.66
New listings near 448 Old Creek Road
- New
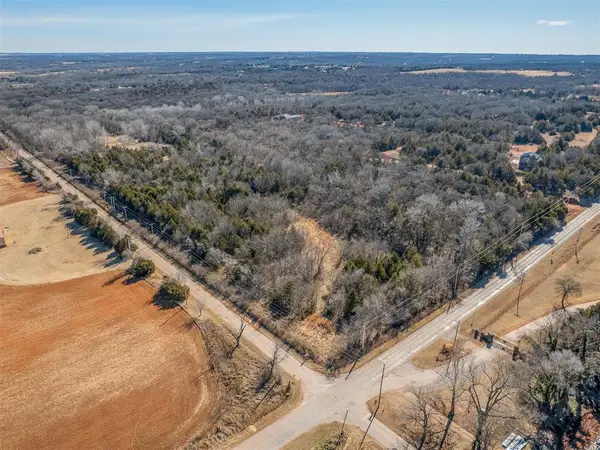 $395,000Active14.7 Acres
$395,000Active14.7 Acres000 S Hiwassee Road, Arcadia, OK 73007
MLS# 1213806Listed by: BLACK LABEL REALTY - Open Sun, 2 to 4pmNew
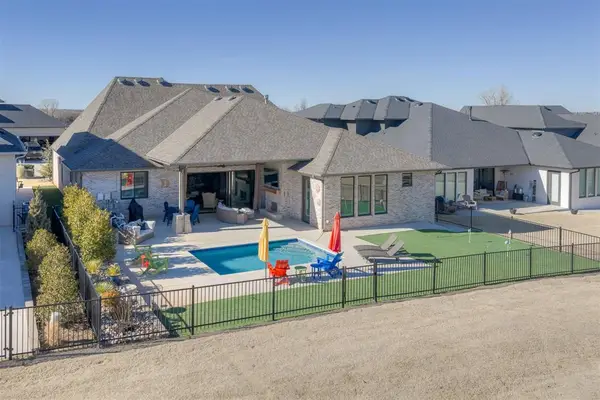 $899,000Active3 beds 3 baths2,918 sq. ft.
$899,000Active3 beds 3 baths2,918 sq. ft.5808 Calcutta Lane, Edmond, OK 73025
MLS# 1213810Listed by: KELLER WILLIAMS CENTRAL OK ED - New
 $399,900Active4 beds 3 baths2,350 sq. ft.
$399,900Active4 beds 3 baths2,350 sq. ft.2200 Hidden Prairie Way, Edmond, OK 73013
MLS# 1213883Listed by: ADAMS FAMILY REAL ESTATE LLC - New
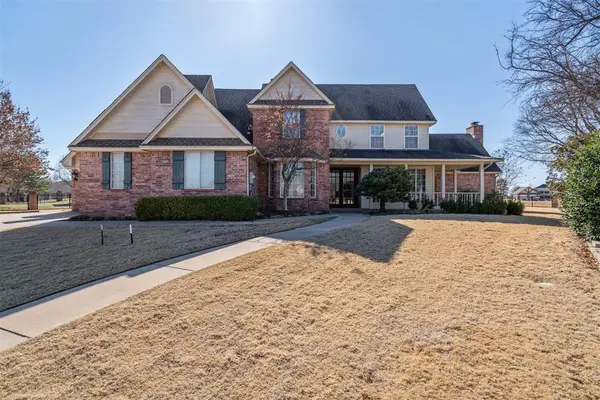 $850,000Active4 beds 4 baths4,031 sq. ft.
$850,000Active4 beds 4 baths4,031 sq. ft.1308 Burnham Court, Edmond, OK 73025
MLS# 1213917Listed by: KING REAL ESTATE GROUP - New
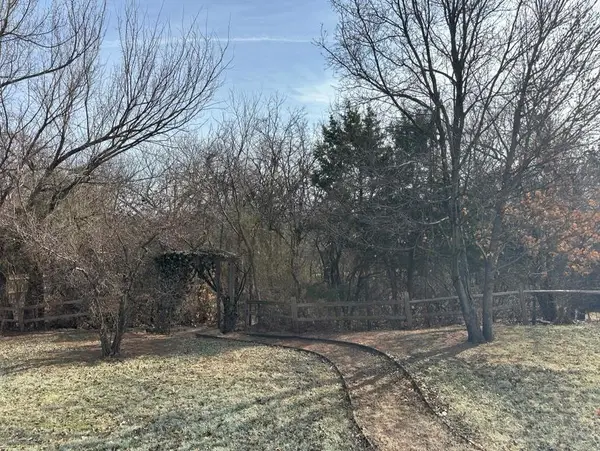 $105,000Active0.36 Acres
$105,000Active0.36 AcresDeborah Lane Lane, Edmond, OK 73034
MLS# 1213958Listed by: SKYBRIDGE REAL ESTATE  $340,000Pending3 beds 3 baths2,337 sq. ft.
$340,000Pending3 beds 3 baths2,337 sq. ft.15517 Juniper Drive, Edmond, OK 73013
MLS# 1213702Listed by: KELLER WILLIAMS REALTY ELITE- New
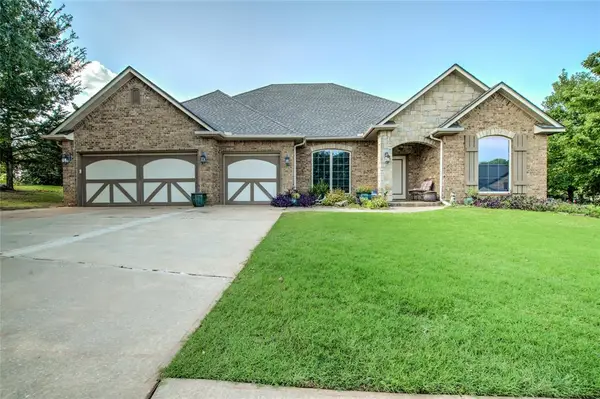 $435,000Active3 beds 3 baths2,292 sq. ft.
$435,000Active3 beds 3 baths2,292 sq. ft.1456 Narrows Bridge Circle, Edmond, OK 73034
MLS# 1213848Listed by: COPPER CREEK REAL ESTATE - New
 $274,900Active4 beds 2 baths1,485 sq. ft.
$274,900Active4 beds 2 baths1,485 sq. ft.15712 Bennett Drive, Edmond, OK 73013
MLS# 1213852Listed by: STERLING REAL ESTATE - New
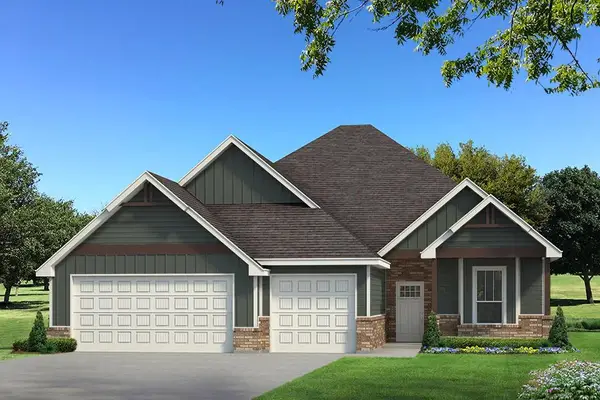 $516,640Active4 beds 3 baths2,640 sq. ft.
$516,640Active4 beds 3 baths2,640 sq. ft.8408 NW 154th Court, Edmond, OK 73013
MLS# 1213860Listed by: PREMIUM PROP, LLC 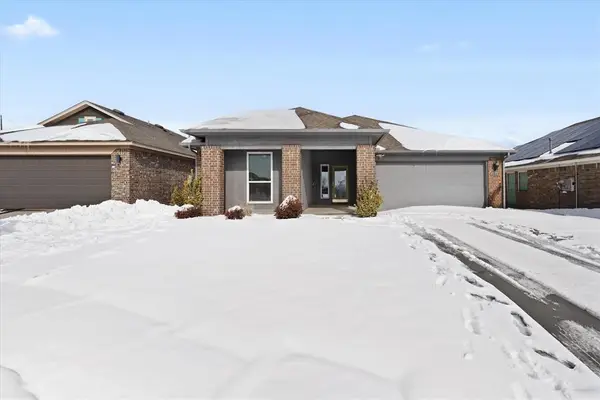 $299,000Active3 beds 2 baths1,769 sq. ft.
$299,000Active3 beds 2 baths1,769 sq. ft.7029 NW 155th Street, Edmond, OK 73013
MLS# 1212076Listed by: HOMESMART STELLAR REALTY

