4676 Ranchero Drive, Edmond, OK 73025
Local realty services provided by:ERA Courtyard Real Estate
Listed by:janice foust
Office:lime realty
MLS#:1190645
Source:OK_OKC
4676 Ranchero Drive,Edmond, OK 73025
$385,000
- 3 Beds
- 3 Baths
- 1,977 sq. ft.
- Single family
- Active
Price summary
- Price:$385,000
- Price per sq. ft.:$194.74
About this home
Curious how you can earn 1% of your loan amount back in lender credits? Let’s talk! These credits can be applied toward your rate buy-down, closing costs, appraisal fees, or other eligible expenses—helping you save more at the closing table.
Contemporary Elegance in Edmond
Step into modern luxury at 4676 Ranchero Drive, Edmond, OK 73025—an exceptional new build crafted in 2025 that blends sleek design with everyday comfort. This 1,977 sq ft single-family home features an open-concept layout that’s both stylish and functional, perfect for today’s lifestyle.
From the moment you enter, you’re greeted by a bright, airy interior filled with natural light and expansive living spaces. The gourmet kitchen is a showstopper, complete with high-end finishes and a dynamic flow that opens seamlessly into the vaulted-ceiling living room. At its heart, a cozy gas log fireplace creates the perfect ambiance for relaxing nights or lively gatherings.
With three generously sized bedrooms and 2.5 beautifully appointed bathrooms—including a luxurious primary suite—this home is designed with comfort and convenience in mind. Outside, the 0.81-acre lot offers a private retreat with a striking mix of brick, stone, and metal accents, full of curb appeal and ideal for entertaining under the stars.
Built with quality and peace of mind at the forefront, this home includes a 1-year builder’s warranty and a 10-year structural warranty. Located in a sought-after Edmond neighborhood with easy access to top-rated schools and local amenities, this property is the perfect blend of contemporary living and timeless charm.
Contact an agent
Home facts
- Year built:2025
- Listing ID #:1190645
- Added:46 day(s) ago
- Updated:October 28, 2025 at 04:49 PM
Rooms and interior
- Bedrooms:3
- Total bathrooms:3
- Full bathrooms:2
- Half bathrooms:1
- Living area:1,977 sq. ft.
Heating and cooling
- Cooling:Central Electric
- Heating:Central Electric
Structure and exterior
- Roof:Composition
- Year built:2025
- Building area:1,977 sq. ft.
- Lot area:0.81 Acres
Schools
- High school:Deer Creek HS
- Middle school:Deer Creek Intermediate School,Deer Creek MS
- Elementary school:Prairie Vale ES
Utilities
- Water:Private Well Available
- Sewer:Septic Tank
Finances and disclosures
- Price:$385,000
- Price per sq. ft.:$194.74
New listings near 4676 Ranchero Drive
- New
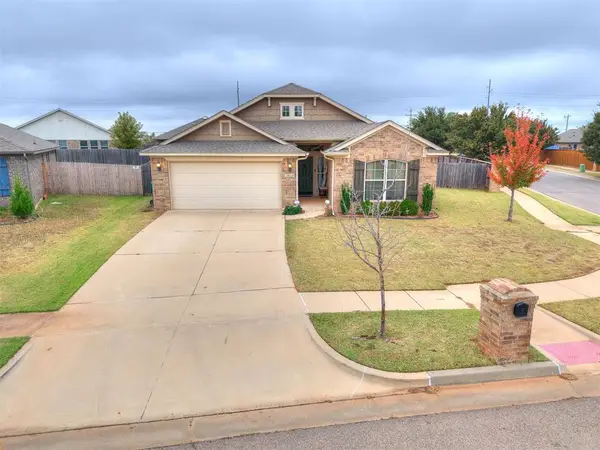 $330,000Active3 beds 2 baths1,841 sq. ft.
$330,000Active3 beds 2 baths1,841 sq. ft.19117 Hecho Drive, Edmond, OK 73012
MLS# 1198169Listed by: ROSE HOMES LLC - New
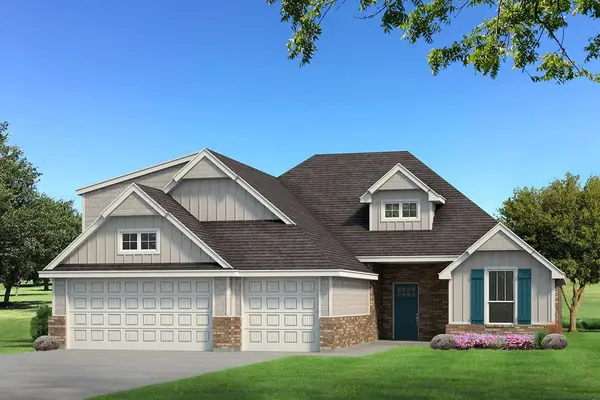 $469,340Active4 beds 3 baths2,250 sq. ft.
$469,340Active4 beds 3 baths2,250 sq. ft.16140 Verbena Circle, Edmond, OK 73013
MLS# 1198176Listed by: PREMIUM PROP, LLC - New
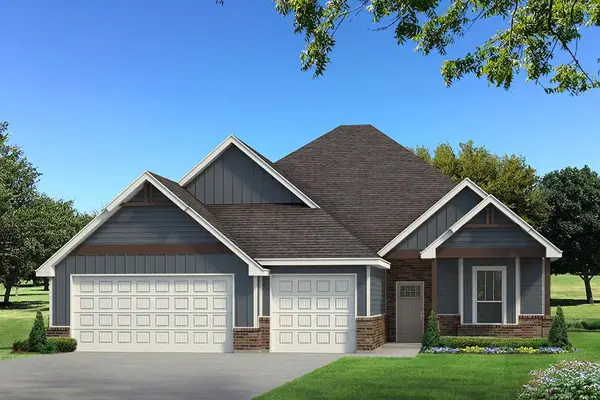 $517,540Active4 beds 3 baths2,640 sq. ft.
$517,540Active4 beds 3 baths2,640 sq. ft.16128 Thistle Terrace, Edmond, OK 73013
MLS# 1198185Listed by: PREMIUM PROP, LLC - New
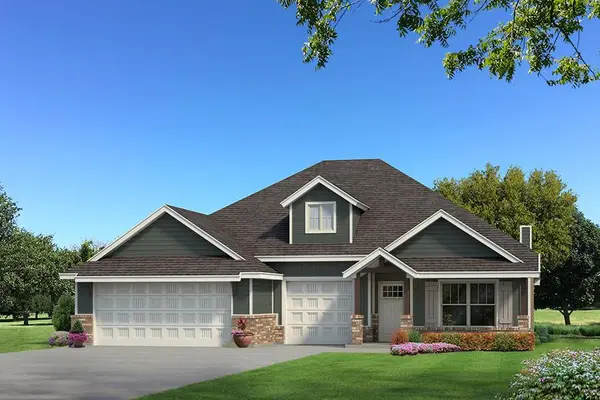 $458,090Active4 beds 3 baths2,000 sq. ft.
$458,090Active4 beds 3 baths2,000 sq. ft.9009 Stark Street, Edmond, OK 73007
MLS# 1198149Listed by: PREMIUM PROP, LLC - New
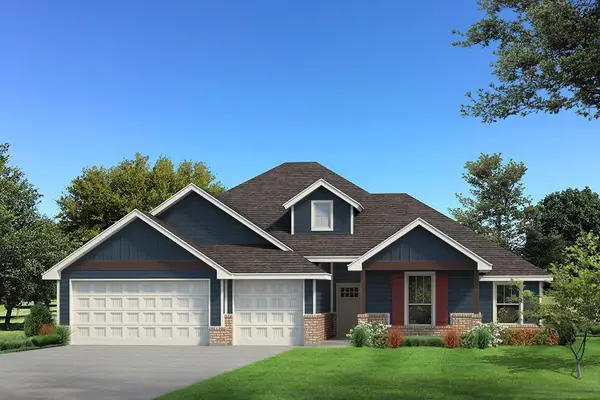 $457,290Active4 beds 3 baths2,000 sq. ft.
$457,290Active4 beds 3 baths2,000 sq. ft.9017 Stark Street, Edmond, OK 73007
MLS# 1198161Listed by: PREMIUM PROP, LLC - New
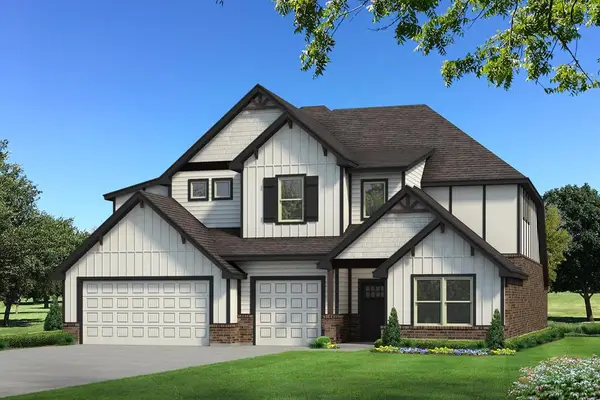 $610,340Active5 beds 5 baths3,625 sq. ft.
$610,340Active5 beds 5 baths3,625 sq. ft.15301 Caspian Lane, Edmond, OK 73013
MLS# 1198138Listed by: PREMIUM PROP, LLC - New
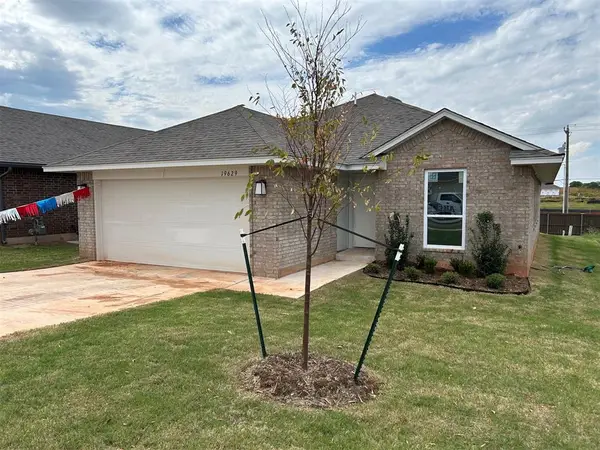 $289,990Active3 beds 2 baths1,491 sq. ft.
$289,990Active3 beds 2 baths1,491 sq. ft.19629 Canning Road, Edmond, OK 73012
MLS# 1197987Listed by: CENTRAL OK REAL ESTATE GROUP - New
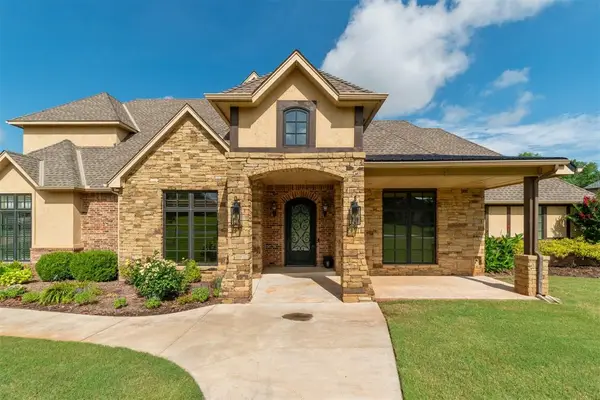 $899,000Active5 beds 5 baths3,938 sq. ft.
$899,000Active5 beds 5 baths3,938 sq. ft.21687 Coffee Tree Circle, Edmond, OK 73012
MLS# 1198085Listed by: METRO MARK REALTORS - New
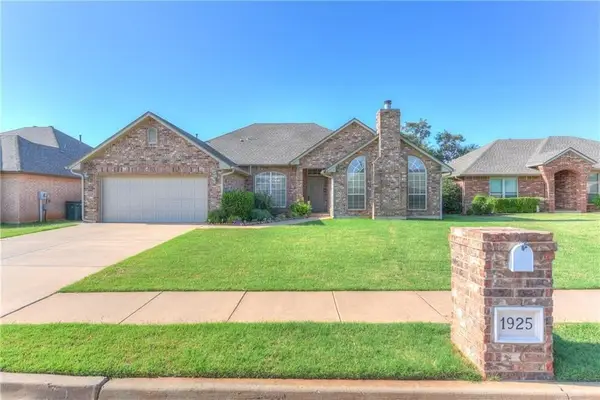 $304,900Active3 beds 2 baths1,897 sq. ft.
$304,900Active3 beds 2 baths1,897 sq. ft.1925 Napa Valley Road, Edmond, OK 73013
MLS# 1197906Listed by: MODERN ABODE REALTY - New
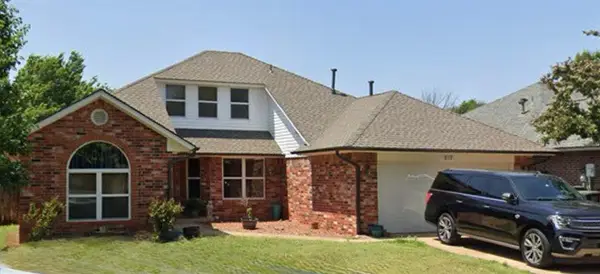 $295,000Active4 beds 2 baths1,917 sq. ft.
$295,000Active4 beds 2 baths1,917 sq. ft.617 Firelane Road, Edmond, OK 73003
MLS# 1198065Listed by: CENTURY 21 FIRST CHOICE REALTY
