4741 Hillside Lane, Edmond, OK 73025
Local realty services provided by:ERA Courtyard Real Estate
Listed by:linda reid
Office:re/max at home
MLS#:1191261
Source:OK_OKC
4741 Hillside Lane,Edmond, OK 73025
$595,000
- 4 Beds
- 3 Baths
- 3,374 sq. ft.
- Single family
- Pending
Price summary
- Price:$595,000
- Price per sq. ft.:$176.35
About this home
Stunning, stylish home with fabulous open views of green meadow space for miles at the back, where you can enjoy quiet nature and privacy. This 4 bedroom, 3 bathroom, 3374 sq ft home in the Deer Creek Schools District, has designer finishes throughout, this home offers the perfect blend of elegance and innovation. The gourmet kitchen features granite countertops, with a water osmosis system, custom cabinetry, a gas cooktop, built-in electric oven and an oversized island with amazing storage, plus a pantry with a breakfast area, presently set up as a quiet living space to enjoy the backyard view. The living room has a gas fireplace set in beautiful stacked-stone, beautiful wood floor, and expansive windows that fill the home with natural light. The primary bedroom suite is a true retreat with a spa-style bath and two separate walk-in closets. There are three additional bedrooms on the first floor, a formal dining room and an office/study. Upstairs offers a second unfinished living area; framed-out for a bonus room with water connection to add a kitchenette area, one bedroom and shower room. All utilities are in place; electricity, plumbing and HVAC, just requiring hook-up upon completion. Step outside to your covered patio area, and the peaceful, private fenced backyard. There's an automatic whole-home Generac generator, a large slab which accommodates an RV, with electricity, water supply and clean-out installed. This concrete slab could easily be used for a workshop installation. There's a private water well, with a water softener and purification system, an aerobic septic system and sprinkler system back and front. Inground storm shelter in the backyard for peace of mind. This home defines modern luxury and comfort, inside and out.
Contact an agent
Home facts
- Year built:2014
- Listing ID #:1191261
- Added:41 day(s) ago
- Updated:October 28, 2025 at 12:23 PM
Rooms and interior
- Bedrooms:4
- Total bathrooms:3
- Full bathrooms:3
- Living area:3,374 sq. ft.
Heating and cooling
- Cooling:Central Electric
- Heating:Central Gas
Structure and exterior
- Roof:Composition
- Year built:2014
- Building area:3,374 sq. ft.
- Lot area:0.79 Acres
Schools
- High school:Deer Creek HS
- Middle school:Deer Creek MS
- Elementary school:Prairie Vale ES
Utilities
- Water:Private Well Available
Finances and disclosures
- Price:$595,000
- Price per sq. ft.:$176.35
New listings near 4741 Hillside Lane
- New
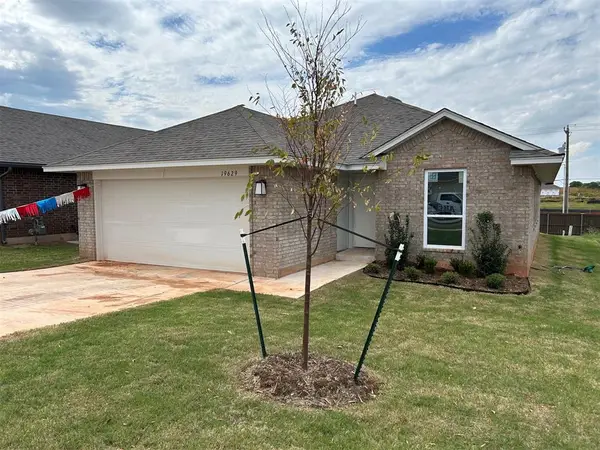 $289,990Active3 beds 2 baths1,491 sq. ft.
$289,990Active3 beds 2 baths1,491 sq. ft.19629 Canning Road, Edmond, OK 73012
MLS# 1197987Listed by: CENTRAL OK REAL ESTATE GROUP - New
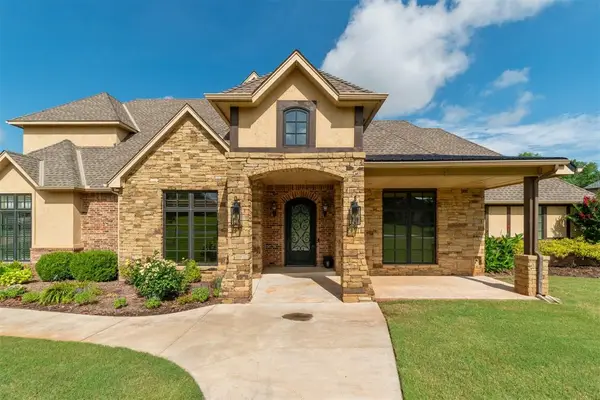 $899,000Active5 beds 5 baths3,938 sq. ft.
$899,000Active5 beds 5 baths3,938 sq. ft.21687 Coffee Tree Circle, Edmond, OK 73012
MLS# 1198085Listed by: METRO MARK REALTORS - New
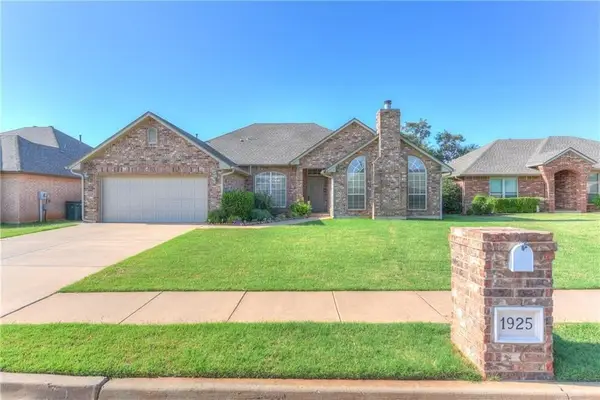 $304,900Active3 beds 2 baths1,897 sq. ft.
$304,900Active3 beds 2 baths1,897 sq. ft.1925 Napa Valley Road, Edmond, OK 73013
MLS# 1197906Listed by: MODERN ABODE REALTY - New
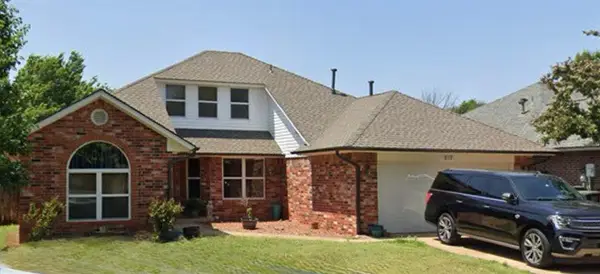 $295,000Active4 beds 2 baths1,917 sq. ft.
$295,000Active4 beds 2 baths1,917 sq. ft.617 Firelane Road, Edmond, OK 73003
MLS# 1198065Listed by: CENTURY 21 FIRST CHOICE REALTY - New
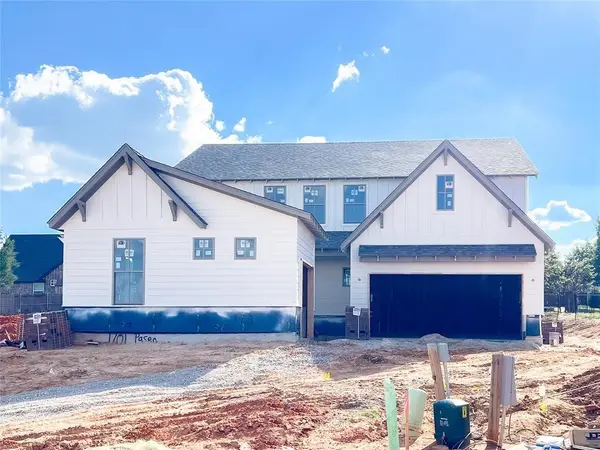 $725,900Active4 beds 4 baths3,024 sq. ft.
$725,900Active4 beds 4 baths3,024 sq. ft.1701 Paseo Place, Edmond, OK 73034
MLS# 1195988Listed by: MCCALEB HOMES - New
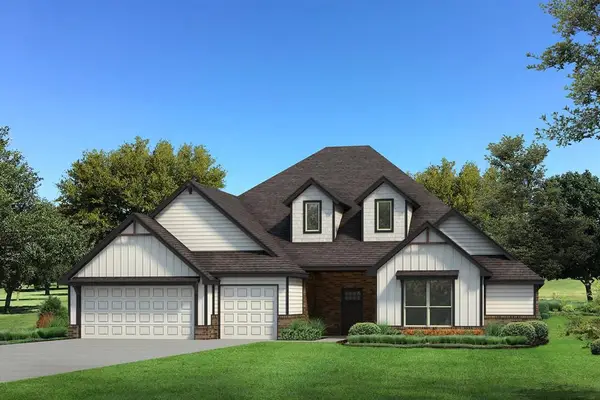 $609,840Active4 beds 4 baths3,100 sq. ft.
$609,840Active4 beds 4 baths3,100 sq. ft.5601 Prickly Wild Way, Edmond, OK 73034
MLS# 1198026Listed by: PREMIUM PROP, LLC - New
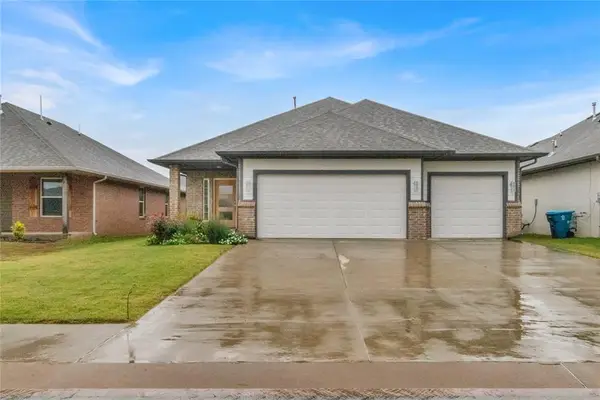 $299,000Active3 beds 2 baths1,595 sq. ft.
$299,000Active3 beds 2 baths1,595 sq. ft.2400 Alta Vista Lane, Edmond, OK 73034
MLS# 1198010Listed by: BLACK LABEL REALTY - New
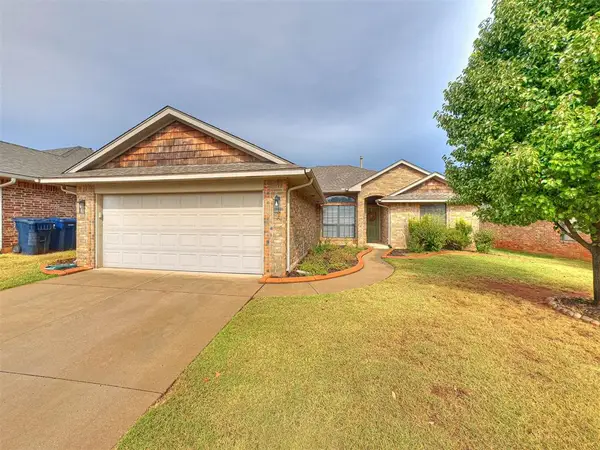 $285,000Active3 beds 2 baths1,627 sq. ft.
$285,000Active3 beds 2 baths1,627 sq. ft.5013 NW 163rd Road, Edmond, OK 73013
MLS# 1197995Listed by: KW SUMMIT - New
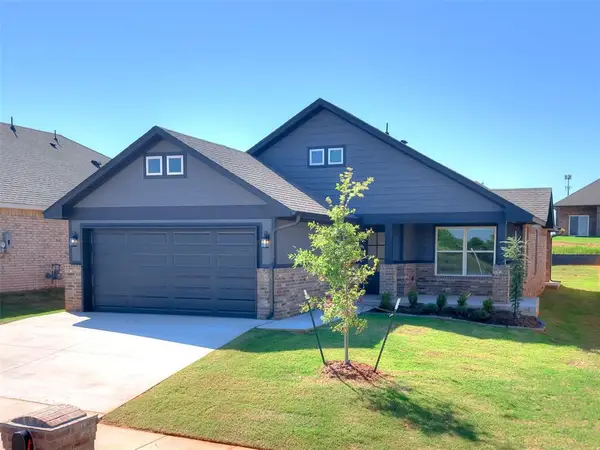 $321,900Active3 beds 2 baths1,592 sq. ft.
$321,900Active3 beds 2 baths1,592 sq. ft.4324 Overlook Pass, Edmond, OK 73025
MLS# 1197960Listed by: AUTHENTIC REAL ESTATE GROUP - New
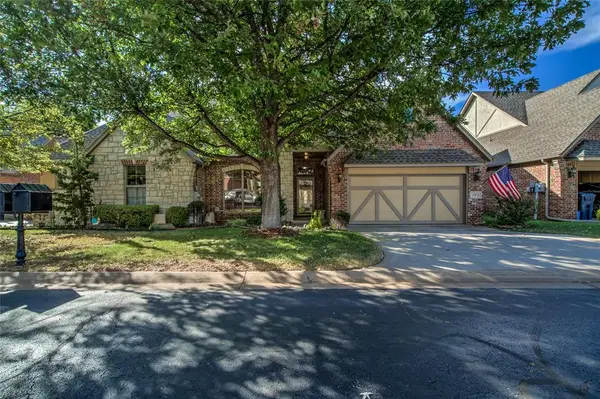 $320,000Active2 beds 2 baths1,754 sq. ft.
$320,000Active2 beds 2 baths1,754 sq. ft.17919 Arbor Lane, Edmond, OK 73012
MLS# 1197503Listed by: KELLER WILLIAMS CENTRAL OK ED
