4816 Deerfield Drive, Edmond, OK 73034
Local realty services provided by:ERA Courtyard Real Estate
4816 Deerfield Drive,Edmond, OK 73034
$425,000
- 4 Beds
- 2 Baths
- 2,202 sq. ft.
- Single family
- Active
Listed by:
- Jilian Gardner(405) 503 - 7389ERA Courtyard Real Estate
MLS#:1200048
Source:OK_OKC
Price summary
- Price:$425,000
- Price per sq. ft.:$193.01
About this home
Beautifully crafted home in Centennial at Iron Horse Ranch in the Edmond School District! This bungalow is located on a large .21 acre lot with a charming front porch, well manicured lawn and tasteful landscaping with an adorable white picket fence. Step through the front door and be greeted by an inviting foyer that leads to the heart of the home. The living room impresses with high ceilings, beams and large windows that flood the space with natural light. A striking fireplace anchors the room, giving a wonderful focal point and a cozy atmosphere. The generous size of the living area flows seamlessly into each space, enabling easy conversation and connection across rooms. The gourmet kitchen is a standout feature of this property. Equipped with quartz countertops, large island, built-in desk, walk-in pantry and a 5-burner gas stove and a built-in microwave. This kitchen invites both serious cooking and casual dining. Adjacent is a dining area with outdoor patio access. The master suite is a true retreat. Large windows grant abundant light and provide beautiful views. The ensuite bathroom is elegantly finished with dual vanities, jetted tub and a separate shower. The master closet is accessible both from the bedroom and from the laundry/mud room, making everyday routines more efficient. In addition to the master, there are three more bedrooms, each designed with comfort and space. These rooms feature walk-in closets and raised ceilings. The upstairs 4th bedroom can be used as a game room, den or media room, making the floor plan highly adaptable to changing household needs. The outdoor space is equally well-designed. A covered patio invites year-round use, morning coffee, evening entertaining or simply unwinding in fresh air. The yard is fenced for privacy and safety, and the lot size is an ideal setting for children, pets or gardeners. The covered patio delivers excellent potential for summer gatherings, BBQ nights or simply a quiet solitude after a busy day.
Contact an agent
Home facts
- Year built:2015
- Listing ID #:1200048
- Added:28 day(s) ago
- Updated:December 06, 2025 at 01:35 PM
Rooms and interior
- Bedrooms:4
- Total bathrooms:2
- Full bathrooms:2
- Living area:2,202 sq. ft.
Heating and cooling
- Cooling:Central Electric
- Heating:Central Gas
Structure and exterior
- Roof:Composition
- Year built:2015
- Building area:2,202 sq. ft.
- Lot area:0.22 Acres
Schools
- High school:Memorial HS
- Middle school:Central MS
- Elementary school:Centennial ES
Utilities
- Water:Public
Finances and disclosures
- Price:$425,000
- Price per sq. ft.:$193.01
New listings near 4816 Deerfield Drive
 $699,900Pending4 beds 4 baths2,950 sq. ft.
$699,900Pending4 beds 4 baths2,950 sq. ft.15401 Brookhill Drive, Edmond, OK 73013
MLS# 1205007Listed by: CHINOWTH & COHEN- New
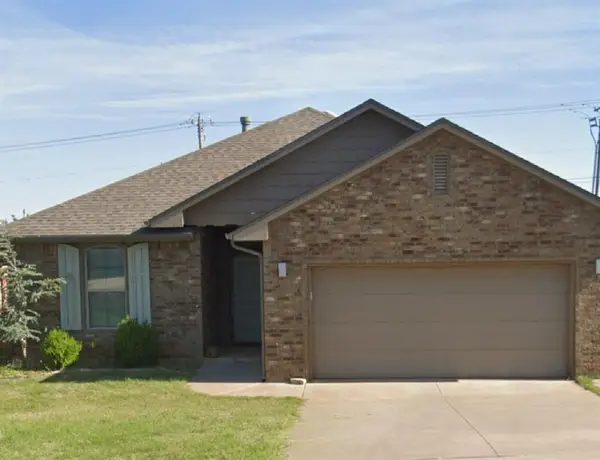 $288,000Active3 beds 2 baths1,619 sq. ft.
$288,000Active3 beds 2 baths1,619 sq. ft.3433 NW 164th Terrace, Edmond, OK 73013
MLS# 1205002Listed by: GOLD TREE REALTORS LLC - New
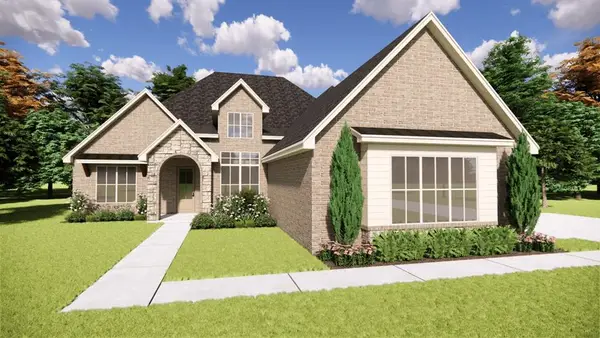 $762,405Active4 beds 4 baths2,877 sq. ft.
$762,405Active4 beds 4 baths2,877 sq. ft.2227 Crossover Court, Edmond, OK 73034
MLS# 1204956Listed by: SELAH REALTY - New
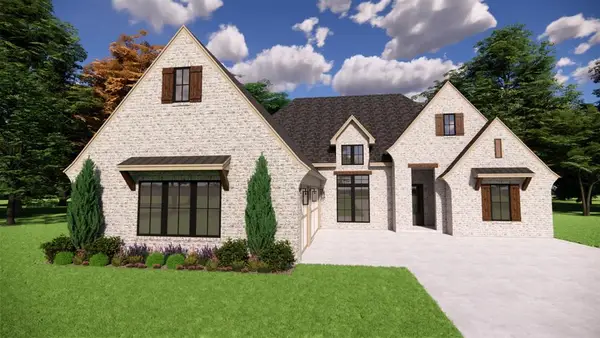 $813,351Active4 beds 5 baths3,009 sq. ft.
$813,351Active4 beds 5 baths3,009 sq. ft.2310 Crossover Court, Edmond, OK 73034
MLS# 1204970Listed by: SELAH REALTY - New
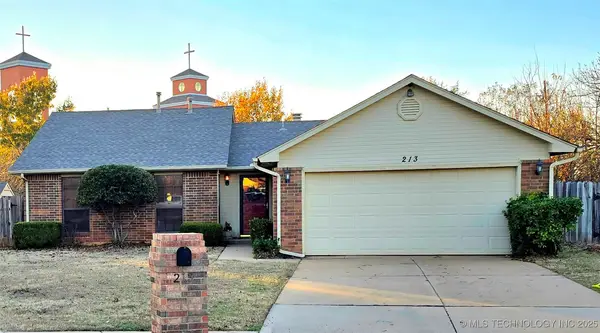 $215,000Active3 beds 2 baths1,301 sq. ft.
$215,000Active3 beds 2 baths1,301 sq. ft.213 Taos, Edmond, OK 73003
MLS# 2549215Listed by: CHINOWTH & COHEN - New
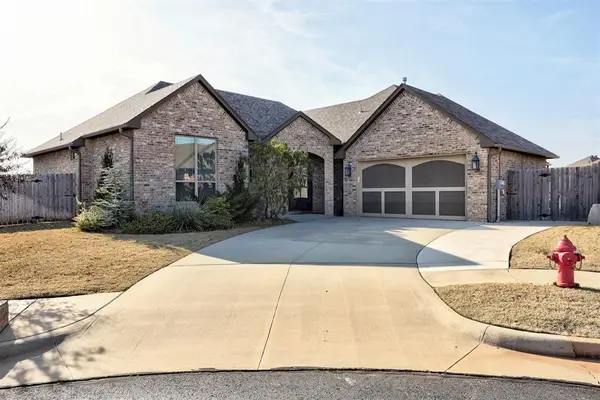 $379,900Active3 beds 3 baths2,164 sq. ft.
$379,900Active3 beds 3 baths2,164 sq. ft.1716 Harvest Lane, Edmond, OK 73003
MLS# 1204953Listed by: ADAMS FAMILY REAL ESTATE LLC - New
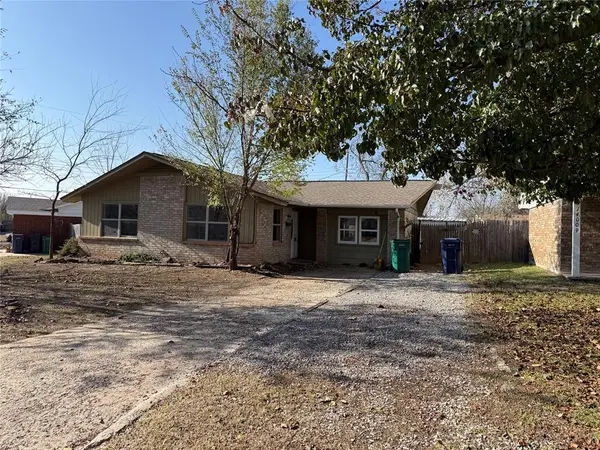 $164,900Active3 beds 1 baths1,213 sq. ft.
$164,900Active3 beds 1 baths1,213 sq. ft.14005 Gateway Drive, Edmond, OK 73013
MLS# 1204959Listed by: KELLER WILLIAMS CENTRAL OK ED - New
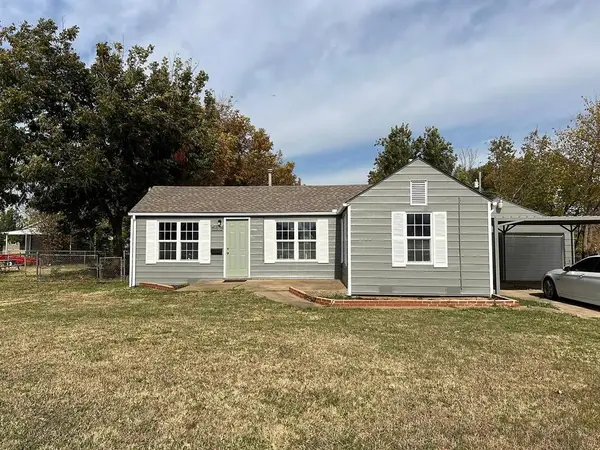 $228,000Active3 beds 2 baths1,207 sq. ft.
$228,000Active3 beds 2 baths1,207 sq. ft.621 W 1st Street, Edmond, OK 73003
MLS# 1204513Listed by: RE/MAX LIFESTYLE - Open Sun, 2 to 4pmNew
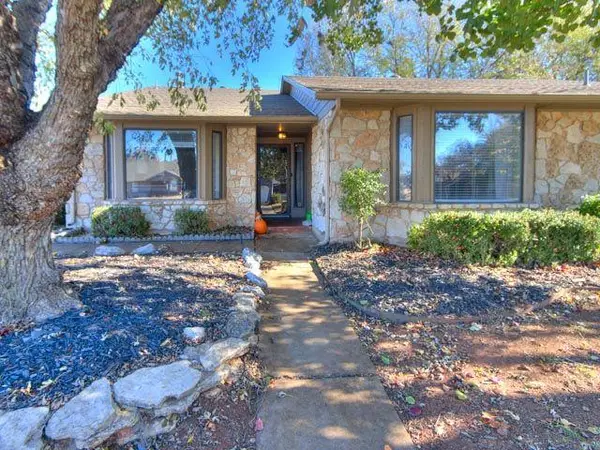 $230,000Active3 beds 2 baths1,531 sq. ft.
$230,000Active3 beds 2 baths1,531 sq. ft.308 N Rockypoint Drive, Edmond, OK 73003
MLS# 1203928Listed by: BRICK AND BEAM REALTY - New
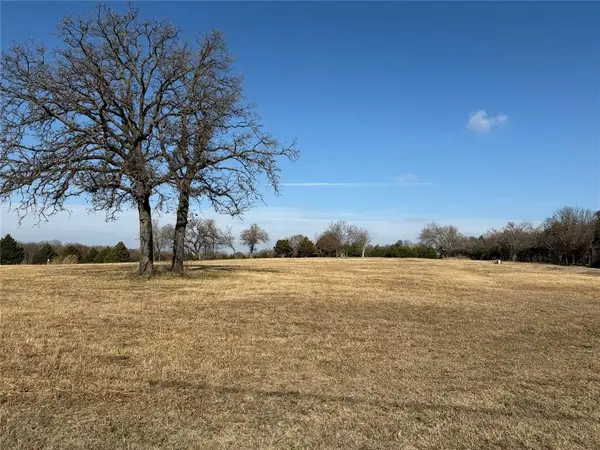 $499,000Active5.04 Acres
$499,000Active5.04 Acres7415 E Second Street, Edmond, OK 73034
MLS# 1204253Listed by: MCGRAW REALTORS (BO)
