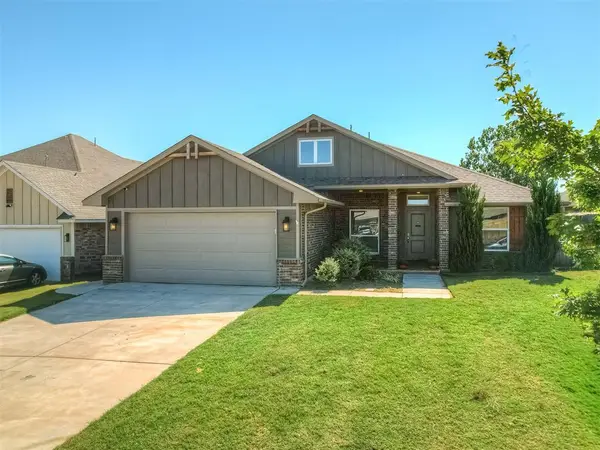4817 Arbuckle Drive, Edmond, OK 73025
Local realty services provided by:ERA Courtyard Real Estate
Listed by: shane willard, amy groves
Office: century 21 judge fite company
MLS#:1199475
Source:OK_OKC
4817 Arbuckle Drive,Edmond, OK 73025
$324,900
- 4 Beds
- 2 Baths
- 1,749 sq. ft.
- Single family
- Active
Price summary
- Price:$324,900
- Price per sq. ft.:$185.76
About this home
Beautiful 4-bedroom, 2-bath home within the highly sought after Edmond school district. This home features a split floor plan and open concept layout that feels spacious and inviting. The living room showcases a vaulted ceiling with an exposed beam, a cozy fireplace framed by large windows, and seamless flow into the kitchen and dining area—perfect for family gatherings or entertaining friends. The kitchen boasts granite countertops, stainless steel appliances, an island with bar seating, and a pantry for plenty of storage.
The primary suite is spacious, with a stylish tray ceiling, double vanity, whirlpool tub, standing shower, and a large walk-in closet. You'll also find a laundry room with a built-in hanging bar, a three-car garage with an in-ground storm shelter, and a spacious backyard with a covered patio for enjoying evenings outdoors. Set in a quiet neighborhood close to schools, shopping, and major highways, this home blends comfort, convenience, and location—everything you need in your next move.
Contact an agent
Home facts
- Year built:2013
- Listing ID #:1199475
- Added:48 day(s) ago
- Updated:December 18, 2025 at 01:34 PM
Rooms and interior
- Bedrooms:4
- Total bathrooms:2
- Full bathrooms:2
- Living area:1,749 sq. ft.
Heating and cooling
- Cooling:Central Electric
- Heating:Central Gas
Structure and exterior
- Roof:Architecural Shingle
- Year built:2013
- Building area:1,749 sq. ft.
- Lot area:0.24 Acres
Schools
- High school:North HS
- Middle school:Cheyenne MS
- Elementary school:Cross Timbers ES
Utilities
- Water:Public
Finances and disclosures
- Price:$324,900
- Price per sq. ft.:$185.76
New listings near 4817 Arbuckle Drive
- New
 $799,900Active3 beds 3 baths2,933 sq. ft.
$799,900Active3 beds 3 baths2,933 sq. ft.2316 Pallante Street, Edmond, OK 73034
MLS# 1206529Listed by: MODERN ABODE REALTY - New
 $795,000Active3 beds 4 baths2,904 sq. ft.
$795,000Active3 beds 4 baths2,904 sq. ft.2308 Pallante Street, Edmond, OK 73034
MLS# 1204287Listed by: MODERN ABODE REALTY - New
 $264,000Active3 beds 2 baths1,503 sq. ft.
$264,000Active3 beds 2 baths1,503 sq. ft.2232 NW 194th Street, Edmond, OK 73012
MLS# 1206418Listed by: METRO FIRST REALTY - New
 $306,510Active3 beds 2 baths1,520 sq. ft.
$306,510Active3 beds 2 baths1,520 sq. ft.18305 Austin Court, Edmond, OK 73012
MLS# 1206464Listed by: CENTRAL OKLAHOMA REAL ESTATE - New
 $327,850Active4 beds 2 baths1,701 sq. ft.
$327,850Active4 beds 2 baths1,701 sq. ft.18221 Austin Court, Edmond, OK 73012
MLS# 1206467Listed by: CENTRAL OKLAHOMA REAL ESTATE - New
 $410,262Active4 beds 3 baths2,219 sq. ft.
$410,262Active4 beds 3 baths2,219 sq. ft.18329 Austin Court, Edmond, OK 73012
MLS# 1206469Listed by: CENTRAL OKLAHOMA REAL ESTATE - Open Sun, 2 to 4pmNew
 $540,000Active4 beds 3 baths2,800 sq. ft.
$540,000Active4 beds 3 baths2,800 sq. ft.5001 Braavos Way, Arcadia, OK 73007
MLS# 1206386Listed by: CHALK REALTY LLC  $527,400Pending4 beds 3 baths2,900 sq. ft.
$527,400Pending4 beds 3 baths2,900 sq. ft.8890 Oak Tree Circle, Edmond, OK 73025
MLS# 1206498Listed by: 405 HOME STORE- New
 $799,000Active3 beds 3 baths2,783 sq. ft.
$799,000Active3 beds 3 baths2,783 sq. ft.5541 Cottontail Lane, Edmond, OK 73025
MLS# 1206362Listed by: SAGE SOTHEBY'S REALTY - New
 $317,000Active3 beds 2 baths1,735 sq. ft.
$317,000Active3 beds 2 baths1,735 sq. ft.2972 NW 183rd Court, Edmond, OK 73012
MLS# 1206320Listed by: BOLD REAL ESTATE, LLC
