528 E Oak Place, Edmond, OK 73025
Local realty services provided by:ERA Courtyard Real Estate
Listed by: rebecca seeley, tammy l sturdivan
Office: elite realty team llc.
MLS#:1201186
Source:OK_OKC
528 E Oak Place,Edmond, OK 73025
$599,000
- 3 Beds
- 3 Baths
- 3,136 sq. ft.
- Single family
- Pending
Price summary
- Price:$599,000
- Price per sq. ft.:$191.01
About this home
Welcome Home to East Oak Place!You will fall in love with this spectacular haven in the Oak Tree community.This warm inviting home has 3 bedrooms(can use 1 bedroom for study),3 baths,2 bedrooms have adjoining baths,great open living and formal dining,fabulous kitchen and hearth room.Kitchen has lots of wonderful cabinetry,walk-in pantry,large muted green island,dining area and sitting area with fireplace.Primary bedroom is a retreat with a fireplace,view of golf course plus access to patio for quiet times all day long.Primary spa-like bathroom has soaking tub,open shower with built-in bench and large closet!Expansive living and dining room has beautiful fireplace,built-ins and sublime view of golfing.You can be very fortunate to own a renovated home with the most new gorgeous wood floors,all lovely fresh paint,new exquisite quartz countertops and backsplash,new hardware,fans,new appliances and so much more!!!Windows(shutters throughout) across back elevates view of the golf course. This home is perfect for entertaining with expansive covered patio and deck facing hole 2 on the East Course at Oak Tree County Club.This home accommodates a very peaceful resort life style,don't miss out on this rare opportunity!!!
Contact an agent
Home facts
- Year built:1989
- Listing ID #:1201186
- Added:95 day(s) ago
- Updated:February 16, 2026 at 08:30 AM
Rooms and interior
- Bedrooms:3
- Total bathrooms:3
- Full bathrooms:3
- Living area:3,136 sq. ft.
Heating and cooling
- Cooling:Central Electric
- Heating:Central Gas
Structure and exterior
- Roof:Composition
- Year built:1989
- Building area:3,136 sq. ft.
- Lot area:0.17 Acres
Schools
- High school:North HS
- Middle school:Cheyenne MS
- Elementary school:Cross Timbers ES
Utilities
- Water:Public
Finances and disclosures
- Price:$599,000
- Price per sq. ft.:$191.01
New listings near 528 E Oak Place
- New
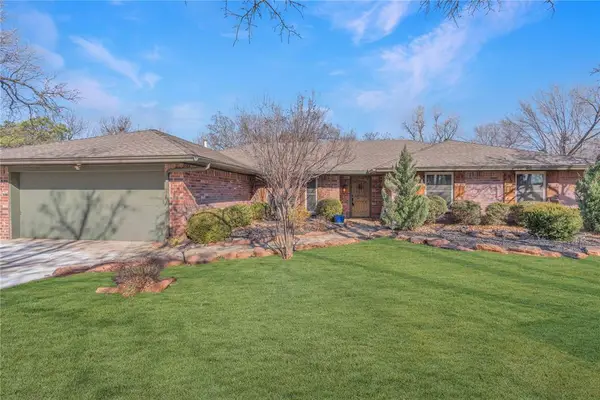 $349,900Active4 beds 3 baths2,012 sq. ft.
$349,900Active4 beds 3 baths2,012 sq. ft.1910 Leawood Place, Edmond, OK 73034
MLS# 1213942Listed by: LRE REALTY LLC - New
 $779,900Active4 beds 4 baths2,726 sq. ft.
$779,900Active4 beds 4 baths2,726 sq. ft.3717 Union Park Place, Edmond, OK 73034
MLS# 1214438Listed by: MCCALEB HOMES - New
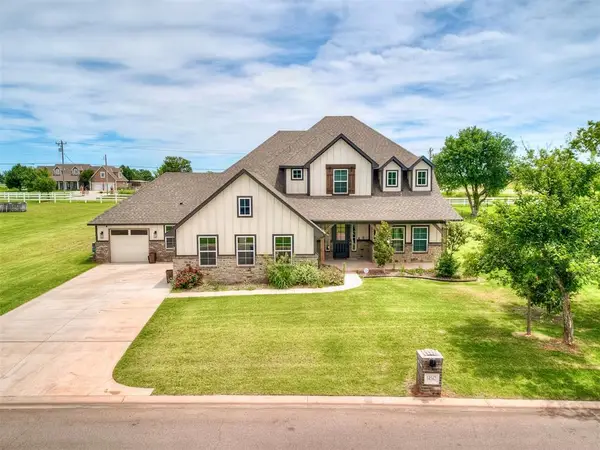 $664,900Active4 beds 4 baths3,242 sq. ft.
$664,900Active4 beds 4 baths3,242 sq. ft.14542 Fox Lair Lane, Edmond, OK 73025
MLS# 1214331Listed by: LRE REALTY LLC - New
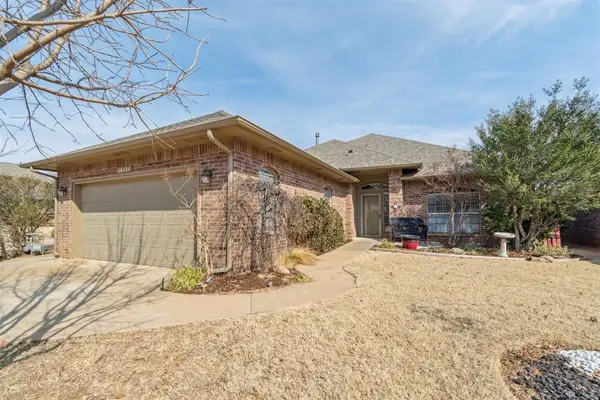 $325,000Active3 beds 3 baths2,241 sq. ft.
$325,000Active3 beds 3 baths2,241 sq. ft.16144 Silverado Drive, Edmond, OK 73013
MLS# 1214412Listed by: KELLER WILLIAMS CENTRAL OK ED - New
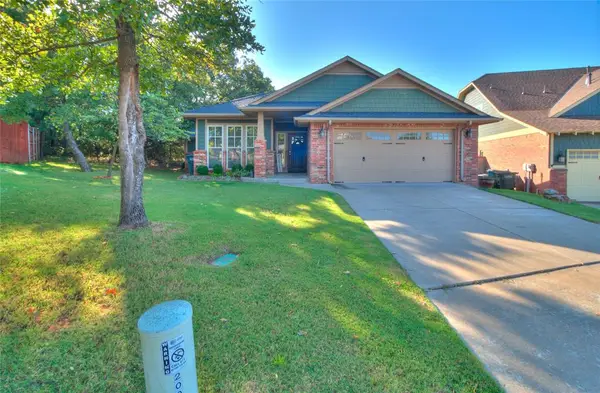 $395,000Active3 beds 2 baths2,107 sq. ft.
$395,000Active3 beds 2 baths2,107 sq. ft.200 Nature Lane, Edmond, OK 73034
MLS# 1214406Listed by: SALT REAL ESTATE INC - New
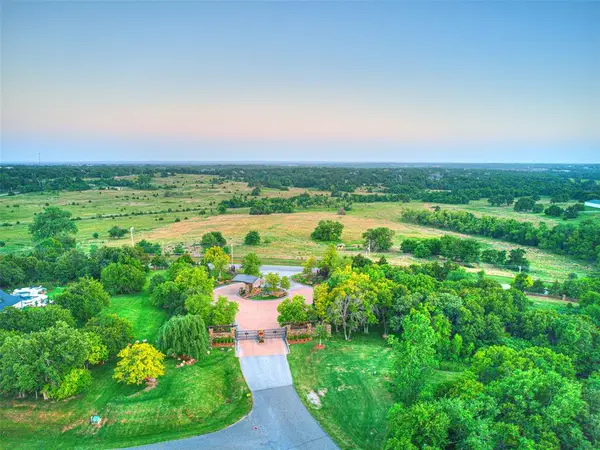 $220,000Active2.27 Acres
$220,000Active2.27 Acres6824 Ashton Hill Circle, Edmond, OK 73034
MLS# 1214407Listed by: THE AGENCY - New
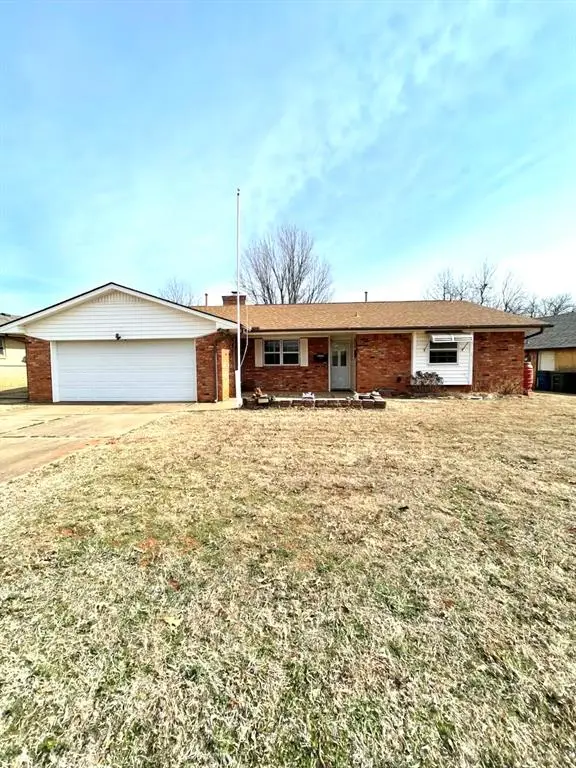 $229,500Active3 beds 2 baths1,643 sq. ft.
$229,500Active3 beds 2 baths1,643 sq. ft.3024 Kelsey Drive, Edmond, OK 73013
MLS# 1213769Listed by: ARISTON REALTY - New
 $549,900Active3 beds 5 baths2,733 sq. ft.
$549,900Active3 beds 5 baths2,733 sq. ft.1401 Narrows Bridge Circle, Edmond, OK 73034
MLS# 1214189Listed by: CHINOWTH & COHEN - New
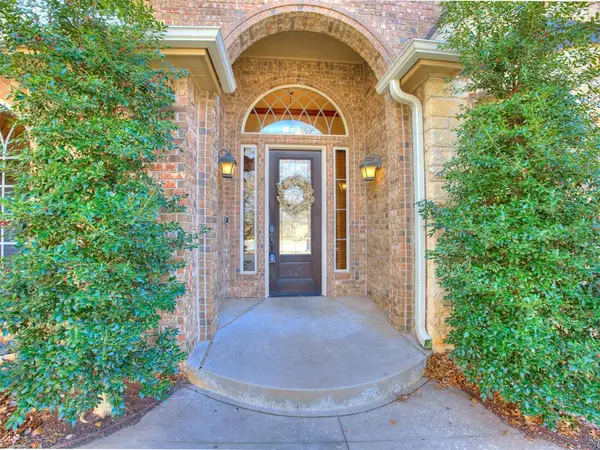 $575,000Active3 beds 3 baths2,746 sq. ft.
$575,000Active3 beds 3 baths2,746 sq. ft.1108 Salvo Bridge Courts, Edmond, OK 73034
MLS# 1213978Listed by: COLDWELL BANKER SELECT - New
 $489,900Active5 beds 4 baths2,959 sq. ft.
$489,900Active5 beds 4 baths2,959 sq. ft.19900 Thornhaven Drive, Edmond, OK 73012
MLS# 1214181Listed by: WHITTINGTON REALTY LLC

