5301 Arch Bridge Court, Edmond, OK 73034
Local realty services provided by:ERA Courtyard Real Estate
Listed by:karen blevins
Office:chinowth & cohen
MLS#:1190900
Source:OK_OKC
5301 Arch Bridge Court,Edmond, OK 73034
$759,000
- 4 Beds
- 5 Baths
- 3,321 sq. ft.
- Single family
- Pending
Price summary
- Price:$759,000
- Price per sq. ft.:$228.55
About this home
This exceptional Twin Bridges residence blends timeless elegance with modern comfort, offering over 3,300 sq. ft. of meticulously crafted living space. From the charming exterior to the regal double front doors and expansive 3-car garage, every detail has been designed to impress. Step inside the grand 14-foot entry, where wide-open sightlines, soaring 10-foot ceilings, and picturesque windows bathe the home in natural light while framing serene backyard views. The heart of the home is the gourmet kitchen—an entertainer’s dream featuring an oversized island, double ovens, extensive cabinetry, and both under- and over-cabinet lighting for a warm, inviting ambiance. A beverage bar and sophisticated dining area with a statement light fixture elevate gatherings, while the open layout seamlessly connects the living spaces. A private office with custom built-ins provides the perfect workspace, and a mud bench adds everyday functionality with style. The primary retreat is a sanctuary of luxury, complete with two vanities including dressing vanity, a walk-in shower, and a remarkable master closet with direct access to the utility room. With 4 spacious bedrooms, 4.5 bathrooms, and a versatile bonus room, the home effortlessly accommodates both comfort and convenience. Oversized garage bays further enhance the thoughtful design. Outdoor living shines with a large covered patio with fireplace overlooking the expansive backyard—ideal for both relaxing and entertaining. Nestled in a prestigious community, residents enjoy resort-style amenities including a pool, fitness center, playground, scenic ponds, and striking neighborhood entrances that set the tone for luxury living.
Contact an agent
Home facts
- Year built:2016
- Listing ID #:1190900
- Added:42 day(s) ago
- Updated:October 26, 2025 at 07:30 AM
Rooms and interior
- Bedrooms:4
- Total bathrooms:5
- Full bathrooms:4
- Half bathrooms:1
- Living area:3,321 sq. ft.
Heating and cooling
- Cooling:Central Electric
- Heating:Central Gas
Structure and exterior
- Roof:Composition
- Year built:2016
- Building area:3,321 sq. ft.
- Lot area:0.43 Acres
Schools
- High school:North HS
- Middle school:Sequoyah MS
- Elementary school:Heritage ES
Utilities
- Water:Public
Finances and disclosures
- Price:$759,000
- Price per sq. ft.:$228.55
New listings near 5301 Arch Bridge Court
- New
 $280,000Active3 beds 2 baths1,553 sq. ft.
$280,000Active3 beds 2 baths1,553 sq. ft.16012 Deer Ct Court, Edmond, OK 73013
MLS# 1197743Listed by: SALT REAL ESTATE INC - New
 $679,900Active4 beds 4 baths2,950 sq. ft.
$679,900Active4 beds 4 baths2,950 sq. ft.Address Withheld By Seller, Edmond, OK 73013
MLS# 1197557Listed by: CHINOWTH & COHEN - New
 $689,900Active4 beds 4 baths3,050 sq. ft.
$689,900Active4 beds 4 baths3,050 sq. ft.15440 Capri Lane, Edmond, OK 73013
MLS# 1197561Listed by: CHINOWTH & COHEN - New
 $609,900Active4 beds 4 baths2,653 sq. ft.
$609,900Active4 beds 4 baths2,653 sq. ft.15432 Capri Lane, Edmond, OK 73013
MLS# 1197563Listed by: CHINOWTH & COHEN - New
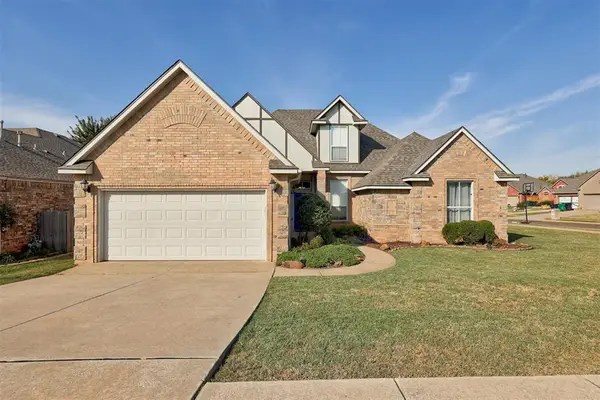 $338,999Active4 beds 3 baths2,482 sq. ft.
$338,999Active4 beds 3 baths2,482 sq. ft.16617 Cordillera Way, Edmond, OK 73012
MLS# 1197808Listed by: KELLER WILLIAMS REALTY ELITE - New
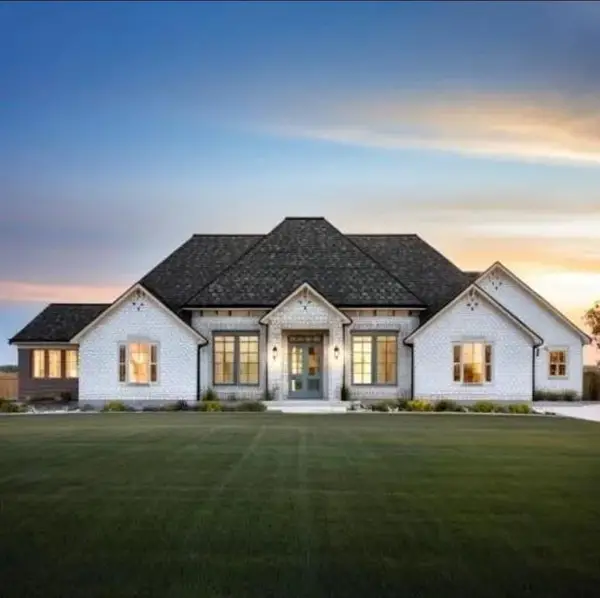 Listed by ERA$599,980Active4 beds 3 baths2,620 sq. ft.
Listed by ERA$599,980Active4 beds 3 baths2,620 sq. ft.12774 Hidden Trail, Arcadia, OK 73007
MLS# 1197814Listed by: ERA COURTYARD REAL ESTATE - New
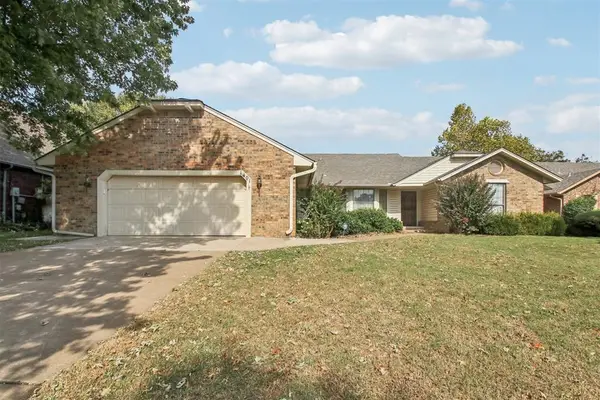 $275,000Active3 beds 2 baths2,022 sq. ft.
$275,000Active3 beds 2 baths2,022 sq. ft.1401 Harding Avenue, Edmond, OK 73013
MLS# 1197212Listed by: HEATHER & COMPANY REALTY GROUP - New
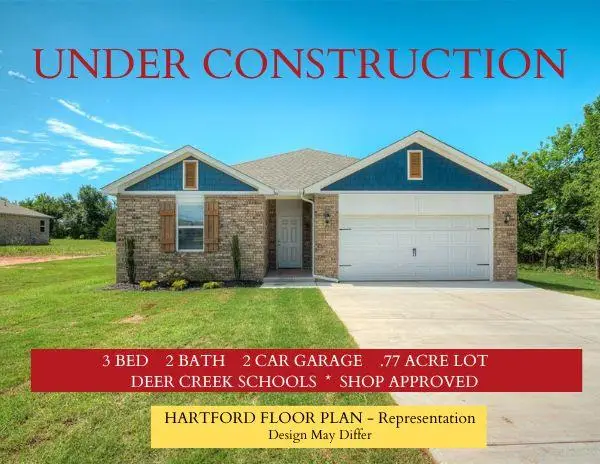 $285,105Active3 beds 2 baths1,516 sq. ft.
$285,105Active3 beds 2 baths1,516 sq. ft.9765 Livingston Road, Edmond, OK 73025
MLS# 1197709Listed by: KELLER WILLIAMS CENTRAL OK ED - Open Sun, 2 to 4pmNew
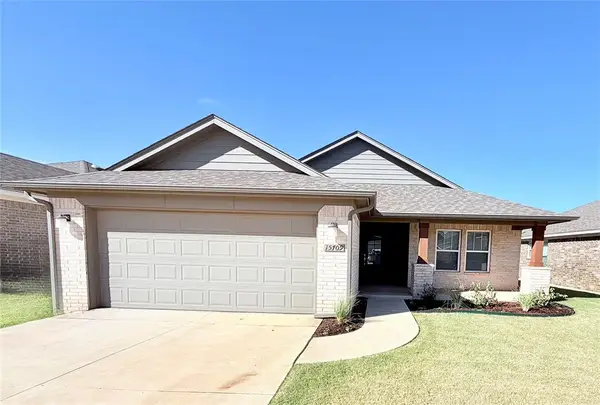 $256,500Active3 beds 2 baths1,234 sq. ft.
$256,500Active3 beds 2 baths1,234 sq. ft.15709 Potomac Drive, Edmond, OK 73013
MLS# 1197802Listed by: METRO FIRST REALTY - New
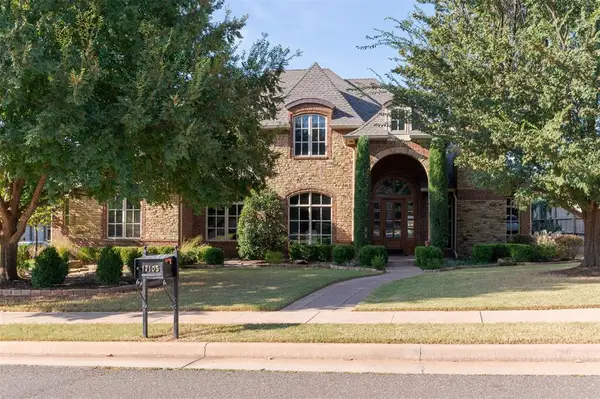 $834,900Active4 beds 4 baths3,638 sq. ft.
$834,900Active4 beds 4 baths3,638 sq. ft.17105 Whimbrel Lane, Edmond, OK 73003
MLS# 1197628Listed by: METRO MARK REALTORS
