5608 NW 154th Terrace, Edmond, OK 73013
Local realty services provided by:ERA Courtyard Real Estate
Listed by: karen blevins
Office: chinowth & cohen
MLS#:1166911
Source:OK_OKC
5608 NW 154th Terrace,Edmond, OK 73013
$534,900
- 4 Beds
- 4 Baths
- 2,760 sq. ft.
- Single family
- Active
Price summary
- Price:$534,900
- Price per sq. ft.:$193.8
About this home
LIMITED INCENTIVE - Ask for details. Imagine the life you can live here in Echo Park, a Deer Creek Community, at 5608 NW 154th Terrace. Thanks to the open living area, you can easily have people over, serving snacks from the kitchen while your friends gather around the game on TV. The linear gas fireplace adds a touch of contemporary elegance. The kitchen is amazing with enough room for even the most advanced chef, and is the heart of this home! Featuring stunning cabinetry, walk-in pantry, under cabinet lighting, and stainless appliances including double ovens, refrigerator, and a gas range. Then, when evening comes, you can retreat to your spacious primary suite and relax in style in this amazing spa bathroom. Separate vanities, freestanding tub, shower with frameless glass shower enclosure, and a mirror in the closet. Double doors leading to the perfect home office/study off entry. Located upstairs are the secondary bedrooms, bathroom, and living area. Tile flooring in main living areas, dining & study. Sink in the utility room for your convenience. You will thoroughly enjoy your outdoor space with a covered patio. Additional Features: Soft close hardware on all cabinets, Fence with one gate, white blinds, zoned irrigated sprinkler system, tankless water tank, and post-tension engineered foundation provide peace of mind. Don't miss this outstanding home in Deer Creek's New neighborhood! Echo Park will soon have exciting amenities residents can enjoy on-site. Coming soon amenities include a playground, basketball court, swimming pool, & clubhouse. Neighbors can look forward to making fun memories, relaxing, and unwinding with these new amenities. Parents who live in Echo Park can send their kids to school at the renowned Deer Creek School District. Photos provide great staging ideas. For more details, stop be the Model home at 15512 Echo Park Drive: Sat 10a-6pm, Sun 1pm-6pm & Mon-Thurs by appointment. Welcome Home!
Contact an agent
Home facts
- Year built:2024
- Listing ID #:1166911
- Added:543 day(s) ago
- Updated:December 01, 2025 at 12:10 AM
Rooms and interior
- Bedrooms:4
- Total bathrooms:4
- Full bathrooms:4
- Living area:2,760 sq. ft.
Heating and cooling
- Cooling:Central Electric
- Heating:Central Gas
Structure and exterior
- Roof:Composition
- Year built:2024
- Building area:2,760 sq. ft.
- Lot area:0.16 Acres
Schools
- High school:Deer Creek HS
- Middle school:Deer Creek Intermediate School
- Elementary school:Deer Creek ES
Utilities
- Water:Public
Finances and disclosures
- Price:$534,900
- Price per sq. ft.:$193.8
New listings near 5608 NW 154th Terrace
- New
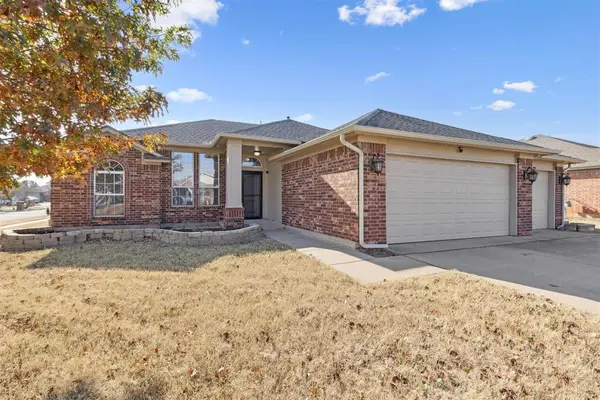 $229,000Active3 beds 2 baths1,204 sq. ft.
$229,000Active3 beds 2 baths1,204 sq. ft.2300 NW 162nd Terrace, Edmond, OK 73013
MLS# 1204262Listed by: RE/MAX PREFERRED - New
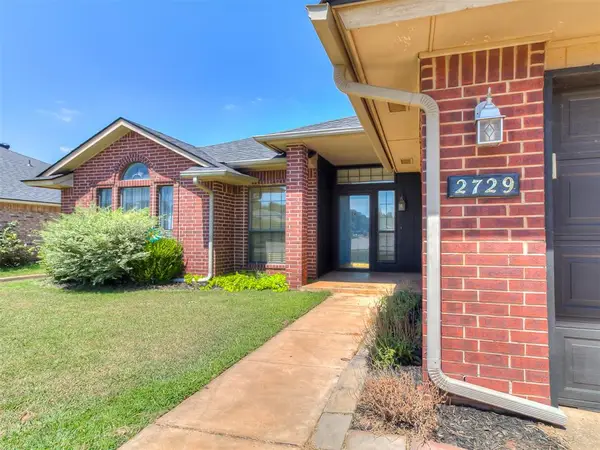 $259,000Active3 beds 2 baths1,658 sq. ft.
$259,000Active3 beds 2 baths1,658 sq. ft.2729 NW 162nd Street, Edmond, OK 73013
MLS# 1204238Listed by: MODEL REALTY LLC - New
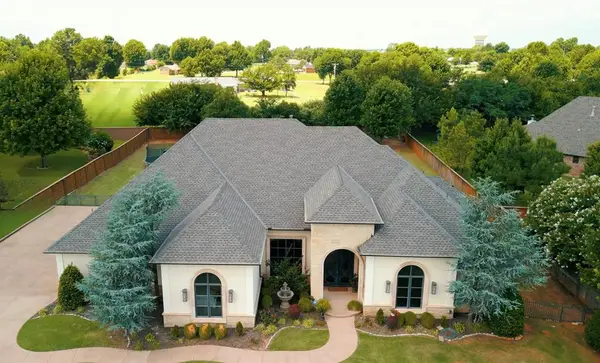 $825,000Active3 beds 5 baths4,000 sq. ft.
$825,000Active3 beds 5 baths4,000 sq. ft.3617 Stagmoor Road, Edmond, OK 73034
MLS# 1204259Listed by: COPPER CREEK REAL ESTATE - New
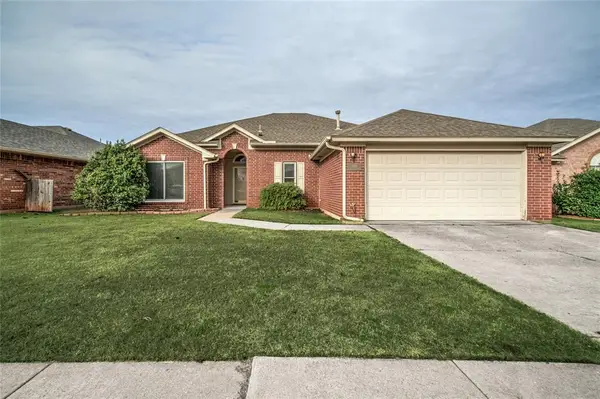 $270,000Active3 beds 2 baths1,650 sq. ft.
$270,000Active3 beds 2 baths1,650 sq. ft.2609 NW 161st Street, Edmond, OK 73013
MLS# 1204239Listed by: ARISTON REALTY LLC - New
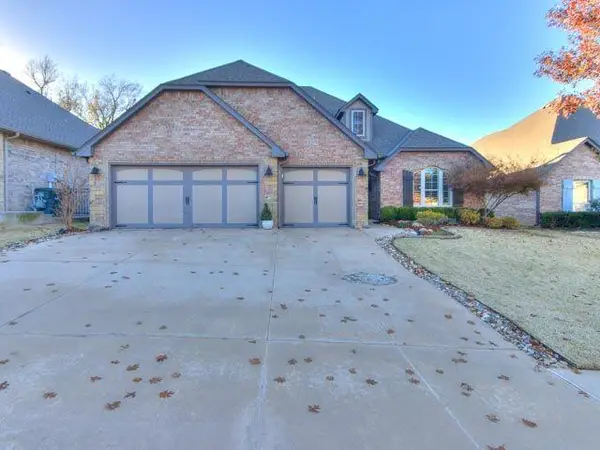 $449,000Active4 beds 3 baths2,408 sq. ft.
$449,000Active4 beds 3 baths2,408 sq. ft.3309 Lakeshire Ridge Way, Edmond, OK 73034
MLS# 1204190Listed by: THE DUGAN COMPANY - New
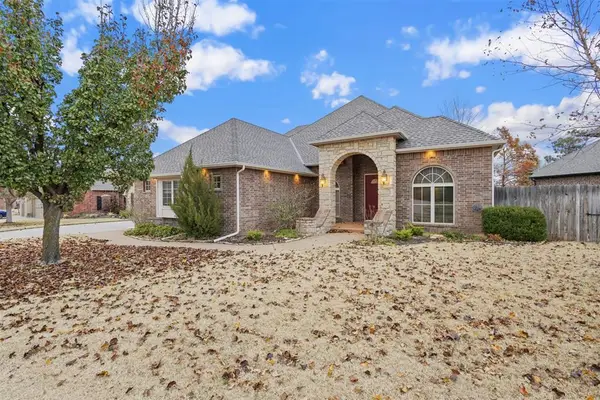 $475,000Active3 beds 3 baths2,649 sq. ft.
$475,000Active3 beds 3 baths2,649 sq. ft.16400 Ernest Court, Edmond, OK 73013
MLS# 1204223Listed by: RE/MAX PREFERRED - New
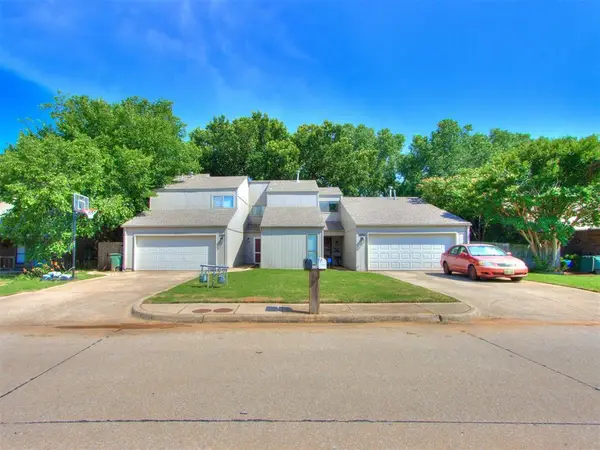 $399,000Active5 beds 5 baths3,190 sq. ft.
$399,000Active5 beds 5 baths3,190 sq. ft.1404 Mary Lee Lane, Edmond, OK 73034
MLS# 1204227Listed by: SALT REAL ESTATE INC  $699,900Pending3 beds 4 baths3,104 sq. ft.
$699,900Pending3 beds 4 baths3,104 sq. ft.15441 Capri Lane, Edmond, OK 73013
MLS# 1204220Listed by: CHINOWTH & COHEN- New
 $996,000Active3 beds 5 baths4,572 sq. ft.
$996,000Active3 beds 5 baths4,572 sq. ft.650 E Oak Place, Edmond, OK 73025
MLS# 1204170Listed by: KELLER WILLIAMS CENTRAL OK ED - New
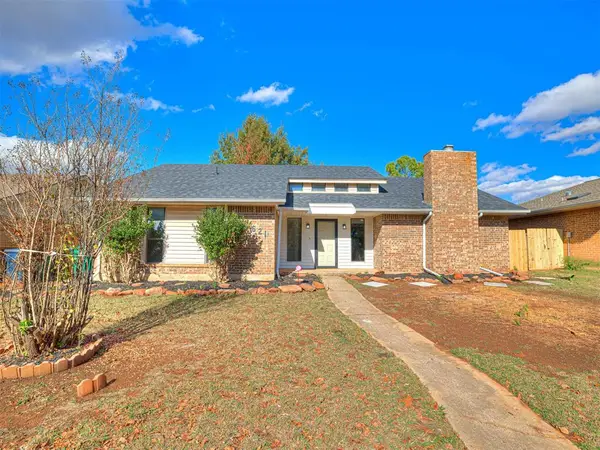 $250,000Active3 beds 2 baths1,727 sq. ft.
$250,000Active3 beds 2 baths1,727 sq. ft.621 NW 140th Street, Edmond, OK 73013
MLS# 1204199Listed by: SPARK PROPERTIES GROUP
