5613 NW 155th Street, Edmond, OK 73013
Local realty services provided by:ERA Courtyard Real Estate
Listed by: karen blevins
Office: chinowth & cohen
MLS#:1197651
Source:OK_OKC
5613 NW 155th Street,Edmond, OK 73013
$509,900
- 4 Beds
- 3 Baths
- 2,760 sq. ft.
- Single family
- Active
Price summary
- Price:$509,900
- Price per sq. ft.:$184.75
About this home
LIMITED INCENTIVE - Ask for details. Welcome to the Clearwater, the largest single-story floor plan we build in the prestigious Echo Park community in Edmond. With its sleek Modern Farmhouse exterior and expansive layout, this home at 5613 NW 155th Street, offers 2,400 (mol) square feet of open living space, designed for comfort, style, and functionality. This home is currently under construction & will be complete in January 2026. The Clearwater features 4 bedrooms, 3 bathrooms, a 3-car garage, with an open floorplan, making it ideal for families or anyone seeking a spacious, thoughtfully designed home. Thanks to the open living area, you can easily have people over, serving snacks from the kitchen while your friends gather around the game on TV. The linear gas fireplace adds a touch of contemporary elegance. The kitchen is amazing with enough room for even the most advanced chef, and is the heart of this home! Featuring stunning cabinetry, walk-in pantry, under cabinet lighting, and stainless appliances including refrigerator. You can retreat to your spacious primary suite & relax in style in this amazing spa bathroom. Separate vanities, freestanding tub, and shower with frameless shower enclosure. Double doors leading to the perfect study off entry. Upstairs are secondary bedrooms, bathroom, & living area. Tile flooring in main living areas, & dining. You will thoroughly enjoy your outdoor space with a covered patio. Additional Features: Soft close hardware on all cabinets, Fence with one gate, white blinds, sprinkler system, tankless water tank, a post-tension engineered foundation. Coming soon amenities include a playground, basketball court, pool, & clubhouse. Neighbors can look forward to making fun memories, unwinding with these new amenities. Parents who live in Echo Park can send their kids to school at the renowned Deer Creek Schools. Welcome Home!
Contact an agent
Home facts
- Year built:2025
- Listing ID #:1197651
- Added:110 day(s) ago
- Updated:February 15, 2026 at 01:41 PM
Rooms and interior
- Bedrooms:4
- Total bathrooms:3
- Full bathrooms:3
- Living area:2,760 sq. ft.
Heating and cooling
- Cooling:Central Electric
- Heating:Central Gas
Structure and exterior
- Roof:Composition
- Year built:2025
- Building area:2,760 sq. ft.
- Lot area:0.16 Acres
Schools
- High school:Deer Creek HS
- Middle school:Deer Creek Intermediate School
- Elementary school:Deer Creek ES
Utilities
- Water:Public
Finances and disclosures
- Price:$509,900
- Price per sq. ft.:$184.75
New listings near 5613 NW 155th Street
- New
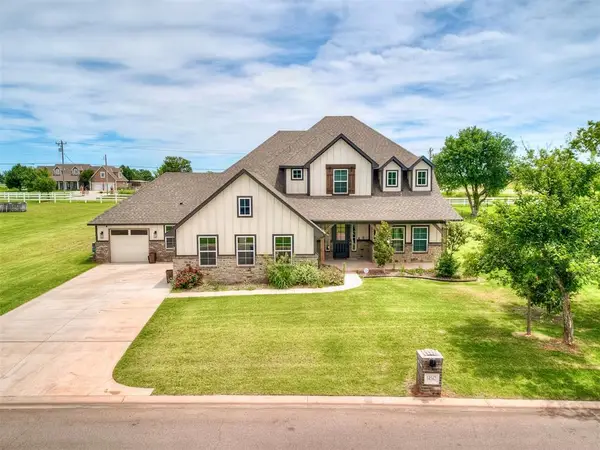 $664,900Active4 beds 4 baths3,242 sq. ft.
$664,900Active4 beds 4 baths3,242 sq. ft.14542 Fox Lair Lane, Edmond, OK 73025
MLS# 1214331Listed by: LRE REALTY LLC - New
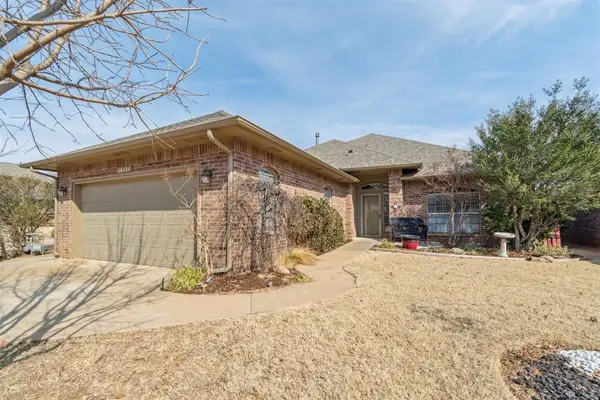 $325,000Active3 beds 3 baths2,241 sq. ft.
$325,000Active3 beds 3 baths2,241 sq. ft.16144 Silverado Drive, Edmond, OK 73013
MLS# 1214412Listed by: KELLER WILLIAMS CENTRAL OK ED - Open Sun, 2 to 4pmNew
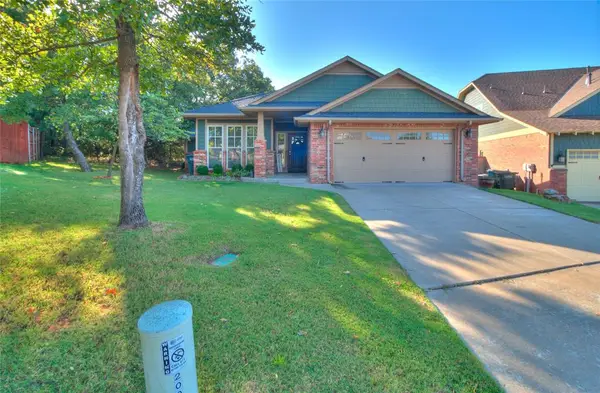 $395,000Active3 beds 2 baths2,107 sq. ft.
$395,000Active3 beds 2 baths2,107 sq. ft.200 Nature Lane, Edmond, OK 73034
MLS# 1214406Listed by: SALT REAL ESTATE INC - New
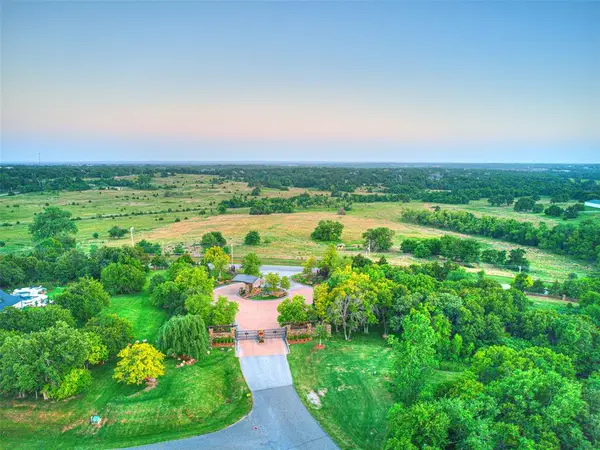 $220,000Active2.27 Acres
$220,000Active2.27 Acres6824 Ashton Hill Circle, Edmond, OK 73034
MLS# 1214407Listed by: THE AGENCY - New
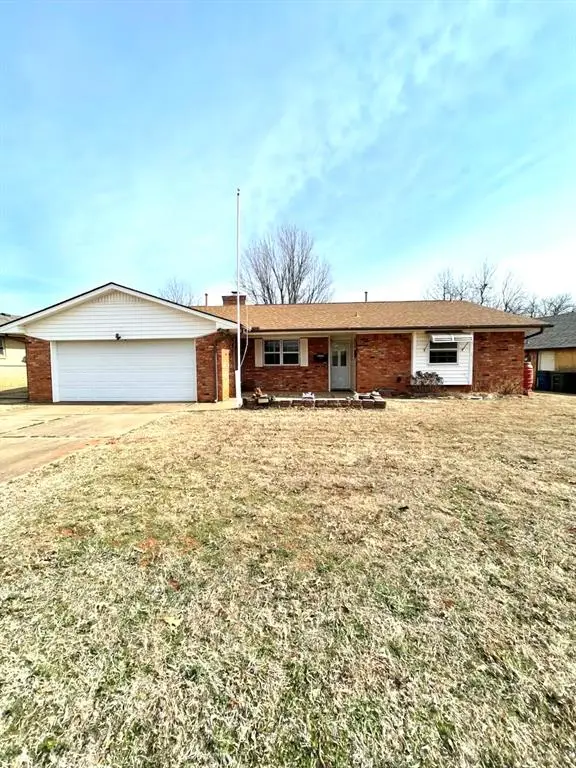 $229,500Active3 beds 2 baths1,643 sq. ft.
$229,500Active3 beds 2 baths1,643 sq. ft.3024 Kelsey Drive, Edmond, OK 73013
MLS# 1213769Listed by: ARISTON REALTY - New
 $549,900Active3 beds 5 baths2,733 sq. ft.
$549,900Active3 beds 5 baths2,733 sq. ft.1401 Narrows Bridge Circle, Edmond, OK 73034
MLS# 1214189Listed by: CHINOWTH & COHEN - New
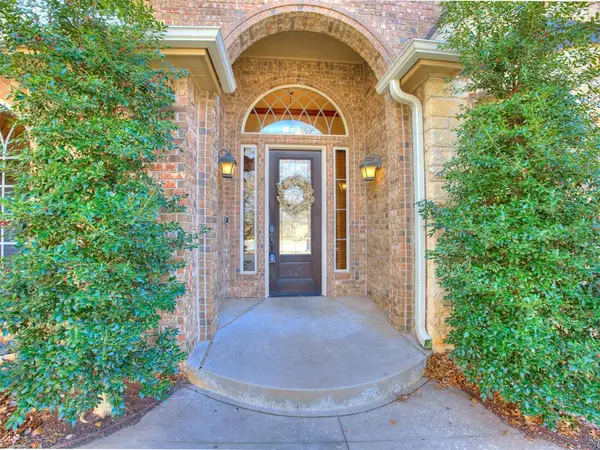 $575,000Active3 beds 3 baths2,746 sq. ft.
$575,000Active3 beds 3 baths2,746 sq. ft.1108 Salvo Bridge Courts, Edmond, OK 73034
MLS# 1213978Listed by: COLDWELL BANKER SELECT - New
 $489,900Active5 beds 4 baths2,959 sq. ft.
$489,900Active5 beds 4 baths2,959 sq. ft.19900 Thornhaven Drive, Edmond, OK 73012
MLS# 1214181Listed by: WHITTINGTON REALTY LLC - New
 $270,000Active3 beds 2 baths1,749 sq. ft.
$270,000Active3 beds 2 baths1,749 sq. ft.17013 Applebrook Drive, Edmond, OK 73012
MLS# 1187359Listed by: RE/MAX PREFERRED - Open Sun, 2 to 4pmNew
 $310,000Active3 beds 2 baths1,754 sq. ft.
$310,000Active3 beds 2 baths1,754 sq. ft.18404 Scarborough Drive, Edmond, OK 73012
MLS# 1212976Listed by: KELLER WILLIAMS REALTY ELITE

