5701 NW 154th Terrace, Edmond, OK 73013
Local realty services provided by:ERA Courtyard Real Estate
Listed by: mary-beth hafer
Office: salt real estate inc
MLS#:1211783
Source:OK_OKC
5701 NW 154th Terrace,Edmond, OK 73013
$599,900
- 4 Beds
- 4 Baths
- 2,803 sq. ft.
- Single family
- Active
Upcoming open houses
- Tue, Feb 1710:00 am - 07:00 pm
- Wed, Feb 1810:00 am - 07:00 pm
- Thu, Feb 1910:00 am - 02:00 pm
- Fri, Feb 2010:00 am - 07:00 pm
- Sat, Feb 2110:00 am - 07:00 pm
- Sun, Feb 2202:00 pm - 04:00 pm
- Mon, Feb 2310:00 am - 07:00 pm
- Tue, Feb 2410:00 am - 07:00 pm
- Wed, Feb 2510:00 am - 07:00 pm
- Thu, Feb 2610:00 am - 02:00 pm
- Fri, Feb 2710:00 am - 07:00 pm
- Sat, Feb 2810:00 am - 07:00 pm
Price summary
- Price:$599,900
- Price per sq. ft.:$214.02
About this home
Edmond address. OKC utilities. Deer Creek schools.
That combo alone is hard to find… and this home takes it way beyond just a good location.
Walk in to soaring ceilings and a built-in mud bench with a hidden storage closet for shoes, jackets, and backpacks, a practical feature you’ll use every day.
The main living area features granite countertops, floor-to-ceiling cabinetry, and a high-end lighting package. The living room is anchored by a fireplace with a mantle. Out back, you’ll find a covered patio and a fully fenced yard.
The primary suite is on the main level. The bathroom includes a shower/tub combo, and the oversized primary closet offers three-tier hanging space and a built-in mirror. The laundry room is completely separate — no walking through it from the closet.
Upstairs, the large landing area is currently set up as an office but is big enough for a second living area, gym, or playroom. It also opens to a balcony. There are three bedrooms upstairs. One with a private full bath, and two connected by a Jack-and-Jill full bathroom.
The oversized three-car garage adds even more functional space for storage, hobbies, or extra vehicles.
And don’t stop at what you can see! The quality behind the walls matters just as much. This home includes an engineered post-tension foundation, 97% efficient HVAC system, tankless water heater, whole-home air filtration with exterior fresh-air intake, James Hardie siding and trim, 100% LED lighting, extra insulation, and a super-seal framing package.
Builder provides a warranty. Schedule your showing today!
Contact an agent
Home facts
- Year built:2025
- Listing ID #:1211783
- Added:235 day(s) ago
- Updated:February 17, 2026 at 03:17 AM
Rooms and interior
- Bedrooms:4
- Total bathrooms:4
- Full bathrooms:3
- Half bathrooms:1
- Living area:2,803 sq. ft.
Heating and cooling
- Cooling:Central Electric
- Heating:Central Gas
Structure and exterior
- Roof:Architecural Shingle
- Year built:2025
- Building area:2,803 sq. ft.
- Lot area:0.18 Acres
Schools
- High school:Deer Creek HS
- Middle school:Deer Creek MS
- Elementary school:Deer Creek ES
Utilities
- Water:Public
Finances and disclosures
- Price:$599,900
- Price per sq. ft.:$214.02
New listings near 5701 NW 154th Terrace
- New
 $250,000Active3 beds 2 baths2,268 sq. ft.
$250,000Active3 beds 2 baths2,268 sq. ft.1221 Pepperdine Avenue, Edmond, OK 73013
MLS# 1214540Listed by: FLOTILLA REAL ESTATE PARTNERS - New
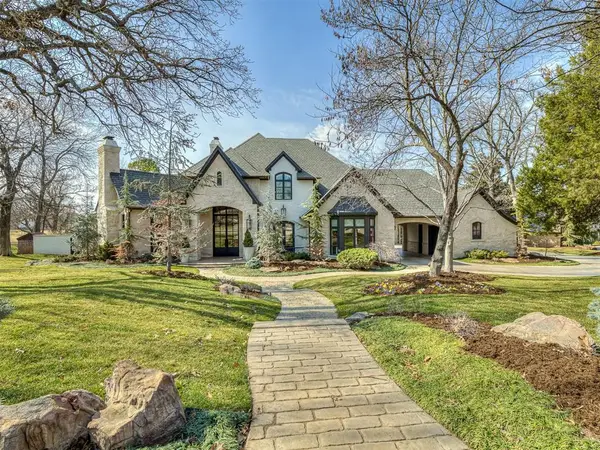 $2,100,000Active4 beds 6 baths6,671 sq. ft.
$2,100,000Active4 beds 6 baths6,671 sq. ft.6501 Oak Heritage Trail, Edmond, OK 73025
MLS# 1214542Listed by: SIMMS REALTY - New
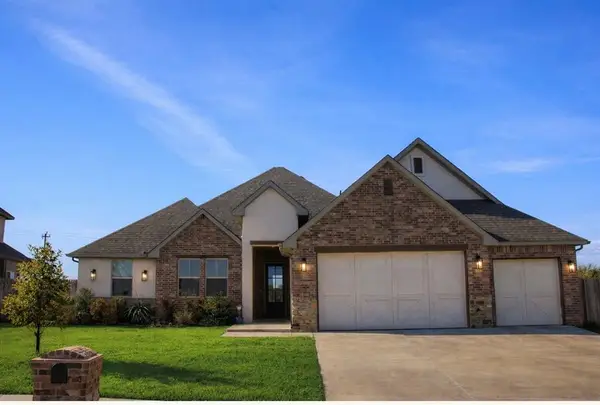 $485,000Active4 beds 3 baths2,484 sq. ft.
$485,000Active4 beds 3 baths2,484 sq. ft.19909 Thornhaven Drive, Edmond, OK 73012
MLS# 1214492Listed by: ELLUM REALTY FIRM - New
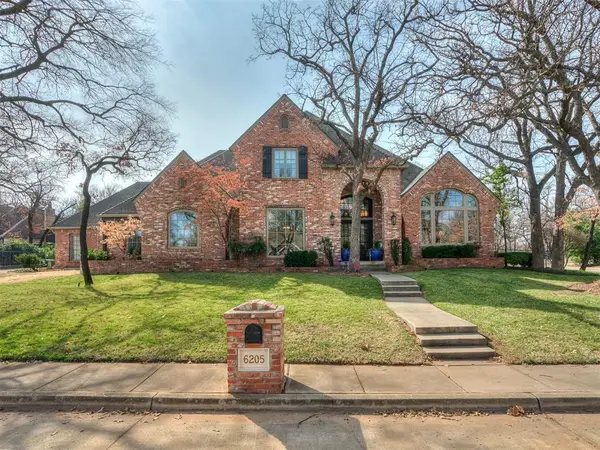 $1,050,000Active4 beds 4 baths4,344 sq. ft.
$1,050,000Active4 beds 4 baths4,344 sq. ft.6205 Oak Forest Road, Edmond, OK 73025
MLS# 1214332Listed by: EXP REALTY LLC (BO) - New
 $375,000Active4 beds 3 baths1,973 sq. ft.
$375,000Active4 beds 3 baths1,973 sq. ft.18108 Sunny Stone Court, Edmond, OK 73012
MLS# 1214566Listed by: KELLER WILLIAMS REALTY ELITE - New
 $369,200Active3 beds 3 baths2,143 sq. ft.
$369,200Active3 beds 3 baths2,143 sq. ft.18700 Tortuga Drive, Edmond, OK 73012
MLS# 1214230Listed by: ONG REALTY INVESTMENT - New
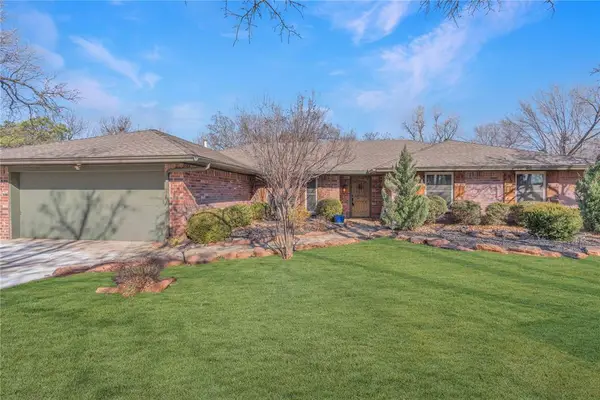 $349,900Active4 beds 3 baths2,012 sq. ft.
$349,900Active4 beds 3 baths2,012 sq. ft.1910 Leawood Place, Edmond, OK 73034
MLS# 1213942Listed by: LRE REALTY LLC - New
 $779,900Active4 beds 4 baths2,726 sq. ft.
$779,900Active4 beds 4 baths2,726 sq. ft.3717 Union Park Place, Edmond, OK 73034
MLS# 1214438Listed by: MCCALEB HOMES - New
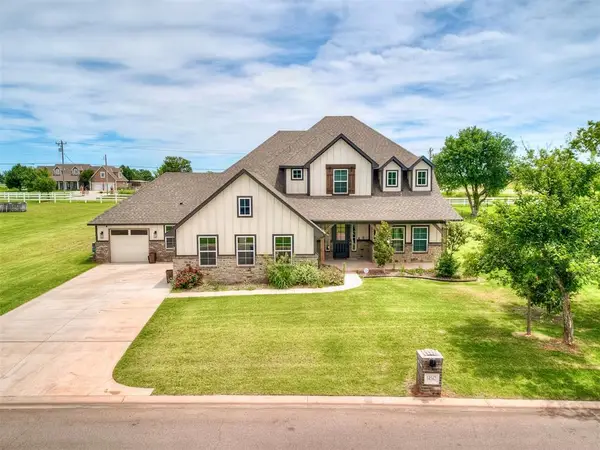 $664,900Active4 beds 4 baths3,242 sq. ft.
$664,900Active4 beds 4 baths3,242 sq. ft.14542 Fox Lair Lane, Edmond, OK 73025
MLS# 1214331Listed by: LRE REALTY LLC - New
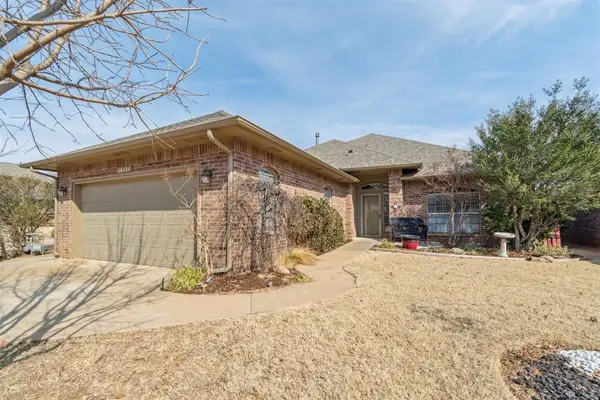 $325,000Active3 beds 3 baths2,241 sq. ft.
$325,000Active3 beds 3 baths2,241 sq. ft.16144 Silverado Drive, Edmond, OK 73013
MLS# 1214412Listed by: KELLER WILLIAMS CENTRAL OK ED

