5709 NW 154th Terrace, Edmond, OK 73013
Local realty services provided by:ERA Courtyard Real Estate
Listed by: kate hunt
Office: heather & company realty group
MLS#:1192240
Source:OK_OKC
5709 NW 154th Terrace,Edmond, OK 73013
$574,900
- 4 Beds
- 3 Baths
- 2,545 sq. ft.
- Single family
- Active
Upcoming open houses
- Sun, Nov 1602:00 pm - 04:00 pm
Price summary
- Price:$574,900
- Price per sq. ft.:$225.89
About this home
Looking for a huge living space like they built in the 70’s? Loads of natural light, the coolest Jr Suite taking up the whole upstairs featuring a Juliette balcony + luxurious bath & closet + bonus space. Welcome to Echo Park, a new community at NW 150th & MacArthur minutes from the best hospitals, dining and shopping the metro has to offer as well as in the Deer Creek school district. Urban Nest Homes builds to the highest standards of quality, with an engineered post-tension foundation, a 96% efficient HVAC system with a whole-home air filtration upgrade and an exterior fresh air intake, tankless water heater, extra insulation, Hardie siding and trim, upgraded windows, premium plumbing and light fixtures and so much more! Echo Park will have a playground, basketball court, swimming pool, clubhouse, and walking trail.
Contact an agent
Home facts
- Year built:2025
- Listing ID #:1192240
- Added:57 day(s) ago
- Updated:November 16, 2025 at 01:33 PM
Rooms and interior
- Bedrooms:4
- Total bathrooms:3
- Full bathrooms:3
- Living area:2,545 sq. ft.
Heating and cooling
- Cooling:Central Electric
- Heating:Central Gas
Structure and exterior
- Roof:Composition
- Year built:2025
- Building area:2,545 sq. ft.
- Lot area:0.19 Acres
Schools
- High school:Deer Creek HS
- Middle school:Deer Creek Intermediate School
- Elementary school:Deer Creek ES
Finances and disclosures
- Price:$574,900
- Price per sq. ft.:$225.89
New listings near 5709 NW 154th Terrace
- New
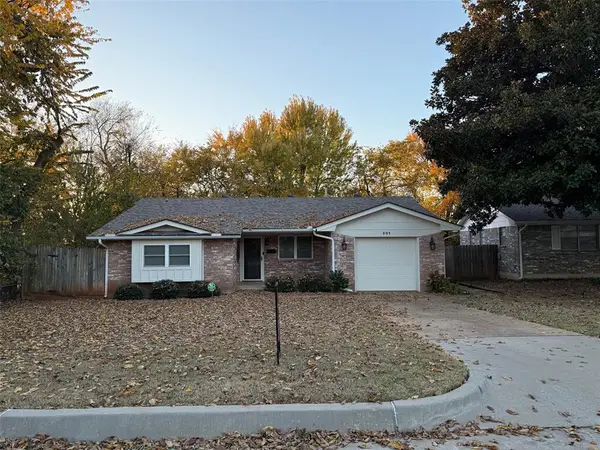 $200,000Active3 beds 1 baths1,058 sq. ft.
$200,000Active3 beds 1 baths1,058 sq. ft.501 Meadow Lake Drive, Edmond, OK 73003
MLS# 1201646Listed by: KELLER WILLIAMS CENTRAL OK ED - New
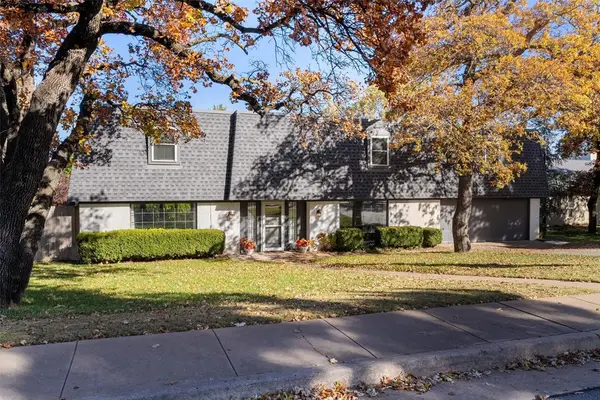 $425,000Active5 beds 3 baths3,680 sq. ft.
$425,000Active5 beds 3 baths3,680 sq. ft.809 Timber Ridge Road, Edmond, OK 73034
MLS# 1201722Listed by: BAILEE & CO. REAL ESTATE - Open Sun, 2 to 4pmNew
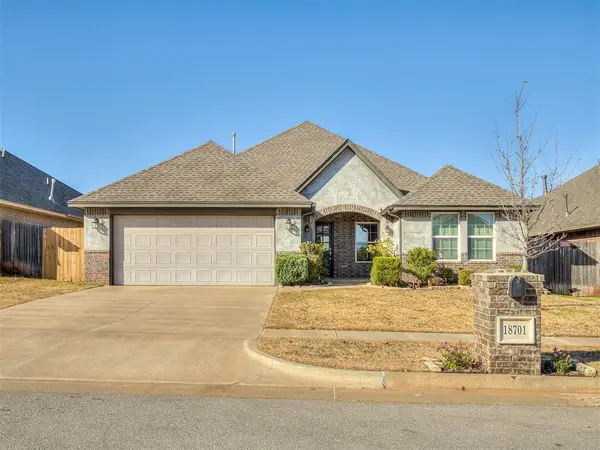 $319,900Active3 beds 2 baths1,725 sq. ft.
$319,900Active3 beds 2 baths1,725 sq. ft.18701 Maidstone Lane, Edmond, OK 73012
MLS# 1201584Listed by: BOLD REAL ESTATE, LLC - New
 $270,000Active2.06 Acres
$270,000Active2.06 Acres3400 Brook Valley Drive, Jones, OK 73049
MLS# 1190958Listed by: CHINOWTH & COHEN - New
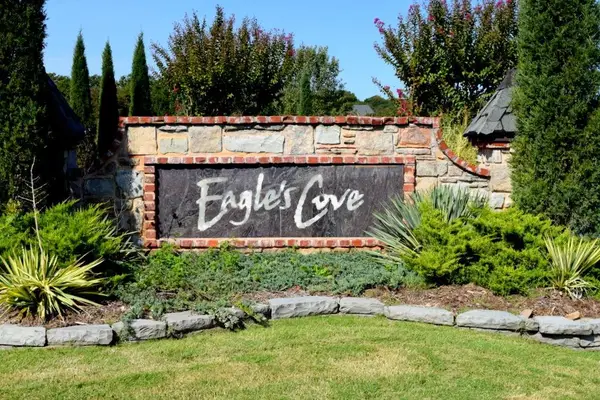 $270,000Active2.06 Acres
$270,000Active2.06 Acres3501 Brook Valley Drive, Jones, OK 73049
MLS# 1190962Listed by: CHINOWTH & COHEN - New
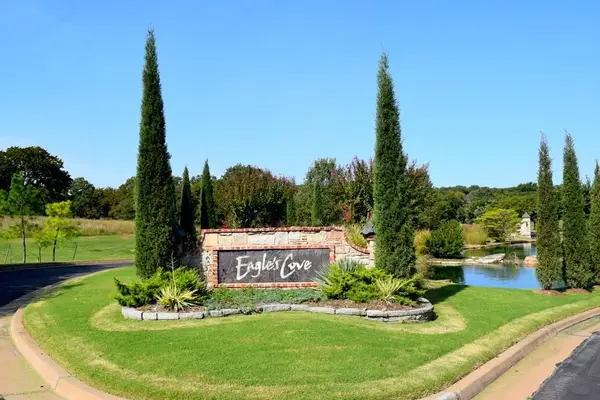 $280,000Active2.06 Acres
$280,000Active2.06 Acres3420 Eagles Landing, Jones, OK 73049
MLS# 1190964Listed by: CHINOWTH & COHEN - New
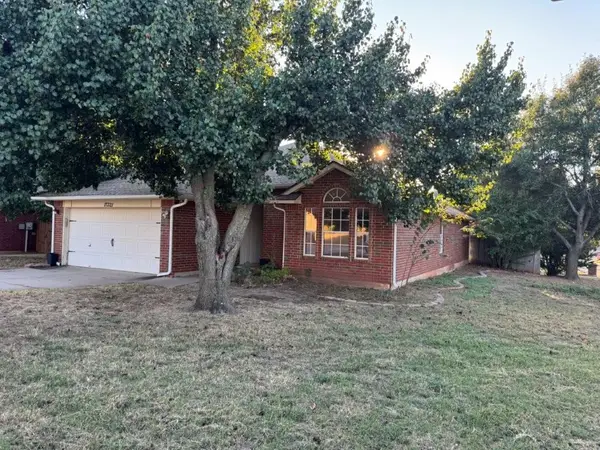 $185,000Active3 beds 2 baths1,591 sq. ft.
$185,000Active3 beds 2 baths1,591 sq. ft.17321 Cedarwood Drive, Edmond, OK 73012
MLS# 1201580Listed by: APPLE REALTY, LLC - New
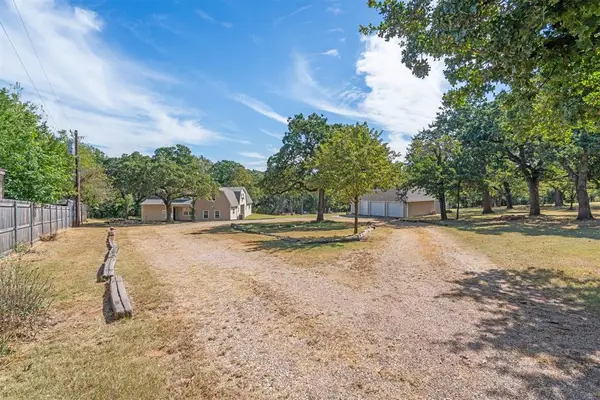 $650,000Active5 beds 4 baths3,175 sq. ft.
$650,000Active5 beds 4 baths3,175 sq. ft.200 N Cedar Mountain Avenue, Edmond, OK 73034
MLS# 1201127Listed by: METRO FIRST REALTY OF EDMOND - Open Sun, 2 to 4pmNew
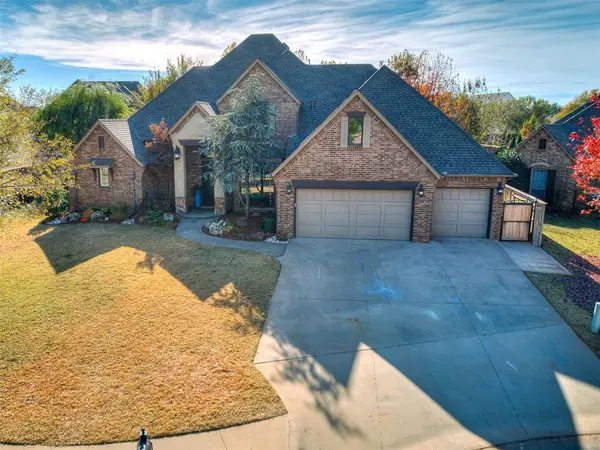 $700,000Active4 beds 4 baths3,241 sq. ft.
$700,000Active4 beds 4 baths3,241 sq. ft.5017 Tower Bridge Court, Edmond, OK 73034
MLS# 1201350Listed by: STETSON BENTLEY - Open Sun, 2 to 4pmNew
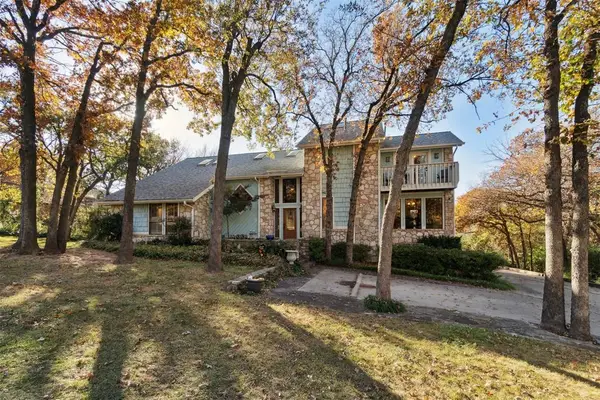 $550,000Active4 beds 4 baths3,842 sq. ft.
$550,000Active4 beds 4 baths3,842 sq. ft.2913 S Broken Bow Road, Edmond, OK 73013
MLS# 1201616Listed by: KELLER WILLIAMS CENTRAL OK ED
