600 NW 153rd Street, Edmond, OK 73013
Local realty services provided by:ERA Courtyard Real Estate
Listed by:vada j. dwaileebe
Office:exit realty premier
MLS#:1156814
Source:OK_OKC
600 NW 153rd Street,Edmond, OK 73013
$679,900
- 4 Beds
- 4 Baths
- 4,660 sq. ft.
- Single family
- Active
Price summary
- Price:$679,900
- Price per sq. ft.:$145.9
About this home
Welcome to this stunning home in the highly sought-after Brenton Hills Addition! Built in 2015, this expansive 4,660-square-foot residence offers a perfect blend of modern design and comfortable living.
This home features four bedrooms, three and a half bathrooms, a formal dining room with wine closet, a second breakfast area, spacious living room with beautiful windows and a modern fireplace, a theater room, and a game room with a kitchenette.
The master suite includes a private sitting area or second study. The master bathroom boasts double vanities, a jetted tub, a separate shower, and two large walk-in closets.
The dream kitchen is equipped with stainless steel appliances, ample counter space, and plenty of storage—perfect for both everyday meals and gourmet cooking. Situated on a 0.4-acre lot, the property offers a spacious backyard with a covered patio, ideal for outdoor relaxation and entertaining. The fourth bedroom is well-suited as a mother-in-law suite. Welcome Home!
Contact an agent
Home facts
- Year built:2015
- Listing ID #:1156814
- Added:241 day(s) ago
- Updated:October 26, 2025 at 12:33 PM
Rooms and interior
- Bedrooms:4
- Total bathrooms:4
- Full bathrooms:3
- Half bathrooms:1
- Living area:4,660 sq. ft.
Heating and cooling
- Cooling:Zoned Electric
- Heating:Zoned Gas
Structure and exterior
- Roof:Composition
- Year built:2015
- Building area:4,660 sq. ft.
- Lot area:0.4 Acres
Schools
- High school:Santa Fe HS
- Middle school:Summit MS
- Elementary school:Charles Haskell ES
Utilities
- Water:Public
Finances and disclosures
- Price:$679,900
- Price per sq. ft.:$145.9
New listings near 600 NW 153rd Street
- New
 $280,000Active3 beds 2 baths1,553 sq. ft.
$280,000Active3 beds 2 baths1,553 sq. ft.16012 Deer Ct Court, Edmond, OK 73013
MLS# 1197743Listed by: SALT REAL ESTATE INC - New
 $679,900Active4 beds 4 baths2,950 sq. ft.
$679,900Active4 beds 4 baths2,950 sq. ft.Address Withheld By Seller, Edmond, OK 73013
MLS# 1197557Listed by: CHINOWTH & COHEN - New
 $689,900Active4 beds 4 baths3,050 sq. ft.
$689,900Active4 beds 4 baths3,050 sq. ft.15440 Capri Lane, Edmond, OK 73013
MLS# 1197561Listed by: CHINOWTH & COHEN - New
 $609,900Active4 beds 4 baths2,653 sq. ft.
$609,900Active4 beds 4 baths2,653 sq. ft.15432 Capri Lane, Edmond, OK 73013
MLS# 1197563Listed by: CHINOWTH & COHEN - New
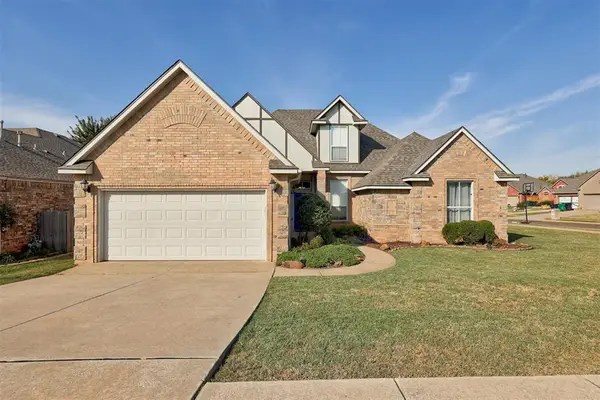 $338,999Active4 beds 3 baths2,482 sq. ft.
$338,999Active4 beds 3 baths2,482 sq. ft.16617 Cordillera Way, Edmond, OK 73012
MLS# 1197808Listed by: KELLER WILLIAMS REALTY ELITE - New
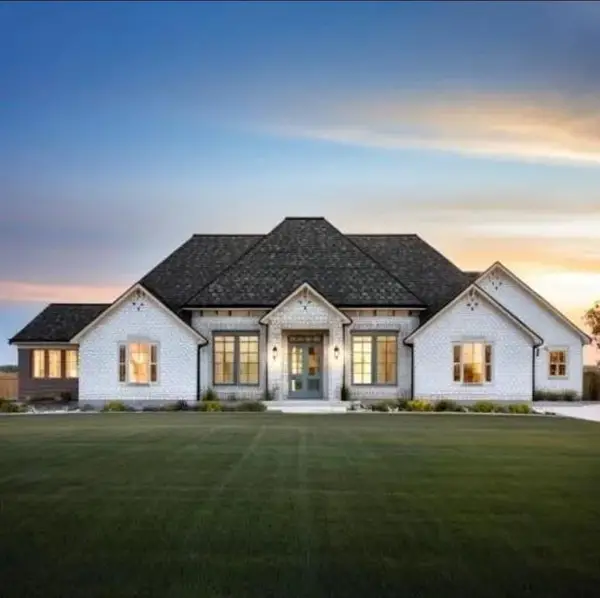 Listed by ERA$599,980Active4 beds 3 baths2,620 sq. ft.
Listed by ERA$599,980Active4 beds 3 baths2,620 sq. ft.12774 Hidden Trail, Arcadia, OK 73007
MLS# 1197814Listed by: ERA COURTYARD REAL ESTATE - New
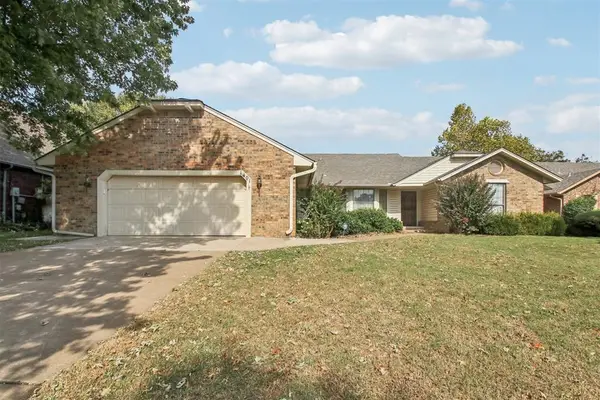 $275,000Active3 beds 2 baths2,022 sq. ft.
$275,000Active3 beds 2 baths2,022 sq. ft.1401 Harding Avenue, Edmond, OK 73013
MLS# 1197212Listed by: HEATHER & COMPANY REALTY GROUP - New
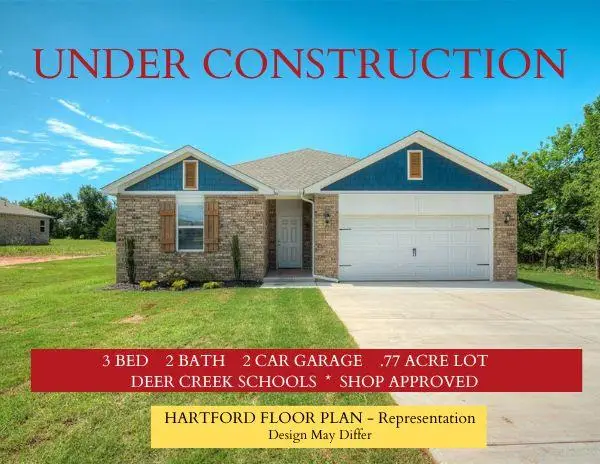 $285,105Active3 beds 2 baths1,516 sq. ft.
$285,105Active3 beds 2 baths1,516 sq. ft.9765 Livingston Road, Edmond, OK 73025
MLS# 1197709Listed by: KELLER WILLIAMS CENTRAL OK ED - Open Sun, 2 to 4pmNew
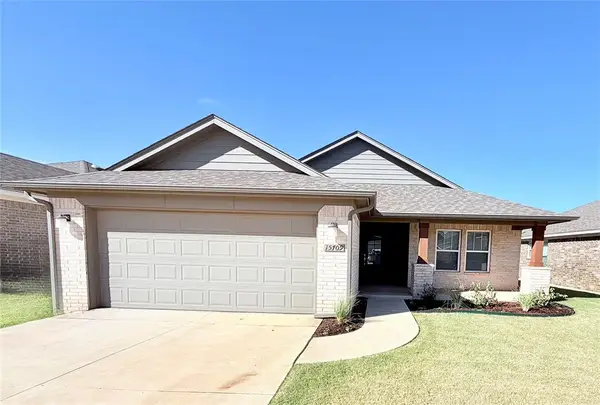 $256,500Active3 beds 2 baths1,234 sq. ft.
$256,500Active3 beds 2 baths1,234 sq. ft.15709 Potomac Drive, Edmond, OK 73013
MLS# 1197802Listed by: METRO FIRST REALTY - New
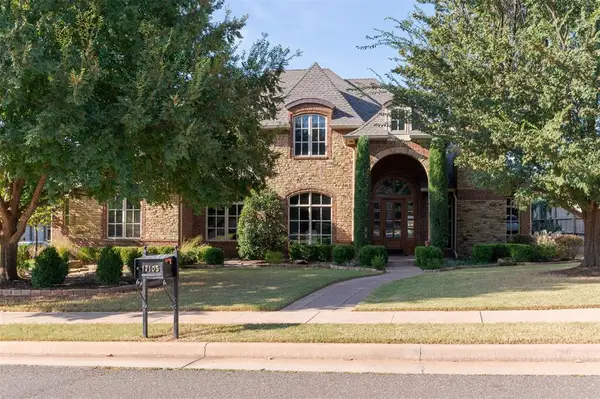 $834,900Active4 beds 4 baths3,638 sq. ft.
$834,900Active4 beds 4 baths3,638 sq. ft.17105 Whimbrel Lane, Edmond, OK 73003
MLS# 1197628Listed by: METRO MARK REALTORS
