6013 NW 162nd Street, Edmond, OK 73013
Local realty services provided by:ERA Courtyard Real Estate
Listed by:xavier martin
Office:ellum realty firm
MLS#:1195735
Source:OK_OKC
6013 NW 162nd Street,Edmond, OK 73013
$495,000
- 4 Beds
- 3 Baths
- 3,067 sq. ft.
- Single family
- Active
Price summary
- Price:$495,000
- Price per sq. ft.:$161.4
About this home
Stunning residence in the sought after Deer Creek School District! Step inside the impressive two story foyer that seamlessly guides you past a private office and elegant dining area into the warm, inviting heart of the home. The open concept kitchen, dining, living area, and serene primary suite are all tucked at the back, creating an intimate and peaceful retreat. This flexible layout includes two guest bedrooms downstairs along with a spacious bonus room, plus an additional guest room upstairs perfect for family or visitors. The kitchen is a dream with a breakfast bar, walk-in pantry, and built-in appliances, while the owner’s suite is a true sanctuary featuring a spa like bath with dual vanities, soaking tub, walk-in shower, and an expansive closet. Enjoy extra conveniences like a dedicated laundry room and a fully fenced backyard that backs to picturesque farmland. Neighborhood perks include a sparkling community pool and playground, making it ideal for both relaxation and recreation.
Contact an agent
Home facts
- Year built:2012
- Listing ID #:1195735
- Added:1 day(s) ago
- Updated:October 14, 2025 at 05:08 AM
Rooms and interior
- Bedrooms:4
- Total bathrooms:3
- Full bathrooms:3
- Living area:3,067 sq. ft.
Heating and cooling
- Cooling:Central Electric
- Heating:Central Gas
Structure and exterior
- Roof:Composition
- Year built:2012
- Building area:3,067 sq. ft.
- Lot area:0.21 Acres
Schools
- High school:Deer Creek HS
- Middle school:Deer Creek Intermediate School
- Elementary school:Spring Creek ES
Utilities
- Water:Public
Finances and disclosures
- Price:$495,000
- Price per sq. ft.:$161.4
New listings near 6013 NW 162nd Street
- New
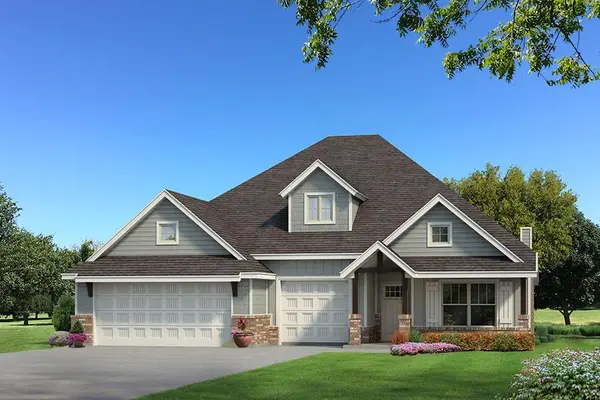 $490,340Active4 beds 3 baths2,450 sq. ft.
$490,340Active4 beds 3 baths2,450 sq. ft.3324 Courtney Creek Drive, Edmond, OK 73012
MLS# 1195962Listed by: PREMIUM PROP, LLC - New
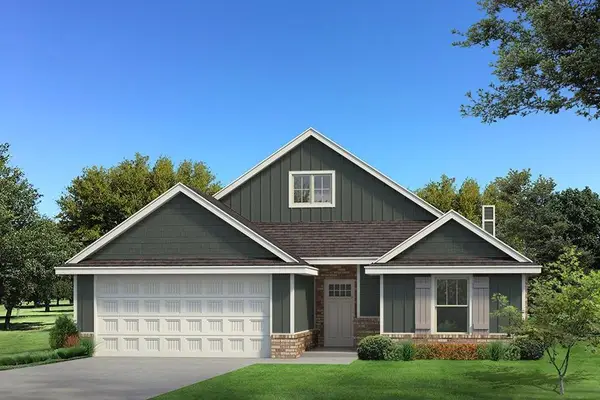 $354,340Active3 beds 2 baths1,750 sq. ft.
$354,340Active3 beds 2 baths1,750 sq. ft.3708 Lynne Avenue, Edmond, OK 73012
MLS# 1195957Listed by: PREMIUM PROP, LLC - New
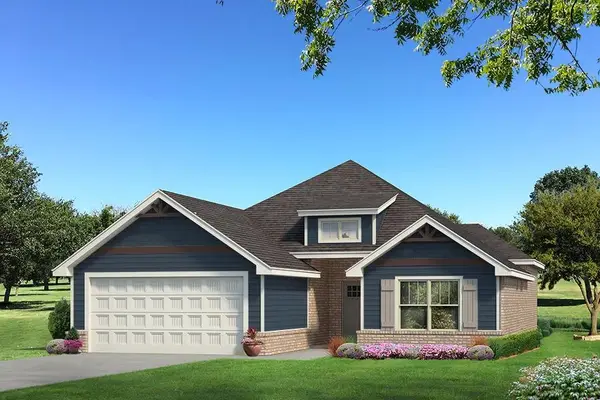 $351,340Active4 beds 2 baths1,700 sq. ft.
$351,340Active4 beds 2 baths1,700 sq. ft.3716 Lynne Avenue, Edmond, OK 73012
MLS# 1195959Listed by: PREMIUM PROP, LLC - New
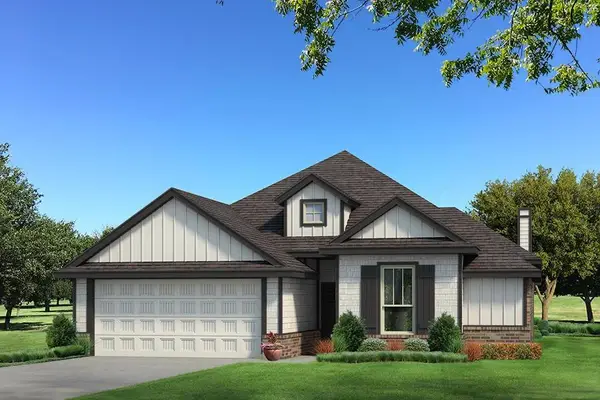 $326,340Active3 beds 2 baths1,500 sq. ft.
$326,340Active3 beds 2 baths1,500 sq. ft.3724 Lynne Avenue, Edmond, OK 73012
MLS# 1195961Listed by: PREMIUM PROP, LLC - New
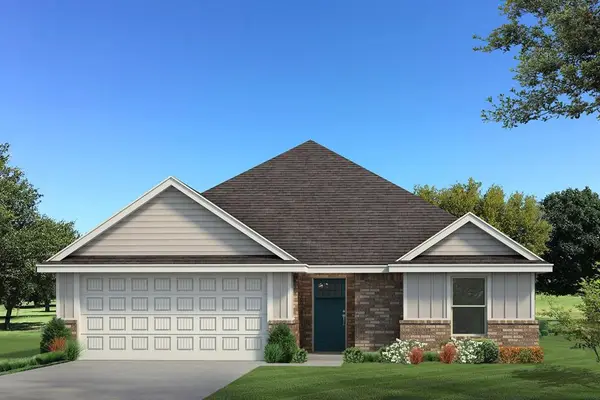 $301,990Active3 beds 2 baths1,400 sq. ft.
$301,990Active3 beds 2 baths1,400 sq. ft.3316 Cookson Point Drive, Edmond, OK 73012
MLS# 1195956Listed by: PREMIUM PROP, LLC - New
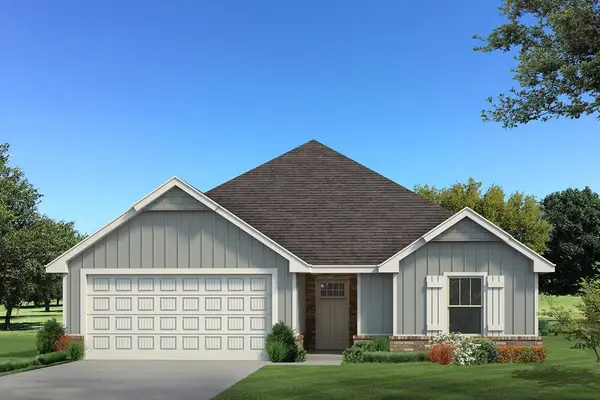 $293,990Active3 beds 2 baths1,300 sq. ft.
$293,990Active3 beds 2 baths1,300 sq. ft.3332 Cookson Point Drive, Edmond, OK 73012
MLS# 1195949Listed by: PREMIUM PROP, LLC - New
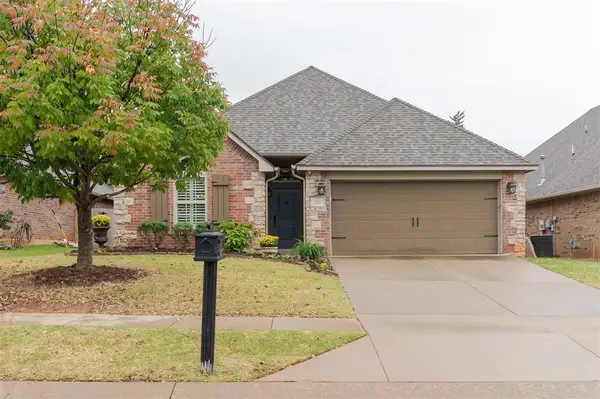 $255,000Active3 beds 2 baths1,413 sq. ft.
$255,000Active3 beds 2 baths1,413 sq. ft.612 NW 161st Street, Edmond, OK 73013
MLS# 1195585Listed by: MODERN ABODE REALTY - New
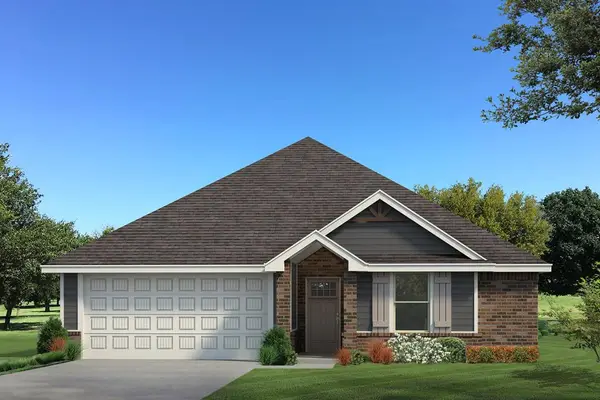 $279,990Active3 beds 2 baths1,200 sq. ft.
$279,990Active3 beds 2 baths1,200 sq. ft.3340 Cookson Point Drive, Edmond, OK 73012
MLS# 1195867Listed by: PREMIUM PROP, LLC - New
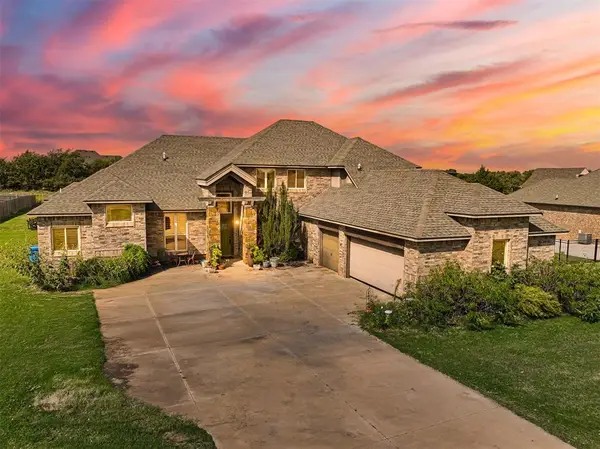 $700,000Active4 beds 4 baths4,000 sq. ft.
$700,000Active4 beds 4 baths4,000 sq. ft.20897 Highlander Ridge Drive, Edmond, OK 73012
MLS# 1195818Listed by: NEXUS REALTY
