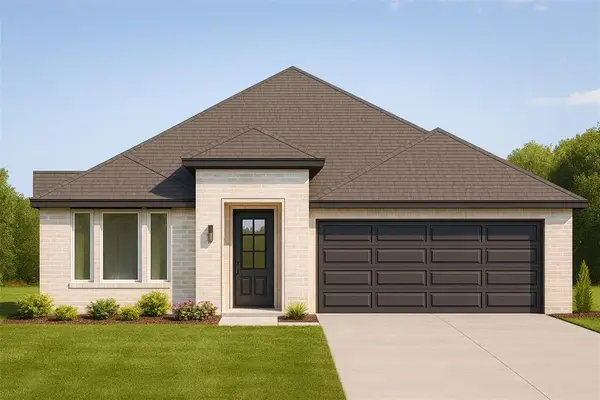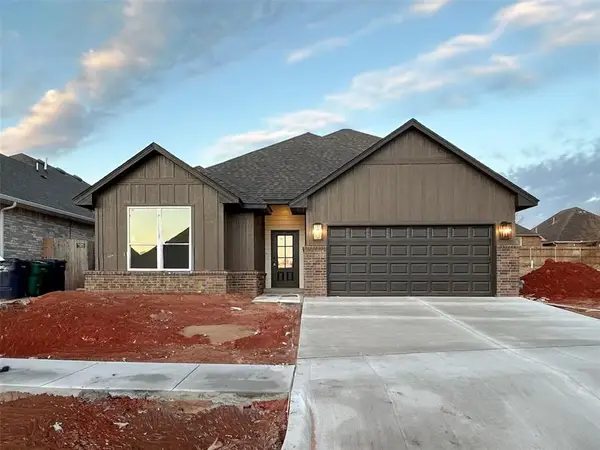608 Fox Hill Drive, Edmond, OK 73034
Local realty services provided by:ERA Courtyard Real Estate
Listed by: karen blevins
Office: chinowth & cohen
MLS#:1185134
Source:OK_OKC
608 Fox Hill Drive,Edmond, OK 73034
$525,000
- 4 Beds
- 4 Baths
- 4,075 sq. ft.
- Single family
- Active
Price summary
- Price:$525,000
- Price per sq. ft.:$128.83
About this home
This exceptional two-story estate offers the perfect balance of timeless elegance and modern sophistication. Nestled in the serene Fox Lake community, the home is thoughtfully designed with 2 spacious living rooms, 2 dining areas, 3 downstairs bedrooms, plus an upstairs study or optional 4th bedroom.
The main level features an open-concept design with soaring ceilings and expansive windows that flood the interiors with natural light. The family room, anchored by a striking fireplace, flows seamlessly into the chef-inspired kitchen—complete with a center island, abundant cabinetry, and generous workspace.
The primary suite is a true retreat, with private access to the lush, treed backyard—perfect for morning coffee or sunset views. The spa-like ensuite offers a modern vanity, luxurious jetted soaking tub, and walk-in tiled shower. Two additional downstairs bedrooms each feature walk-in closets, bright windows, and spacious layouts.
Upstairs, the study provides flexibility for a home office or 4th bedroom. Abundant storage throughout makes organization effortless.
Outdoor living shines with a covered patio overlooking a private backyard oasis—ideal for entertaining or quiet evenings at home. Additional highlights include a 3-car tandem garage (662 sq ft MOL).
Fox Lake residents enjoy community amenities such as a neighborhood pool and playground, along with quick access to shopping, restaurants, hospitals, and entertainment. Families will also appreciate being part of the highly sought-after Edmond School District.
Welcome home!
Contact an agent
Home facts
- Year built:1994
- Listing ID #:1185134
- Added:114 day(s) ago
- Updated:December 18, 2025 at 01:34 PM
Rooms and interior
- Bedrooms:4
- Total bathrooms:4
- Full bathrooms:4
- Living area:4,075 sq. ft.
Heating and cooling
- Cooling:Zoned Electric
- Heating:Zoned Gas
Structure and exterior
- Roof:Composition
- Year built:1994
- Building area:4,075 sq. ft.
- Lot area:0.32 Acres
Schools
- High school:Memorial HS
- Middle school:Central MS
- Elementary school:Will Rogers ES
Utilities
- Water:Public
Finances and disclosures
- Price:$525,000
- Price per sq. ft.:$128.83
New listings near 608 Fox Hill Drive
- New
 $339,900Active3 beds 2 baths1,721 sq. ft.
$339,900Active3 beds 2 baths1,721 sq. ft.4340 Overlook Pass, Edmond, OK 73025
MLS# 1206622Listed by: AUTHENTIC REAL ESTATE GROUP - New
 $405,900Active3 beds 2 baths2,175 sq. ft.
$405,900Active3 beds 2 baths2,175 sq. ft.16225 Whistle Creek Boulevard, Edmond, OK 73013
MLS# 1206625Listed by: AUTHENTIC REAL ESTATE GROUP - New
 $1,399,900Active4 beds 5 baths5,367 sq. ft.
$1,399,900Active4 beds 5 baths5,367 sq. ft.10800 Sorentino Drive, Arcadia, OK 73007
MLS# 1206215Listed by: LRE REALTY LLC - New
 $799,900Active3 beds 3 baths2,933 sq. ft.
$799,900Active3 beds 3 baths2,933 sq. ft.2316 Pallante Street, Edmond, OK 73034
MLS# 1206529Listed by: MODERN ABODE REALTY - New
 $795,000Active3 beds 4 baths2,904 sq. ft.
$795,000Active3 beds 4 baths2,904 sq. ft.2308 Pallante Street, Edmond, OK 73034
MLS# 1204287Listed by: MODERN ABODE REALTY - New
 $264,000Active3 beds 2 baths1,503 sq. ft.
$264,000Active3 beds 2 baths1,503 sq. ft.2232 NW 194th Street, Edmond, OK 73012
MLS# 1206418Listed by: METRO FIRST REALTY - New
 $306,510Active3 beds 2 baths1,520 sq. ft.
$306,510Active3 beds 2 baths1,520 sq. ft.18305 Austin Court, Edmond, OK 73012
MLS# 1206464Listed by: CENTRAL OKLAHOMA REAL ESTATE - New
 $327,850Active4 beds 2 baths1,701 sq. ft.
$327,850Active4 beds 2 baths1,701 sq. ft.18221 Austin Court, Edmond, OK 73012
MLS# 1206467Listed by: CENTRAL OKLAHOMA REAL ESTATE - New
 $410,262Active4 beds 3 baths2,219 sq. ft.
$410,262Active4 beds 3 baths2,219 sq. ft.18329 Austin Court, Edmond, OK 73012
MLS# 1206469Listed by: CENTRAL OKLAHOMA REAL ESTATE - Open Sun, 2 to 4pmNew
 $540,000Active4 beds 3 baths2,800 sq. ft.
$540,000Active4 beds 3 baths2,800 sq. ft.5001 Braavos Way, Arcadia, OK 73007
MLS# 1206386Listed by: CHALK REALTY LLC
