609 NW 179th Circle, Edmond, OK 73012
Local realty services provided by:ERA Courtyard Real Estate
Listed by:joanna l haley
Office:keller williams realty elite
MLS#:1189715
Source:OK_OKC
609 NW 179th Circle,Edmond, OK 73012
$329,900
- 3 Beds
- 3 Baths
- 2,113 sq. ft.
- Single family
- Active
Price summary
- Price:$329,900
- Price per sq. ft.:$156.13
About this home
You must see this beautiful Ponderosa plan in the Chisholm Creek Farm community! This floor plan is making a statement - with 3 bedrooms, 2 1/2 bathrooms. The added study, mudroom, and the open great room are spaces you’re really going to enjoy! The modern style is eye catching, featuring a linear fireplace surrounded by tile to the ceiling. The kitchen offers black 3cm granite counter tops and white subway tile back splash, in addition to the stainless-steel appliances. This high-performance home features a fully footed post-tension foundation, 2X6 exterior walls, Tankless Hot Water, storm shelter, custom shop-built maple cabinets, custom tile work, high definition lifetime shingles, 95% high efficiency furnace and a 14 seer AC unit, includes a HERS rating, and is certified to OG&E’s Positive Energy Standards. Don't miss out on this one!
Contact an agent
Home facts
- Year built:2016
- Listing ID #:1189715
- Added:53 day(s) ago
- Updated:October 29, 2025 at 03:55 PM
Rooms and interior
- Bedrooms:3
- Total bathrooms:3
- Full bathrooms:2
- Half bathrooms:1
- Living area:2,113 sq. ft.
Heating and cooling
- Cooling:Central Electric
- Heating:Central Gas
Structure and exterior
- Roof:Composition
- Year built:2016
- Building area:2,113 sq. ft.
- Lot area:0.14 Acres
Schools
- High school:Santa Fe HS
- Middle school:Heartland MS
- Elementary school:Washington Irving ES
Utilities
- Water:Public
Finances and disclosures
- Price:$329,900
- Price per sq. ft.:$156.13
New listings near 609 NW 179th Circle
- New
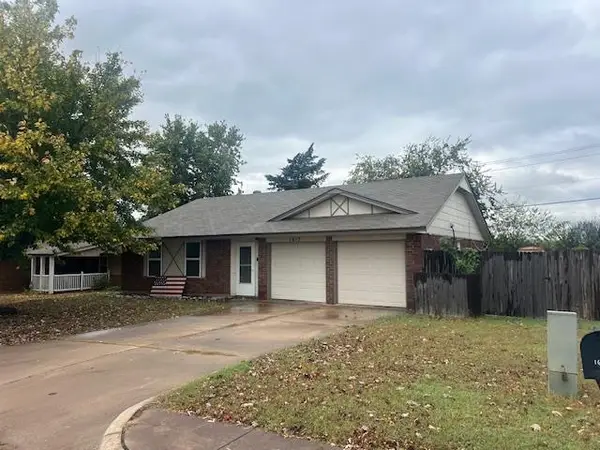 $198,750Active3 beds 2 baths1,102 sq. ft.
$198,750Active3 beds 2 baths1,102 sq. ft.1617 Apian Way, Edmond, OK 73003
MLS# 1198118Listed by: PORCHLIGHT REAL ESTATE LLC - New
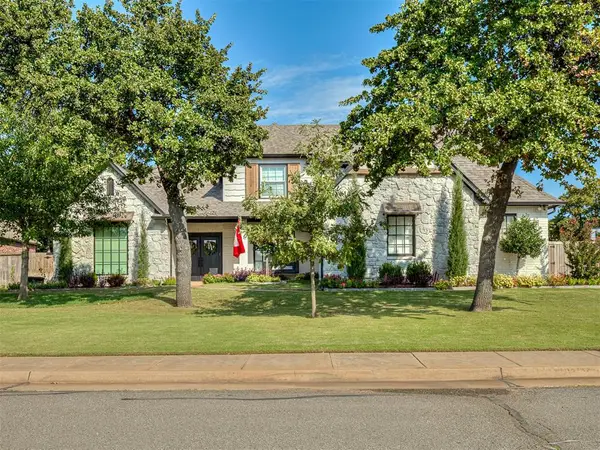 $675,000Active5 beds 5 baths3,550 sq. ft.
$675,000Active5 beds 5 baths3,550 sq. ft.1413 Wild Plum Court, Edmond, OK 73025
MLS# 1197844Listed by: SIDEWALK REAL ESTATE - New
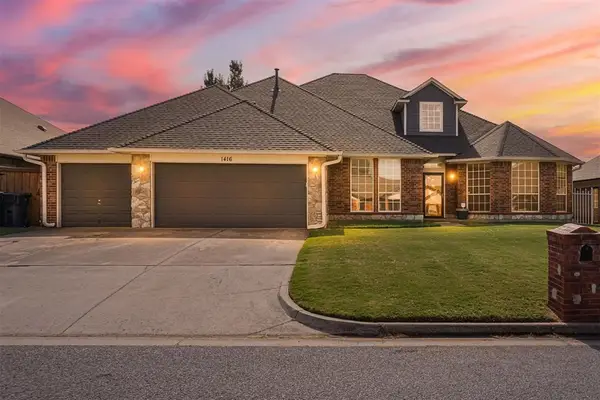 $399,000Active4 beds 3 baths3,008 sq. ft.
$399,000Active4 beds 3 baths3,008 sq. ft.1416 Choctaw Lane, Edmond, OK 73013
MLS# 1198232Listed by: NEXUS REALTY 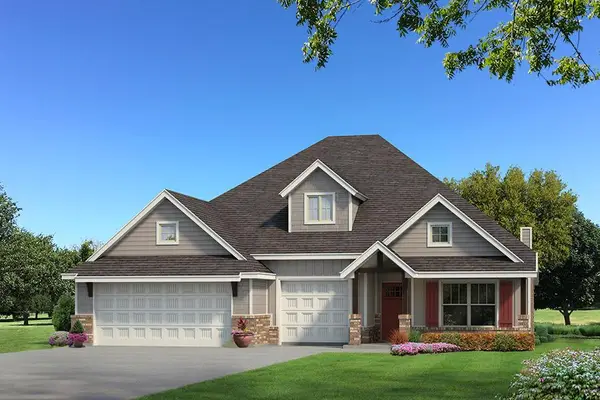 $472,525Pending4 beds 3 baths2,450 sq. ft.
$472,525Pending4 beds 3 baths2,450 sq. ft.8104 NW 152nd Terrace, Edmond, OK 73013
MLS# 1198225Listed by: PREMIUM PROP, LLC- New
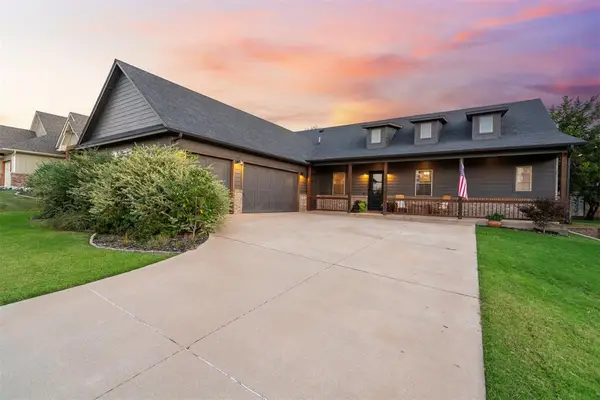 $604,999Active3 beds 4 baths3,184 sq. ft.
$604,999Active3 beds 4 baths3,184 sq. ft.8624 Snow Court, Arcadia, OK 73007
MLS# 1198081Listed by: METRO FIRST REALTY - New
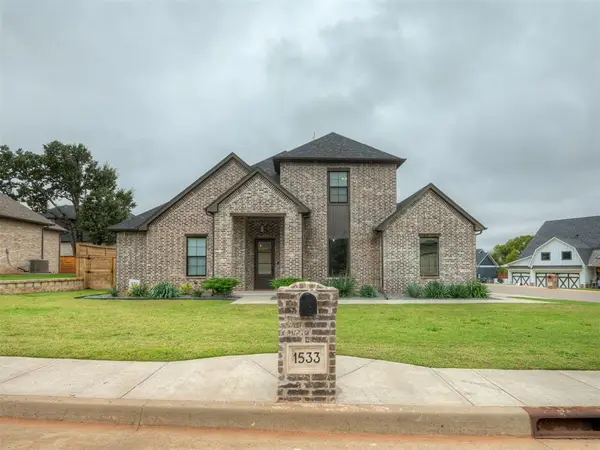 $550,000Active3 beds 4 baths2,488 sq. ft.
$550,000Active3 beds 4 baths2,488 sq. ft.1533 Mason Lane, Edmond, OK 73034
MLS# 1198105Listed by: RE/MAX AT HOME - New
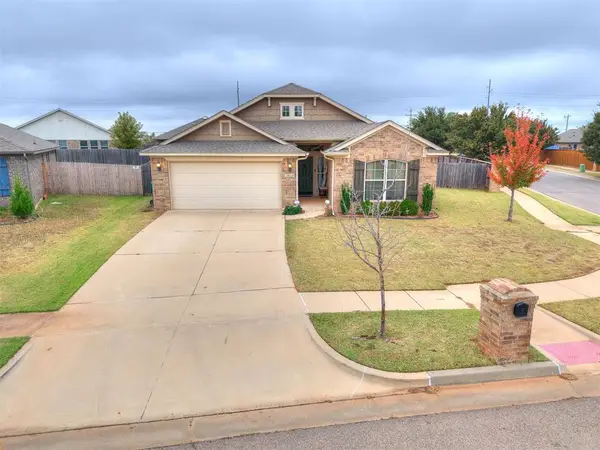 $330,000Active3 beds 2 baths1,841 sq. ft.
$330,000Active3 beds 2 baths1,841 sq. ft.19117 Hecho Drive, Edmond, OK 73012
MLS# 1198169Listed by: ROSE HOMES LLC - New
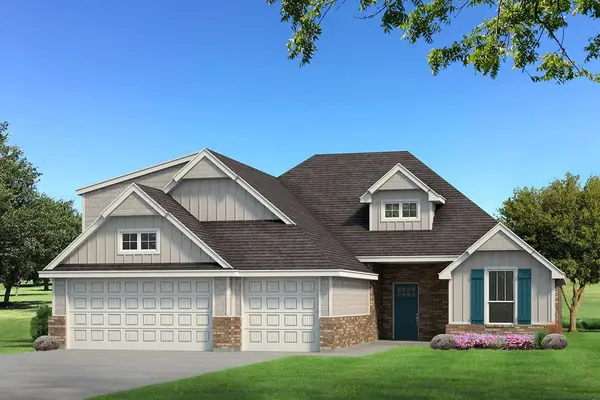 $469,340Active4 beds 3 baths2,250 sq. ft.
$469,340Active4 beds 3 baths2,250 sq. ft.16140 Verbena Circle, Edmond, OK 73013
MLS# 1198176Listed by: PREMIUM PROP, LLC - New
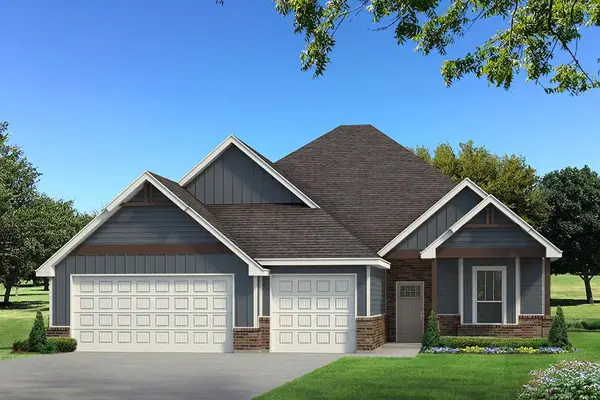 $517,540Active4 beds 3 baths2,640 sq. ft.
$517,540Active4 beds 3 baths2,640 sq. ft.16128 Thistle Terrace, Edmond, OK 73013
MLS# 1198185Listed by: PREMIUM PROP, LLC - New
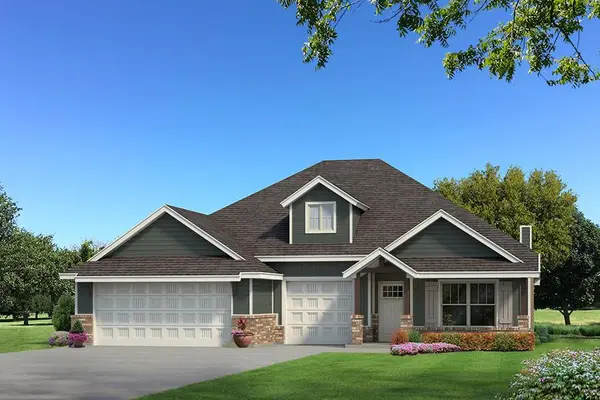 $458,090Active4 beds 3 baths2,000 sq. ft.
$458,090Active4 beds 3 baths2,000 sq. ft.9009 Stark Street, Edmond, OK 73007
MLS# 1198149Listed by: PREMIUM PROP, LLC
