6104 Laquinta Drive, Edmond, OK 73025
Local realty services provided by:ERA Courtyard Real Estate
Listed by: cindy cook, brian cook
Office: keller williams central ok ed
MLS#:1186556
Source:OK_OKC
6104 Laquinta Drive,Edmond, OK 73025
$750,000
- 4 Beds
- 4 Baths
- 4,174 sq. ft.
- Single family
- Active
Price summary
- Price:$750,000
- Price per sq. ft.:$179.68
About this home
Welcome to this beautiful home in the well sought after Oak Tree community on a spacious corner lot, offering over 4,100 sq. ft. of living space with timeless design and many modern updates. This traditional two-story home features 4 bedrooms, 3.5 bathrooms, 4 living areas, and 2 dining spaces, creating a versatile layout for both everyday living and entertaining ? ?
The inviting entry showcases a dramatic spiral staircase, rich wood floors, and elegant moldings. A private study with custom wood paneling and fireplace offers the perfect work-from-home retreat or an additional living space. The chef’s kitchen has been beautifully updated with stone countertops, backsplash, a center island, stainless steel appliances, and abundant cabinetry, opening seamlessly to the family room and wet bar for easy gatherings
The primary suite is located downstairs and has been renovated and includes a spa-like bath with a whirlpool tub and dual vanities ?Secondary bedrooms are spacious with ample closet space. Additional highlights include a bonus/exercise room, neutral interior paint, and a 3-car garage with epoxy flooring and storm shelter.
Outdoor living shines with a heated diving pool, attached spa, and expansive patio space—perfect for summer entertaining. There’s plenty of room for hosting family and friends, plus space for a green thumb to enjoy gardening in the beautifully landscaped yard. A gorgeous outdoor living setting and an underground sprinkler system complete the picture, offering comfort and peace of mind ?
Beyond the home itself, life in Oak Tree is second to none. Known for its close-knit community feel, residents can add a full golf/social membership and enjoy championship golf, tennis, a neighborhood pool, Ironwood Bar & Grill, and countless social activities. It’s a wonderful place to raise a family and the perfect area to call home.
Contact an agent
Home facts
- Year built:1993
- Listing ID #:1186556
- Added:178 day(s) ago
- Updated:February 15, 2026 at 01:41 PM
Rooms and interior
- Bedrooms:4
- Total bathrooms:4
- Full bathrooms:3
- Half bathrooms:1
- Living area:4,174 sq. ft.
Heating and cooling
- Cooling:Zoned Electric
- Heating:Zoned Gas
Structure and exterior
- Roof:Composition
- Year built:1993
- Building area:4,174 sq. ft.
- Lot area:0.63 Acres
Schools
- High school:North HS
- Middle school:Cheyenne MS
- Elementary school:Cross Timbers ES
Utilities
- Water:Public
Finances and disclosures
- Price:$750,000
- Price per sq. ft.:$179.68
New listings near 6104 Laquinta Drive
- New
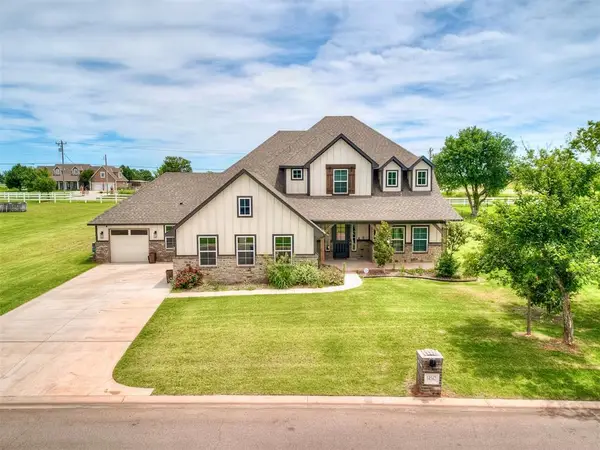 $664,900Active4 beds 4 baths3,242 sq. ft.
$664,900Active4 beds 4 baths3,242 sq. ft.14542 Fox Lair Lane, Edmond, OK 73025
MLS# 1214331Listed by: LRE REALTY LLC - New
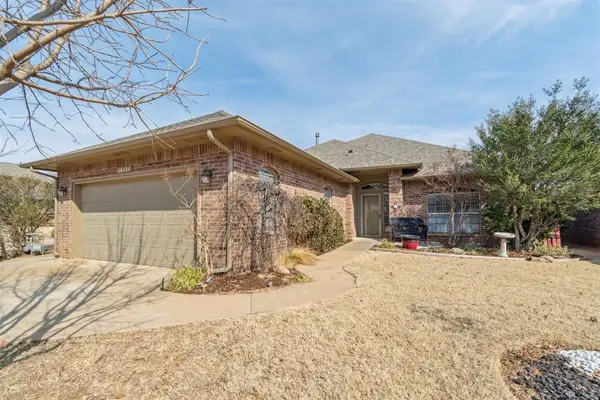 $325,000Active3 beds 3 baths2,241 sq. ft.
$325,000Active3 beds 3 baths2,241 sq. ft.16144 Silverado Drive, Edmond, OK 73013
MLS# 1214412Listed by: KELLER WILLIAMS CENTRAL OK ED - Open Sun, 2 to 4pmNew
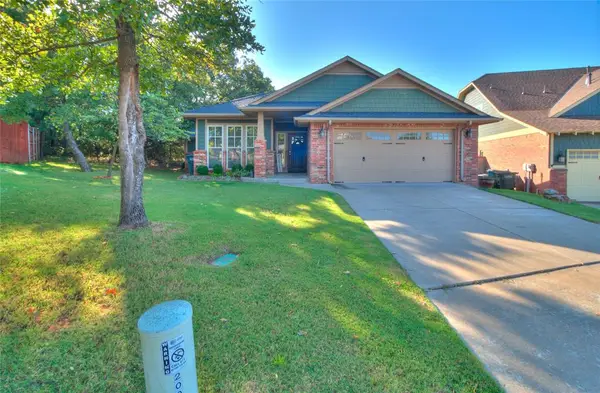 $395,000Active3 beds 2 baths2,107 sq. ft.
$395,000Active3 beds 2 baths2,107 sq. ft.200 Nature Lane, Edmond, OK 73034
MLS# 1214406Listed by: SALT REAL ESTATE INC - New
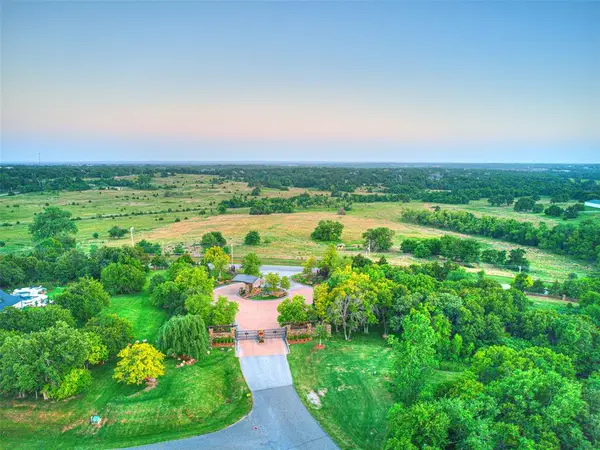 $220,000Active2.27 Acres
$220,000Active2.27 Acres6824 Ashton Hill Circle, Edmond, OK 73034
MLS# 1214407Listed by: THE AGENCY - New
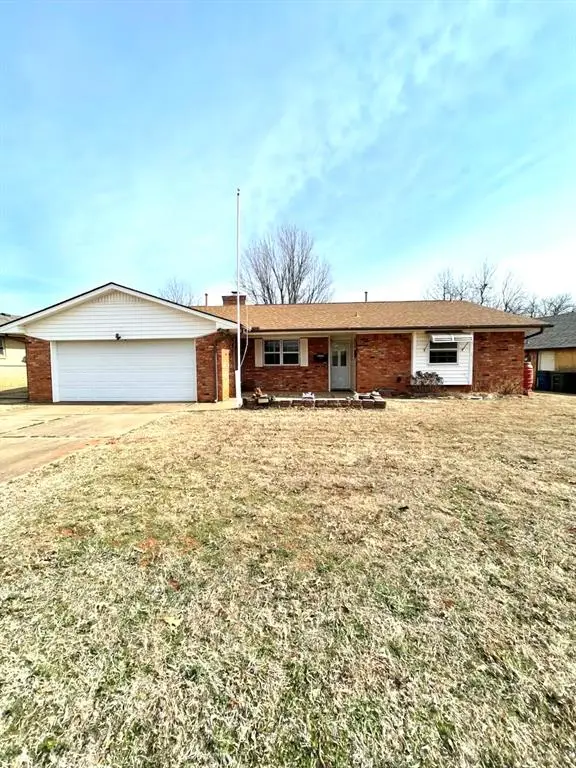 $229,500Active3 beds 2 baths1,643 sq. ft.
$229,500Active3 beds 2 baths1,643 sq. ft.3024 Kelsey Drive, Edmond, OK 73013
MLS# 1213769Listed by: ARISTON REALTY - New
 $549,900Active3 beds 5 baths2,733 sq. ft.
$549,900Active3 beds 5 baths2,733 sq. ft.1401 Narrows Bridge Circle, Edmond, OK 73034
MLS# 1214189Listed by: CHINOWTH & COHEN - New
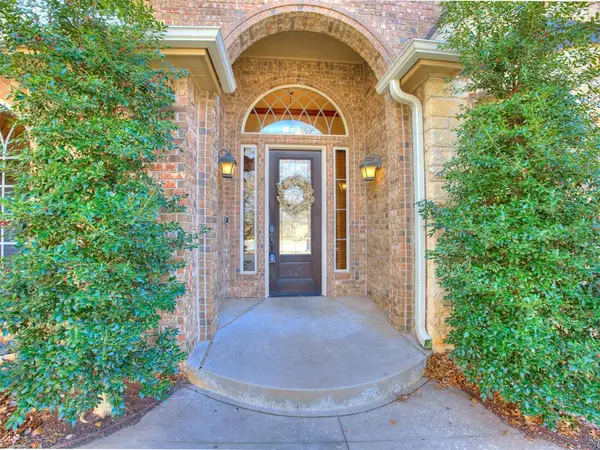 $575,000Active3 beds 3 baths2,746 sq. ft.
$575,000Active3 beds 3 baths2,746 sq. ft.1108 Salvo Bridge Courts, Edmond, OK 73034
MLS# 1213978Listed by: COLDWELL BANKER SELECT - New
 $489,900Active5 beds 4 baths2,959 sq. ft.
$489,900Active5 beds 4 baths2,959 sq. ft.19900 Thornhaven Drive, Edmond, OK 73012
MLS# 1214181Listed by: WHITTINGTON REALTY LLC - New
 $270,000Active3 beds 2 baths1,749 sq. ft.
$270,000Active3 beds 2 baths1,749 sq. ft.17013 Applebrook Drive, Edmond, OK 73012
MLS# 1187359Listed by: RE/MAX PREFERRED - Open Sun, 2 to 4pmNew
 $310,000Active3 beds 2 baths1,754 sq. ft.
$310,000Active3 beds 2 baths1,754 sq. ft.18404 Scarborough Drive, Edmond, OK 73012
MLS# 1212976Listed by: KELLER WILLIAMS REALTY ELITE

