611 Sunny Brook Drive, Edmond, OK 73034
Local realty services provided by:ERA Courtyard Real Estate
Listed by: terra hunter, david hunter
Office: bold real estate, llc.
MLS#:1193483
Source:OK_OKC
611 Sunny Brook Drive,Edmond, OK 73034
$355,000
- 4 Beds
- 3 Baths
- - sq. ft.
- Single family
- Sold
Sorry, we are unable to map this address
Price summary
- Price:$355,000
About this home
This MUST-SEE home sits on a HALF-ACRE wooded lot with a peaceful creek view and offers a circle driveway with over 3,000 square feet of flexible living space, perfect for MULTI-GENERATIONAL needs! Featuring 4 bedrooms, 3 full bathrooms, and 2 dining areas, this home has room for everyone.
The living room makes a statement with beamed cathedral ceilings, a striking wood feature wall, and a cozy wood-burning fireplace overlooking the mature trees in the backyard. Just off the living is a wet bar—PERFECT for entertaining—while the kitchen delivers bar seating, a Jenn-Air stove, built-in oven, refrigerator that stays and tons of cabinet space.
The primary suite is a true retreat with a tray ceiling, brick accent wall, and a Pella sliding door with direct access to the backyard. The skylit en-suite bath includes dual sinks, a walk-in shower, a garden soaker tub, and a MASSIVE walk-in closet. The two generously sized secondary bedrooms share a Jack-and-Jill bathroom, and each features its own large closet. On the opposite side of the home, the fourth bedroom is truly like a SECOND PRIMARY SUITE with its own backyard access, a large walk-in closet, and a full bath right outside the door—offering excellent privacy for guests, in-laws, or extended family.
Additional highlights include multiple skylights, a cedar closet, solid wood doors, newer roof (2023), HVAC (replaced recently) and water heaters (2025), washer and dryer, plus the bonus of a circle drive and two-car garage. This home truly checks all the boxes.
Step outside to your new favorite spot—the oversized deck—perfect for grilling, relaxing, and taking in the backdrop of mature trees, flowing creek, and NEW side fencing. This backyard oasis offers plenty of usable yard space along with wooded areas and a peaceful creek, all on a HALF ACRE—making this home truly unforgettable.
Contact an agent
Home facts
- Year built:1982
- Listing ID #:1193483
- Added:81 day(s) ago
- Updated:December 18, 2025 at 07:48 AM
Rooms and interior
- Bedrooms:4
- Total bathrooms:3
- Full bathrooms:3
Heating and cooling
- Cooling:Central Electric
- Heating:Central Gas
Structure and exterior
- Roof:Composition
- Year built:1982
Schools
- High school:North HS
- Middle school:Sequoyah MS
- Elementary school:Northern Hills ES
Utilities
- Water:Public
Finances and disclosures
- Price:$355,000
New listings near 611 Sunny Brook Drive
- Open Sun, 2 to 4pmNew
 $540,000Active4 beds 3 baths2,800 sq. ft.
$540,000Active4 beds 3 baths2,800 sq. ft.5001 Braavos Way, Arcadia, OK 73007
MLS# 1206386Listed by: CHALK REALTY LLC  $527,400Pending4 beds 3 baths2,900 sq. ft.
$527,400Pending4 beds 3 baths2,900 sq. ft.8890 Oak Tree Circle, Edmond, OK 73025
MLS# 1206498Listed by: 405 HOME STORE- New
 $799,000Active3 beds 3 baths2,783 sq. ft.
$799,000Active3 beds 3 baths2,783 sq. ft.5541 Cottontail Lane, Edmond, OK 73025
MLS# 1206362Listed by: SAGE SOTHEBY'S REALTY - New
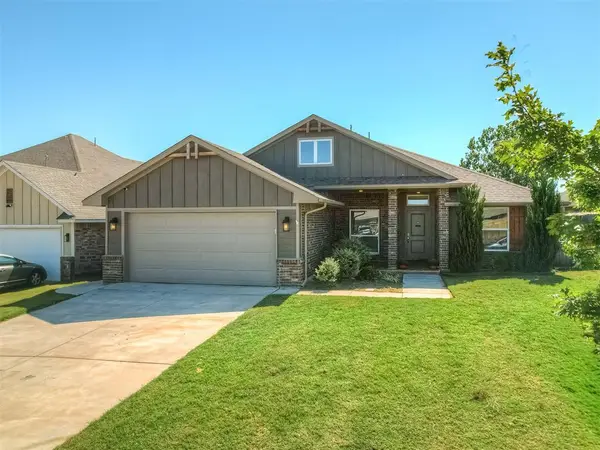 $317,000Active3 beds 2 baths1,735 sq. ft.
$317,000Active3 beds 2 baths1,735 sq. ft.2972 NW 183rd Court, Edmond, OK 73012
MLS# 1206320Listed by: BOLD REAL ESTATE, LLC - New
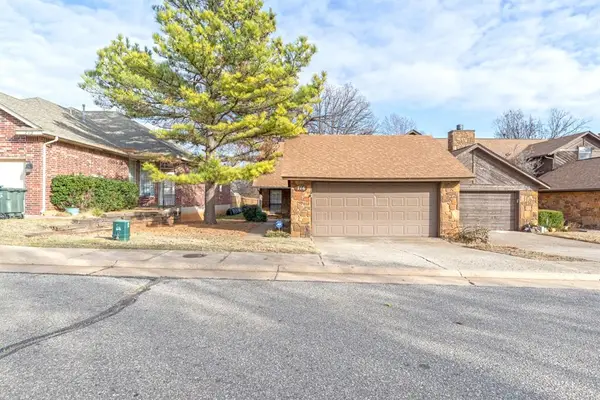 $150,000Active2 beds 2 baths948 sq. ft.
$150,000Active2 beds 2 baths948 sq. ft.716 Rockridge Circle, Edmond, OK 73034
MLS# 1206385Listed by: KELLER WILLIAMS REALTY ELITE - New
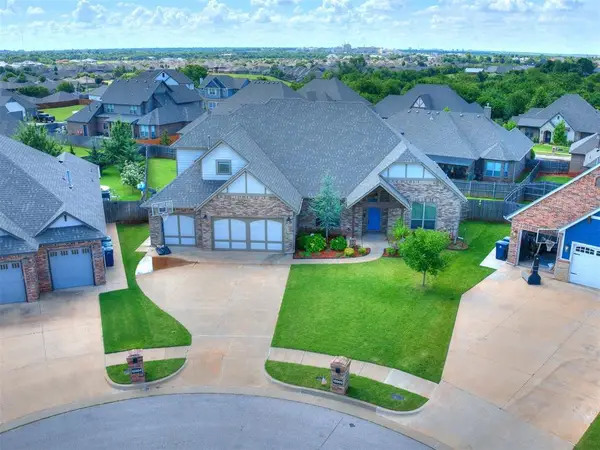 $589,900Active4 beds 4 baths3,625 sq. ft.
$589,900Active4 beds 4 baths3,625 sq. ft.15900 Meadow Rue Lane, Edmond, OK 73013
MLS# 1202607Listed by: THE AMBASSADOR GROUP REAL ESTA - New
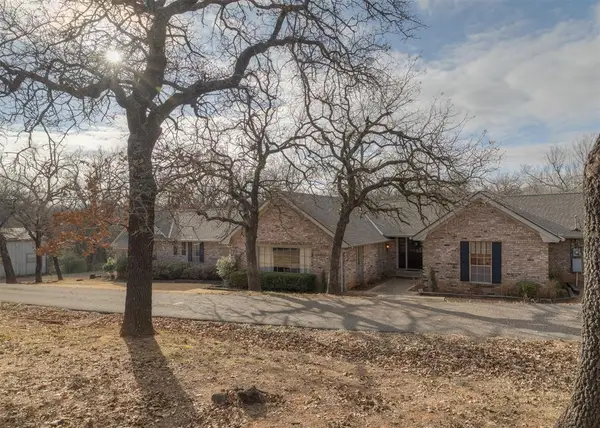 $550,000Active3 beds 2 baths2,634 sq. ft.
$550,000Active3 beds 2 baths2,634 sq. ft.3310 NE 122nd Street, Edmond, OK 73013
MLS# 1206308Listed by: BLACK LABEL REALTY - New
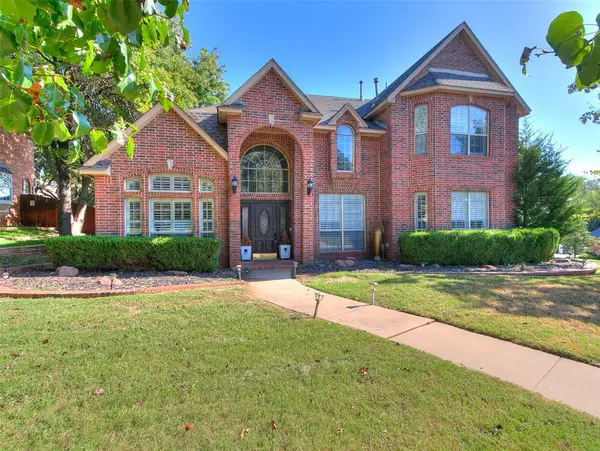 $510,000Active4 beds 3 baths3,115 sq. ft.
$510,000Active4 beds 3 baths3,115 sq. ft.832 Fox Tail Drive, Edmond, OK 73034
MLS# 1205983Listed by: SALT REAL ESTATE INC - New
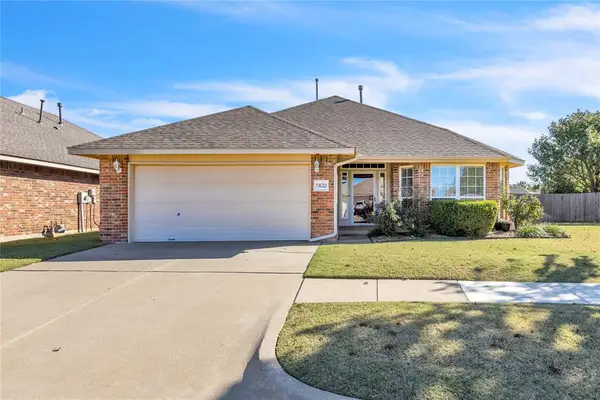 $267,500Active3 beds 2 baths1,629 sq. ft.
$267,500Active3 beds 2 baths1,629 sq. ft.17632 Palladium Lane, Edmond, OK 73012
MLS# 1206206Listed by: STETSON BENTLEY - New
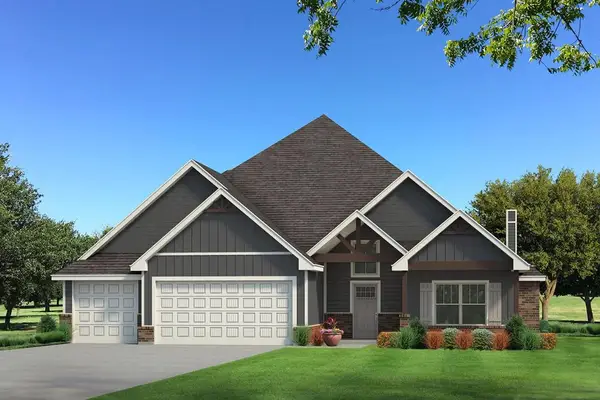 $577,590Active5 beds 4 baths3,285 sq. ft.
$577,590Active5 beds 4 baths3,285 sq. ft.8232 Mountain Oak Drive, Edmond, OK 73034
MLS# 1206256Listed by: PREMIUM PROP, LLC
