612 Glenridge Drive, Edmond, OK 73013
Local realty services provided by:ERA Courtyard Real Estate
Listed by: susan j osborne
Office: metro first realty
MLS#:1189751
Source:OK_OKC
612 Glenridge Drive,Edmond, OK 73013
$544,900
- 5 Beds
- 4 Baths
- 3,236 sq. ft.
- Single family
- Pending
Price summary
- Price:$544,900
- Price per sq. ft.:$168.39
About this home
Split floor plan with 4 bedrooms/study or 5 bedrooms. Primary suite, guest bedroom and study on one side plus 2 additional bedrooms on the other. Primary bath with separate shower, tub and walk in closet with 2 more closets in bedroom. Kitchen features Stainless appliances including double oven & microwave, granite counter tops, center island, and breakfast bar. Two dining areas with the informal dining overlooking backyard and pool. Two living areas, main living area with back yard view and the larger one with fireplace in the back. Two sets of french doors and floor to ceiling arched windows provide a great view to the outdoor living space. Back yard covered patio with two additional seating areas, with a patio from master and large in-ground pool with seating, diving board and childproof fence. All that and still lots of green space. Large utility room with sink, built-in cabinetry and huge pantry in addition to all the storage options in the kitchen. In 2025 hardwood floors were installed, kitchen updated, AC unit and hot water heater on east side of house replaced, lighting and landscaping updated and pool remodeled. In 2024 AC and hot water heater replaced on west side of house. Extensive home security system with cameras, motion sensors, fire alarm etc., installed and account is transferrable.
Contact an agent
Home facts
- Year built:1991
- Listing ID #:1189751
- Added:131 day(s) ago
- Updated:February 16, 2026 at 08:30 AM
Rooms and interior
- Bedrooms:5
- Total bathrooms:4
- Full bathrooms:3
- Half bathrooms:1
- Living area:3,236 sq. ft.
Heating and cooling
- Cooling:Central Electric
- Heating:Central Gas
Structure and exterior
- Roof:Composition
- Year built:1991
- Building area:3,236 sq. ft.
- Lot area:0.4 Acres
Schools
- High school:Santa Fe HS
- Middle school:Summit MS
- Elementary school:Charles Haskell ES
Utilities
- Water:Public
Finances and disclosures
- Price:$544,900
- Price per sq. ft.:$168.39
New listings near 612 Glenridge Drive
- New
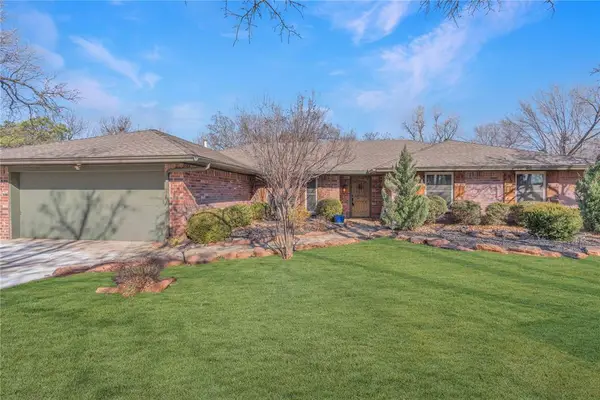 $349,900Active4 beds 3 baths2,012 sq. ft.
$349,900Active4 beds 3 baths2,012 sq. ft.1910 Leawood Place, Edmond, OK 73034
MLS# 1213942Listed by: LRE REALTY LLC - New
 $779,900Active4 beds 4 baths2,726 sq. ft.
$779,900Active4 beds 4 baths2,726 sq. ft.3717 Union Park Place, Edmond, OK 73034
MLS# 1214438Listed by: MCCALEB HOMES - New
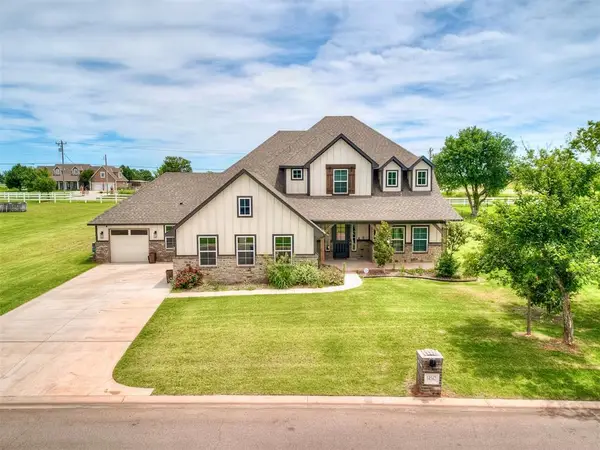 $664,900Active4 beds 4 baths3,242 sq. ft.
$664,900Active4 beds 4 baths3,242 sq. ft.14542 Fox Lair Lane, Edmond, OK 73025
MLS# 1214331Listed by: LRE REALTY LLC - New
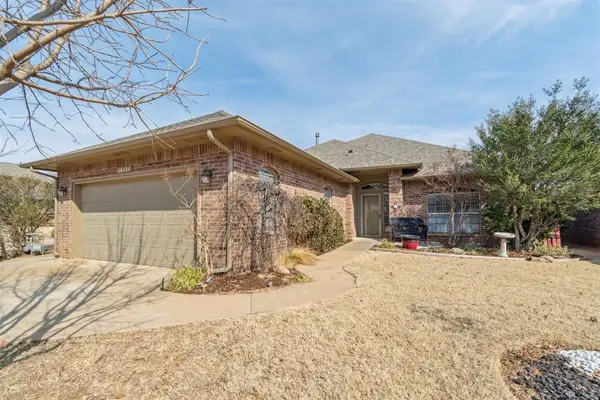 $325,000Active3 beds 3 baths2,241 sq. ft.
$325,000Active3 beds 3 baths2,241 sq. ft.16144 Silverado Drive, Edmond, OK 73013
MLS# 1214412Listed by: KELLER WILLIAMS CENTRAL OK ED - New
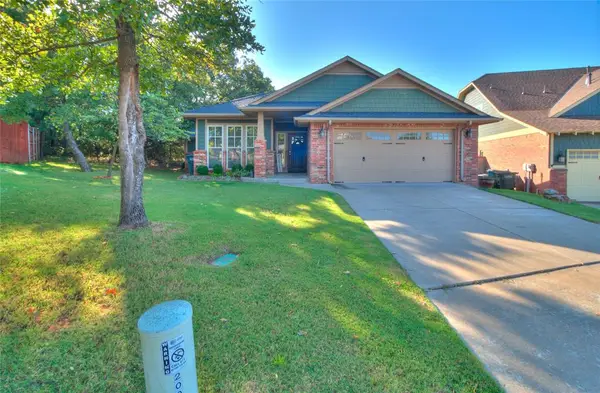 $395,000Active3 beds 2 baths2,107 sq. ft.
$395,000Active3 beds 2 baths2,107 sq. ft.200 Nature Lane, Edmond, OK 73034
MLS# 1214406Listed by: SALT REAL ESTATE INC - New
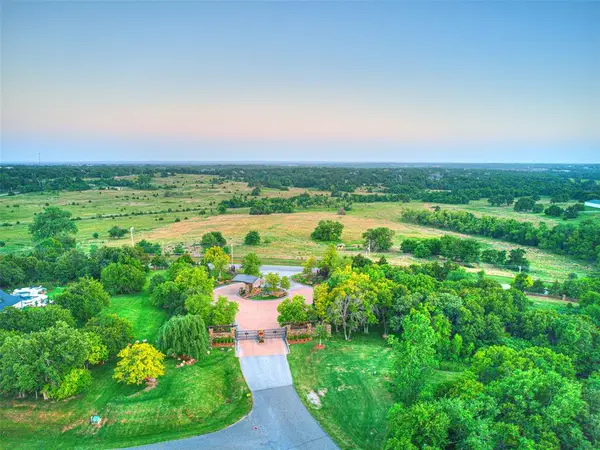 $220,000Active2.27 Acres
$220,000Active2.27 Acres6824 Ashton Hill Circle, Edmond, OK 73034
MLS# 1214407Listed by: THE AGENCY - New
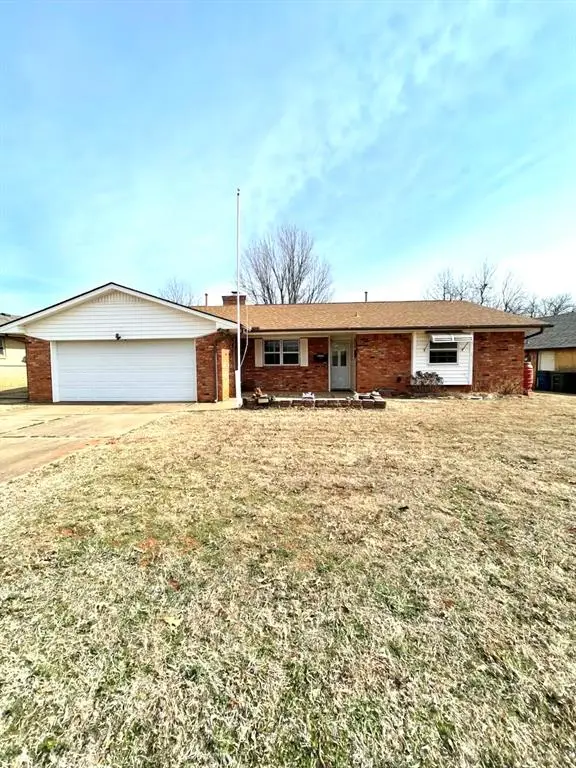 $229,500Active3 beds 2 baths1,643 sq. ft.
$229,500Active3 beds 2 baths1,643 sq. ft.3024 Kelsey Drive, Edmond, OK 73013
MLS# 1213769Listed by: ARISTON REALTY - New
 $549,900Active3 beds 5 baths2,733 sq. ft.
$549,900Active3 beds 5 baths2,733 sq. ft.1401 Narrows Bridge Circle, Edmond, OK 73034
MLS# 1214189Listed by: CHINOWTH & COHEN - New
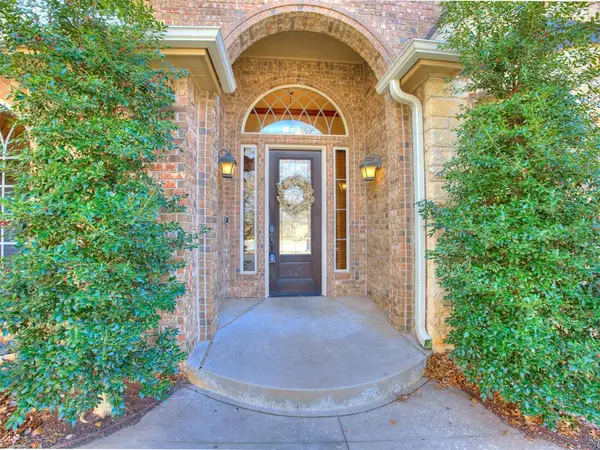 $575,000Active3 beds 3 baths2,746 sq. ft.
$575,000Active3 beds 3 baths2,746 sq. ft.1108 Salvo Bridge Courts, Edmond, OK 73034
MLS# 1213978Listed by: COLDWELL BANKER SELECT - New
 $489,900Active5 beds 4 baths2,959 sq. ft.
$489,900Active5 beds 4 baths2,959 sq. ft.19900 Thornhaven Drive, Edmond, OK 73012
MLS# 1214181Listed by: WHITTINGTON REALTY LLC

