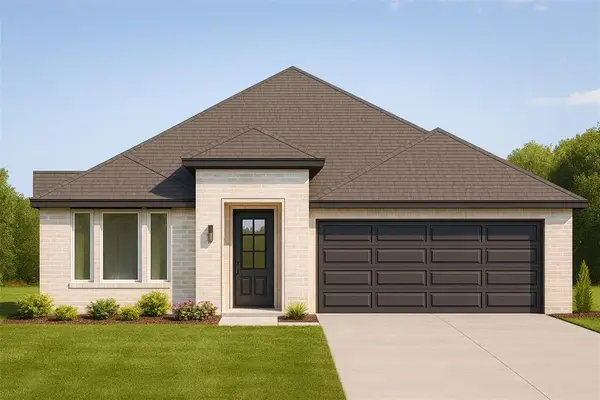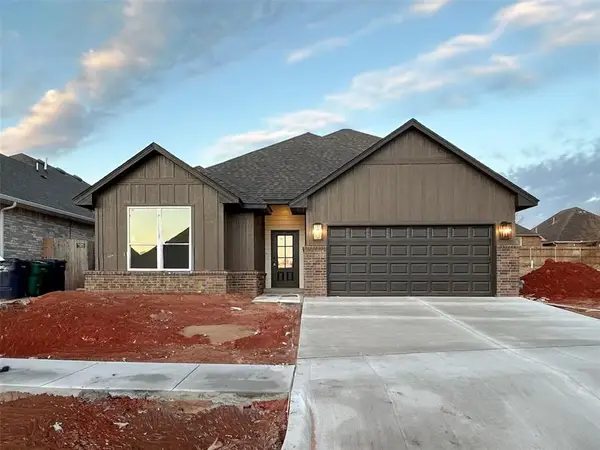6140 Oxnard Street, Edmond, OK 73034
Local realty services provided by:ERA Courtyard Real Estate
Listed by: brent carter
Office: carter real estate group
MLS#:1170203
Source:OK_OKC
6140 Oxnard Street,Edmond, OK 73034
$479,900
- 4 Beds
- 3 Baths
- 2,875 sq. ft.
- Single family
- Active
Price summary
- Price:$479,900
- Price per sq. ft.:$166.92
About this home
Welcome to this beautifully updated former builder’s model in sought-after Covell Valley! With nearly 2,900 sq. ft. of well-planned living space, there’s room for everyone. The warm, inviting living area features vaulted ceilings with wood beams, rich hardwood floors, and a striking floor-to-ceiling stone fireplace. The open kitchen impresses with custom cabinetry, gas range, designer lighting, tile backsplash, and a large center island with bar seating. The private primary suite offers dual vanities, a whirlpool tub, and a spacious walk-in closet. Three bedrooms are conveniently located on the main level, while upstairs includes a large bonus room plus an additional bedroom with a full bath that's ideal for guests, teens, or a home office. The freshly updated laundry room adds style and function with painted cabinetry, upper storage, a utility sink, and smart built-ins. Enjoy outdoor living on the south-facing covered patio or extended concrete pad that is perfect for grilling, relaxing, or entertaining. With quality finishes, a flexible layout, and move-in-ready condition, this home offers exceptional value in one of Edmond’s most desirable communities. Just minutes from top-rated schools, shopping, dining, and easy I-35 access!
Contact an agent
Home facts
- Year built:2015
- Listing ID #:1170203
- Added:211 day(s) ago
- Updated:December 18, 2025 at 01:34 PM
Rooms and interior
- Bedrooms:4
- Total bathrooms:3
- Full bathrooms:3
- Living area:2,875 sq. ft.
Heating and cooling
- Cooling:Central Electric
- Heating:Central Gas
Structure and exterior
- Roof:Composition
- Year built:2015
- Building area:2,875 sq. ft.
- Lot area:0.23 Acres
Schools
- High school:Memorial HS
- Middle school:Central MS
- Elementary school:Red Bud ES
Finances and disclosures
- Price:$479,900
- Price per sq. ft.:$166.92
New listings near 6140 Oxnard Street
- New
 $339,900Active3 beds 2 baths1,721 sq. ft.
$339,900Active3 beds 2 baths1,721 sq. ft.4340 Overlook Pass, Edmond, OK 73025
MLS# 1206622Listed by: AUTHENTIC REAL ESTATE GROUP - New
 $405,900Active3 beds 2 baths2,175 sq. ft.
$405,900Active3 beds 2 baths2,175 sq. ft.16225 Whistle Creek Boulevard, Edmond, OK 73013
MLS# 1206625Listed by: AUTHENTIC REAL ESTATE GROUP - New
 $1,399,900Active4 beds 5 baths5,367 sq. ft.
$1,399,900Active4 beds 5 baths5,367 sq. ft.10800 Sorentino Drive, Arcadia, OK 73007
MLS# 1206215Listed by: LRE REALTY LLC - New
 $799,900Active3 beds 3 baths2,933 sq. ft.
$799,900Active3 beds 3 baths2,933 sq. ft.2316 Pallante Street, Edmond, OK 73034
MLS# 1206529Listed by: MODERN ABODE REALTY - New
 $795,000Active3 beds 4 baths2,904 sq. ft.
$795,000Active3 beds 4 baths2,904 sq. ft.2308 Pallante Street, Edmond, OK 73034
MLS# 1204287Listed by: MODERN ABODE REALTY - New
 $264,000Active3 beds 2 baths1,503 sq. ft.
$264,000Active3 beds 2 baths1,503 sq. ft.2232 NW 194th Street, Edmond, OK 73012
MLS# 1206418Listed by: METRO FIRST REALTY - New
 $306,510Active3 beds 2 baths1,520 sq. ft.
$306,510Active3 beds 2 baths1,520 sq. ft.18305 Austin Court, Edmond, OK 73012
MLS# 1206464Listed by: CENTRAL OKLAHOMA REAL ESTATE - New
 $327,850Active4 beds 2 baths1,701 sq. ft.
$327,850Active4 beds 2 baths1,701 sq. ft.18221 Austin Court, Edmond, OK 73012
MLS# 1206467Listed by: CENTRAL OKLAHOMA REAL ESTATE - New
 $410,262Active4 beds 3 baths2,219 sq. ft.
$410,262Active4 beds 3 baths2,219 sq. ft.18329 Austin Court, Edmond, OK 73012
MLS# 1206469Listed by: CENTRAL OKLAHOMA REAL ESTATE - Open Sun, 2 to 4pmNew
 $540,000Active4 beds 3 baths2,800 sq. ft.
$540,000Active4 beds 3 baths2,800 sq. ft.5001 Braavos Way, Arcadia, OK 73007
MLS# 1206386Listed by: CHALK REALTY LLC
