6305 NW 154th Terrace, Edmond, OK 73013
Local realty services provided by:ERA Courtyard Real Estate
Listed by:karen blevins
Office:chinowth & cohen
MLS#:1168001
Source:OK_OKC
6305 NW 154th Terrace,Edmond, OK 73013
$614,900
- 4 Beds
- 4 Baths
- 2,786 sq. ft.
- Single family
- Pending
Price summary
- Price:$614,900
- Price per sq. ft.:$220.71
About this home
Parade of Home Special, when you partner with Builders preferred lender, valid until October 6, 2025. Call now for details! Let us open the door to your dream home! Designed for both comfort and sophistication, this stunning residence in Deer Creek Village offers a seamless blend of elegance and modern functionality. Step through the dramatic foyer into the expansive main living area, where soaring ceilings, designer tile flooring, and a striking gas fireplace create a warm yet refined atmosphere. The open-concept design flows effortlessly into the chef’s kitchen, featuring a center island, an impressive butler’s pantry, and a premium stainless steel appliance package—perfect for culinary enthusiasts. The private primary suite is a luxurious retreat, offering a spa-inspired bath with dual vanities, a freestanding soaking tub, a walk-in shower, and exceptional closet. Thoughtfully designed for privacy, the fourth bedroom is situated on the opposite side of the home with its own full bath, making it ideal for guests. Evenings can be enjoyed under the covered patio, complete with an inviting outdoor fireplace. Upstairs, a versatile loft area is complemented by two spacious ensuite bedrooms, providing comfort and privacy for family or visitors. Nestled on a desirable corner homesite, this exceptional residence is part of the sought-after Deer Creek Village community, where resort-style amenities include a pool, clubhouse, playground, and basketball court. The Toas Plan offers a fabulous layout with perfectly designed spaces to accommodate any lifestyle. Don’t miss the representation photos showcasing a similar floor plan with different finishes. With stunning design details and a spacious, open layout perfect for entertaining, this home is truly one of a kind. Welcome home!
Contact an agent
Home facts
- Year built:2025
- Listing ID #:1168001
- Added:174 day(s) ago
- Updated:October 26, 2025 at 07:30 AM
Rooms and interior
- Bedrooms:4
- Total bathrooms:4
- Full bathrooms:3
- Half bathrooms:1
- Living area:2,786 sq. ft.
Heating and cooling
- Cooling:Central Electric
- Heating:Central Gas
Structure and exterior
- Roof:Composition
- Year built:2025
- Building area:2,786 sq. ft.
- Lot area:0.2 Acres
Schools
- High school:Deer Creek HS
- Middle school:Deer Creek MS
- Elementary school:Spring Creek ES
Utilities
- Water:Public
Finances and disclosures
- Price:$614,900
- Price per sq. ft.:$220.71
New listings near 6305 NW 154th Terrace
- New
 $280,000Active3 beds 2 baths1,553 sq. ft.
$280,000Active3 beds 2 baths1,553 sq. ft.16012 Deer Ct Court, Edmond, OK 73013
MLS# 1197743Listed by: SALT REAL ESTATE INC - New
 $679,900Active4 beds 4 baths2,950 sq. ft.
$679,900Active4 beds 4 baths2,950 sq. ft.Address Withheld By Seller, Edmond, OK 73013
MLS# 1197557Listed by: CHINOWTH & COHEN - New
 $689,900Active4 beds 4 baths3,050 sq. ft.
$689,900Active4 beds 4 baths3,050 sq. ft.15440 Capri Lane, Edmond, OK 73013
MLS# 1197561Listed by: CHINOWTH & COHEN - New
 $609,900Active4 beds 4 baths2,653 sq. ft.
$609,900Active4 beds 4 baths2,653 sq. ft.15432 Capri Lane, Edmond, OK 73013
MLS# 1197563Listed by: CHINOWTH & COHEN - New
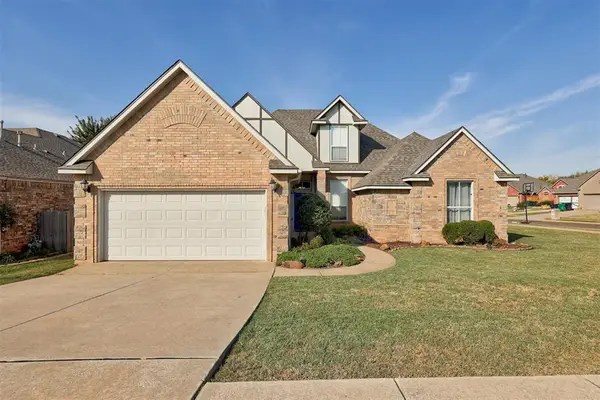 $338,999Active4 beds 3 baths2,482 sq. ft.
$338,999Active4 beds 3 baths2,482 sq. ft.16617 Cordillera Way, Edmond, OK 73012
MLS# 1197808Listed by: KELLER WILLIAMS REALTY ELITE - New
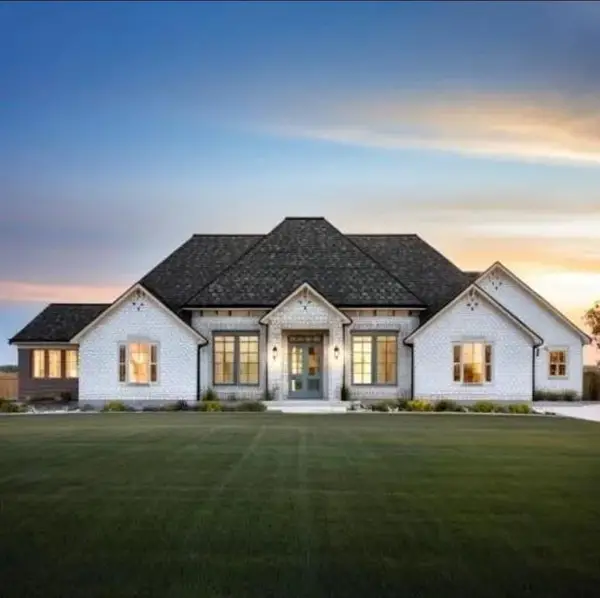 Listed by ERA$599,980Active4 beds 3 baths2,620 sq. ft.
Listed by ERA$599,980Active4 beds 3 baths2,620 sq. ft.12774 Hidden Trail, Arcadia, OK 73007
MLS# 1197814Listed by: ERA COURTYARD REAL ESTATE - New
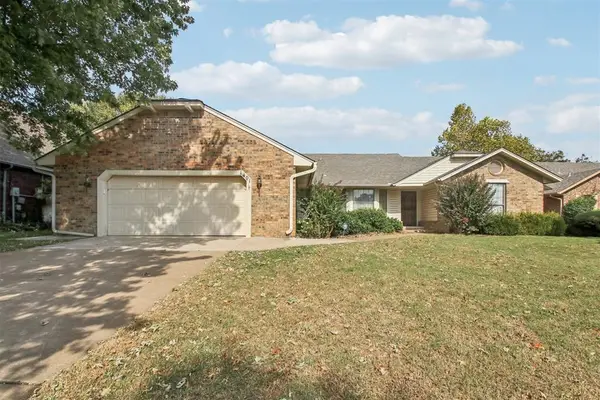 $275,000Active3 beds 2 baths2,022 sq. ft.
$275,000Active3 beds 2 baths2,022 sq. ft.1401 Harding Avenue, Edmond, OK 73013
MLS# 1197212Listed by: HEATHER & COMPANY REALTY GROUP - New
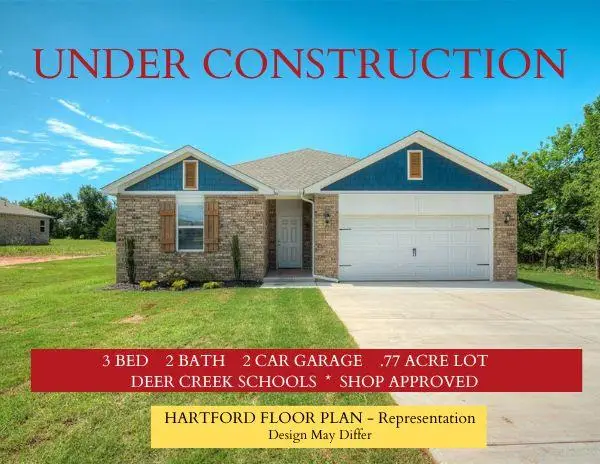 $285,105Active3 beds 2 baths1,516 sq. ft.
$285,105Active3 beds 2 baths1,516 sq. ft.9765 Livingston Road, Edmond, OK 73025
MLS# 1197709Listed by: KELLER WILLIAMS CENTRAL OK ED - Open Sun, 2 to 4pmNew
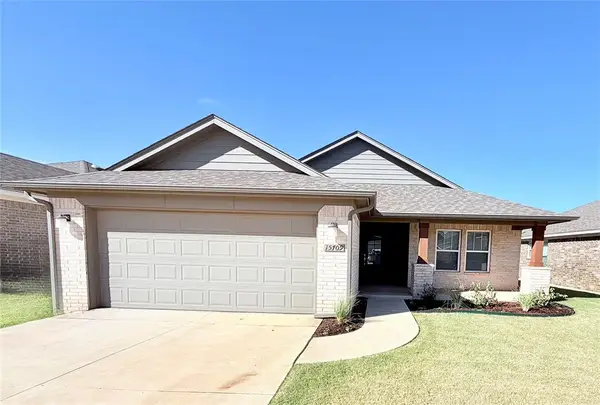 $256,500Active3 beds 2 baths1,234 sq. ft.
$256,500Active3 beds 2 baths1,234 sq. ft.15709 Potomac Drive, Edmond, OK 73013
MLS# 1197802Listed by: METRO FIRST REALTY - New
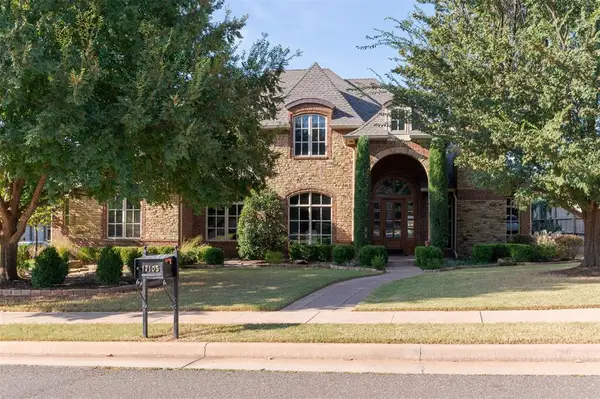 $834,900Active4 beds 4 baths3,638 sq. ft.
$834,900Active4 beds 4 baths3,638 sq. ft.17105 Whimbrel Lane, Edmond, OK 73003
MLS# 1197628Listed by: METRO MARK REALTORS
