6309 NW 154th Terrace, Edmond, OK 73013
Local realty services provided by:ERA Courtyard Real Estate
Listed by: karen blevins
Office: chinowth & cohen
MLS#:1192372
Source:OK_OKC
6309 NW 154th Terrace,Edmond, OK 73013
$599,900
- 4 Beds
- 4 Baths
- 2,695 sq. ft.
- Single family
- Active
Upcoming open houses
- Wed, Feb 1801:00 pm - 04:00 pm
- Thu, Feb 1901:00 pm - 04:00 pm
- Fri, Feb 2001:00 pm - 04:00 pm
- Sat, Feb 2101:00 pm - 04:00 pm
- Sun, Feb 2201:00 pm - 04:00 pm
- Mon, Feb 2301:00 pm - 04:00 pm
- Tue, Feb 2401:00 pm - 04:00 pm
- Wed, Feb 2501:00 pm - 04:00 pm
- Thu, Feb 2601:00 pm - 04:00 pm
- Fri, Feb 2701:00 pm - 04:00 pm
- Sat, Feb 2801:00 pm - 04:00 pm
Price summary
- Price:$599,900
- Price per sq. ft.:$222.6
About this home
New Year, New Home! Take Advantage of Exclusive Builder Incentive when you use the Preferred Lender. All closing cost paid! Call for full details! Every detail in this home has been thoughtfully curated, from designer lighting to premium tile work and a sophisticated neutral palette, ensuring a timeless aesthetic that seamlessly blends elegance with functionality. From its sleek, modern exterior to its refined and stylish interior, this is the home you’ve been searching for. The main living area is designed for effortless flow, connecting the kitchen and dining space while maintaining an open, inviting ambiance. Anchored by a stunning tiled fireplace with a natural-stained mantel, the living room is further enhanced by built-in cabinets, floating shelves, and expansive windows that frame the backyard view. The kitchen is a true showpiece, featuring painted cabinetry, modern pendant lighting, waterfall quartz countertops, and a double oven—combining beauty with practicality for the ultimate culinary experience. The primary suite is a private retreat, boasting exquisite tile flooring, quartz countertops, dual vanities, a linen cabinet, and a tiled wall that surrounds the freestanding soaking tub. A spacious, boutique-style closet with a built-in cabinet adds an extra touch of luxury. The secondary bedrooms are generously sized and share a well-appointed bath, while the fourth bedroom, along with a full bath, is privately situated upstairs. Every inch of this well-designed home showcases craftsmanship and attention to detail, with designer touches that elevate the entire space. Nestled within the desirable Deer Creek Village, residents enjoy top-tier amenities, including a pool, playground, and basketball court. Experience the Bianca 2 Plan firsthand, and don’t miss the virtually staged photos showcasing similar finishes. Welcome home to 6308 NW 154th Terrace!
Contact an agent
Home facts
- Year built:2025
- Listing ID #:1192372
- Added:351 day(s) ago
- Updated:February 17, 2026 at 04:14 PM
Rooms and interior
- Bedrooms:4
- Total bathrooms:4
- Full bathrooms:3
- Half bathrooms:1
- Living area:2,695 sq. ft.
Heating and cooling
- Cooling:Central Electric
- Heating:Central Gas
Structure and exterior
- Roof:Composition
- Year built:2025
- Building area:2,695 sq. ft.
- Lot area:0.19 Acres
Schools
- High school:Deer Creek HS
- Middle school:Deer Creek MS
- Elementary school:Spring Creek ES
Utilities
- Water:Public
Finances and disclosures
- Price:$599,900
- Price per sq. ft.:$222.6
New listings near 6309 NW 154th Terrace
- New
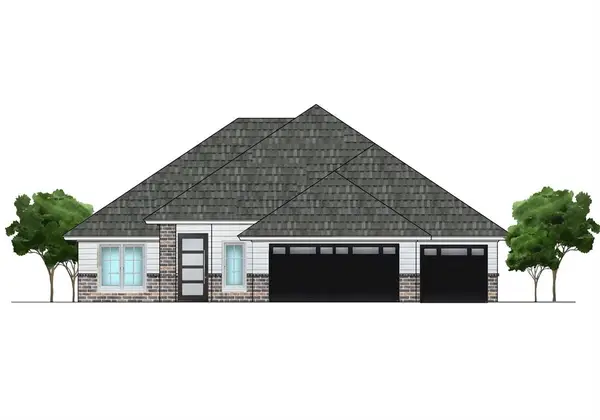 $399,000Active4 beds 3 baths2,015 sq. ft.
$399,000Active4 beds 3 baths2,015 sq. ft.16333 Whistle Creek Boulevard, Edmond, OK 73013
MLS# 1213902Listed by: CHINOWTH & COHEN - New
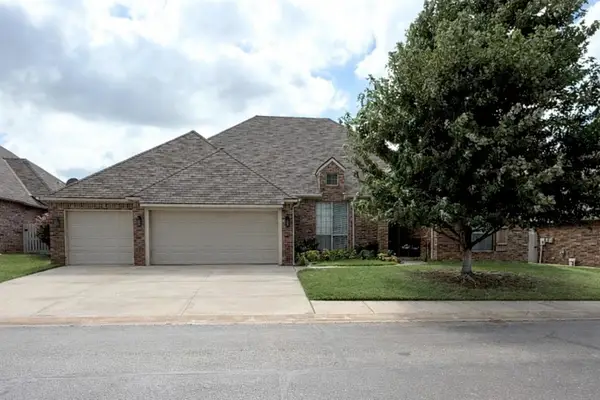 $429,000Active4 beds 3 baths2,685 sq. ft.
$429,000Active4 beds 3 baths2,685 sq. ft.16605 Village Garden Drive, Edmond, OK 73012
MLS# 1214432Listed by: HAYES REBATE REALTY GROUP - New
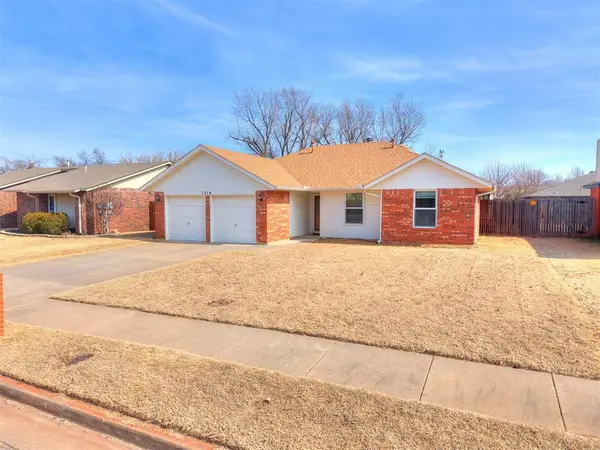 $222,000Active3 beds 2 baths1,317 sq. ft.
$222,000Active3 beds 2 baths1,317 sq. ft.1316 Greenfield Drive, Edmond, OK 73012
MLS# 1214577Listed by: CENTURY 21 JUDGE FITE COMPANY - New
 $265,000Active3 beds 2 baths1,732 sq. ft.
$265,000Active3 beds 2 baths1,732 sq. ft.19416 Taggert Drive, Edmond, OK 73012
MLS# 1214602Listed by: SALT REAL ESTATE INC - New
 $499,000Active8 beds 6 baths3,100 sq. ft.
$499,000Active8 beds 6 baths3,100 sq. ft.9 N State Street, Edmond, OK 73003
MLS# 1214603Listed by: METRO FIRST REALTY OF EDMOND - New
 $310,000Active4 beds 2 baths1,942 sq. ft.
$310,000Active4 beds 2 baths1,942 sq. ft.1941 Oxford Street, Edmond, OK 73013
MLS# 1214661Listed by: KELLER WILLIAMS REALTY ELITE - New
 $250,000Active3 beds 2 baths2,268 sq. ft.
$250,000Active3 beds 2 baths2,268 sq. ft.1221 Pepperdine Avenue, Edmond, OK 73013
MLS# 1214540Listed by: FLOTILLA REAL ESTATE PARTNERS - New
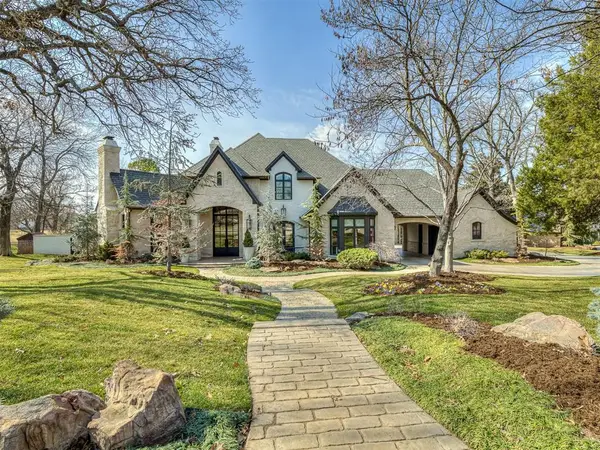 $2,100,000Active4 beds 6 baths6,671 sq. ft.
$2,100,000Active4 beds 6 baths6,671 sq. ft.6501 Oak Heritage Trail, Edmond, OK 73025
MLS# 1214542Listed by: SIMMS REALTY - New
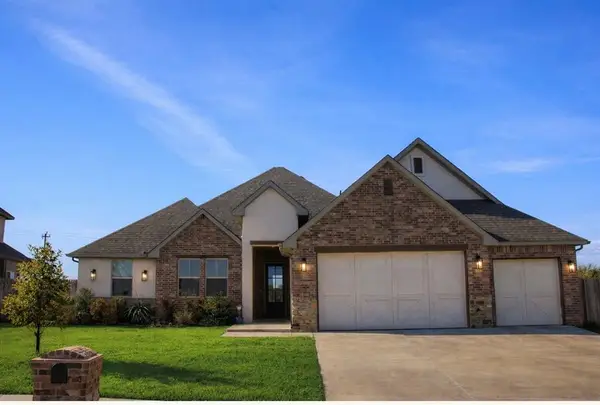 $485,000Active4 beds 3 baths2,484 sq. ft.
$485,000Active4 beds 3 baths2,484 sq. ft.19909 Thornhaven Drive, Edmond, OK 73012
MLS# 1214492Listed by: ELLUM REALTY FIRM - New
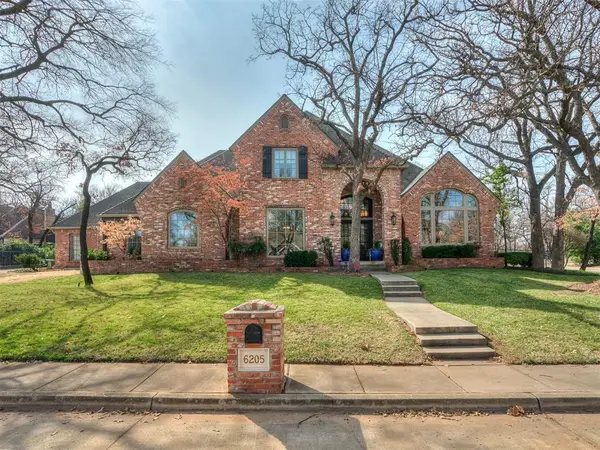 $1,050,000Active4 beds 4 baths4,344 sq. ft.
$1,050,000Active4 beds 4 baths4,344 sq. ft.6205 Oak Forest Road, Edmond, OK 73025
MLS# 1214332Listed by: EXP REALTY LLC (BO)

