6421 NE 109th Street, Edmond, OK 73013
Local realty services provided by:ERA Courtyard Real Estate
Listed by: julie snowder, rob allen
Office: sage sotheby's realty
MLS#:1202075
Source:OK_OKC
6421 NE 109th Street,Edmond, OK 73013
$1,375,000
- 5 Beds
- 8 Baths
- 6,057 sq. ft.
- Single family
- Active
Price summary
- Price:$1,375,000
- Price per sq. ft.:$227.01
About this home
Make sure you contact the listing agent directly for the most up-to-date information about the property. Gorgeous golf course home located in peaceful River Oaks in sought after Oakdale Schools! This stunning residence sits on a beautiful 1-acre lot overlooking the 18th hole of River Oaks Golf Club. Nestled on a private gated block within the community, offering exceptional comfort, thoughtful updates, and expansive living spaces. Enjoy multiple outdoor living areas including a covered gazebo with fireplace, firepit lounge, outdoor kitchen on the covered patio, and a sparkling pool with spa, water feature, and tanning ledge, plus a convenient cabana bath for guests. Inside, the home feels warm and inviting with a well-designed layout. The main level features a formal living area, dedicated study, and a cozy TV room off the kitchen with additional dining space and a wet bar. Large windows flood the home with natural light and showcase breathtaking golf course views. The luxurious primary suite is located on the first floor and includes a fireplace, private backyard access, spacious closet, spa-style bath, and an attached home gym. A secondary guest suite with its own en-suite bath is also located downstairs. Upstairs are three spacious bedrooms, two connected by a recently remodeled Jack-and-Jill bath, each with private vanities and walk-in closets. An additional upstairs room offers flexibility for an optional bedroom, media room, or playroom. Access the second level via the grand front staircase or a convenient back staircase near the laundry room. With 4-car garage space, circle drive, and abundant extra parking, this home is designed for both convenience and entertaining. The entire home has been updated with modern finishes and designer touches. A Geothermal system powering the utilities add provides energy efficiency. A rare opportunity on a full acre in highly desirable Oakdale School District!
Contact an agent
Home facts
- Year built:1996
- Listing ID #:1202075
- Added:97 day(s) ago
- Updated:February 25, 2026 at 01:42 PM
Rooms and interior
- Bedrooms:5
- Total bathrooms:8
- Full bathrooms:5
- Half bathrooms:3
- Living area:6,057 sq. ft.
Heating and cooling
- Cooling:Geothermal
- Heating:Geothermal
Structure and exterior
- Roof:Heavy Comp
- Year built:1996
- Building area:6,057 sq. ft.
- Lot area:1 Acres
Schools
- High school:N/A
- Middle school:Oakdale Public School
- Elementary school:Oakdale Public School
Utilities
- Water:Public
Finances and disclosures
- Price:$1,375,000
- Price per sq. ft.:$227.01
New listings near 6421 NE 109th Street
- New
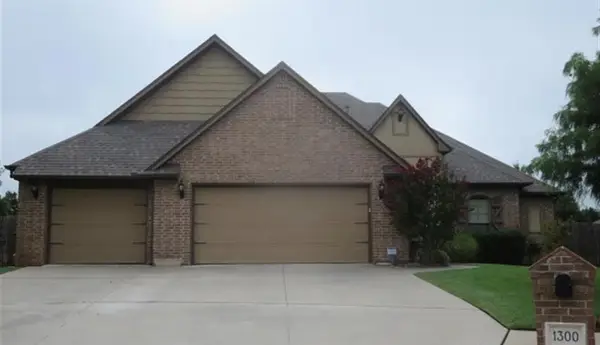 $440,000Active4 beds 2 baths2,295 sq. ft.
$440,000Active4 beds 2 baths2,295 sq. ft.1300 Glenmere Court, Edmond, OK 73003
MLS# 1213437Listed by: METRO FIRST REALTY OF EDMOND - New
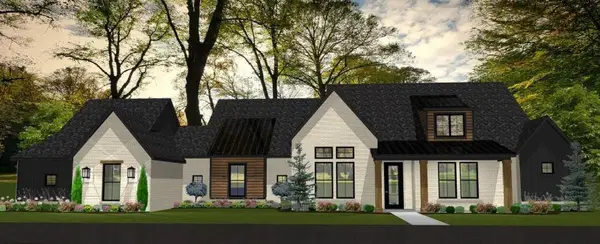 $959,500Active4 beds 3 baths3,205 sq. ft.
$959,500Active4 beds 3 baths3,205 sq. ft.1124 Statehood Street, Edmond, OK 73034
MLS# 1215815Listed by: MCCALEB HOMES - New
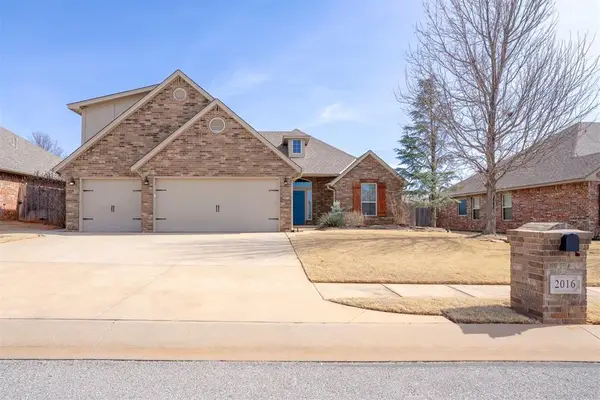 $389,900Active4 beds 3 baths2,186 sq. ft.
$389,900Active4 beds 3 baths2,186 sq. ft.2016 Kendal Court, Edmond, OK 73003
MLS# 1215837Listed by: METRO FIRST REALTY OF EDMOND - New
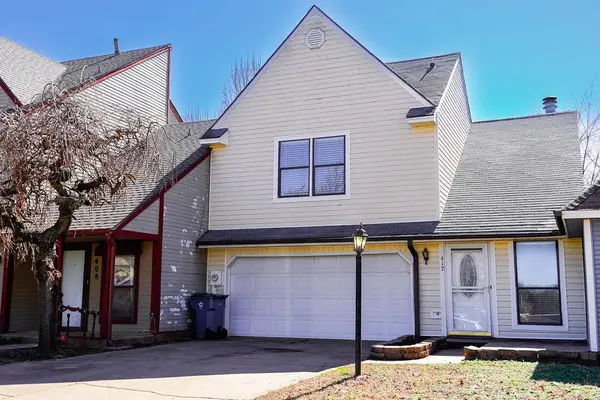 $190,000Active2 beds 2 baths1,422 sq. ft.
$190,000Active2 beds 2 baths1,422 sq. ft.412 Abilene Avenue, Edmond, OK 73003
MLS# 1215030Listed by: RE/MAX ENERGY REAL ESTATE - New
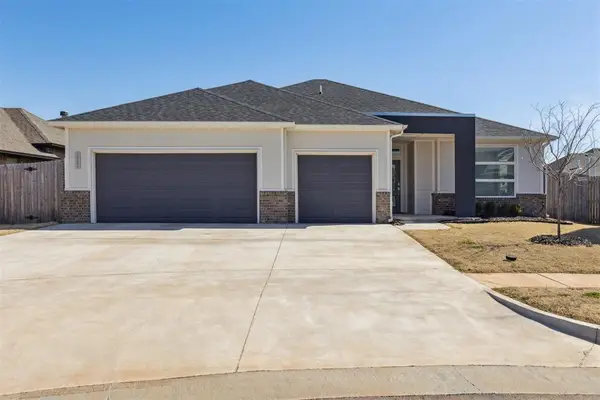 $420,000Active4 beds 2 baths2,004 sq. ft.
$420,000Active4 beds 2 baths2,004 sq. ft.15404 Avalon Lane, Edmond, OK 73013
MLS# 1215553Listed by: THE REAL ESTATE LAB, LLC - New
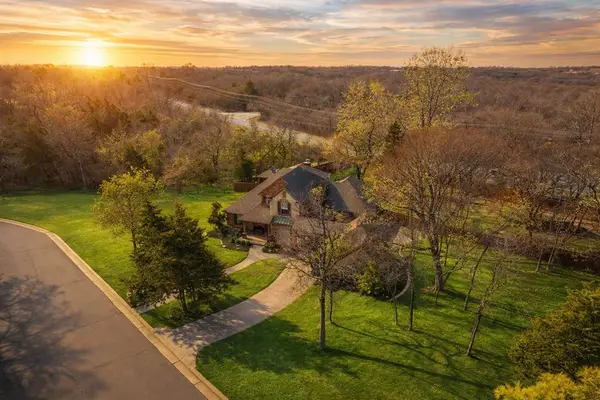 Listed by ERA$750,000Active4 beds 3 baths3,329 sq. ft.
Listed by ERA$750,000Active4 beds 3 baths3,329 sq. ft.4300 Pine Creek, Edmond, OK 73034
MLS# 1215712Listed by: ERA COURTYARD REAL ESTATE - New
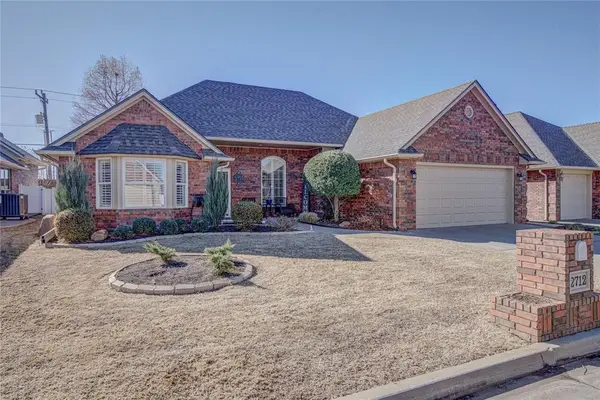 $379,900Active3 beds 3 baths2,276 sq. ft.
$379,900Active3 beds 3 baths2,276 sq. ft.Address Withheld By Seller, Edmond, OK 73013
MLS# 1212959Listed by: CHINOWTH & COHEN - New
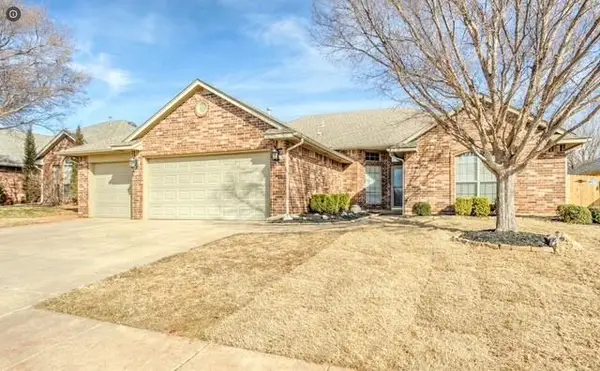 $312,000Active4 beds 2 baths1,981 sq. ft.
$312,000Active4 beds 2 baths1,981 sq. ft.16704 Hardwood Place, Edmond, OK 73012
MLS# 1215743Listed by: METRO FIRST REALTY OF EDMOND - New
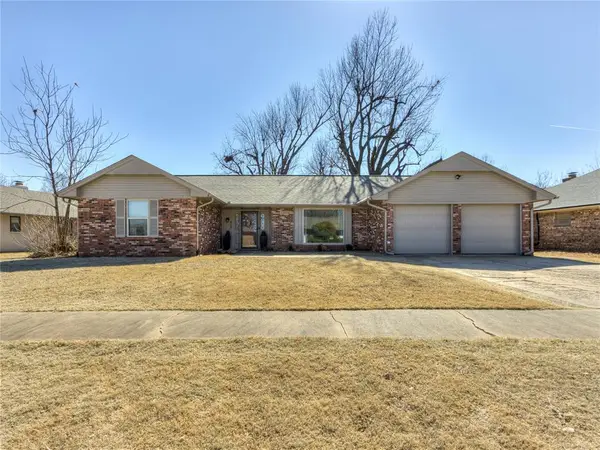 $269,900Active3 beds 2 baths1,772 sq. ft.
$269,900Active3 beds 2 baths1,772 sq. ft.808 Owens Avenue, Edmond, OK 73013
MLS# 1215469Listed by: TURNER REAL ESTATE TEAM, INC - New
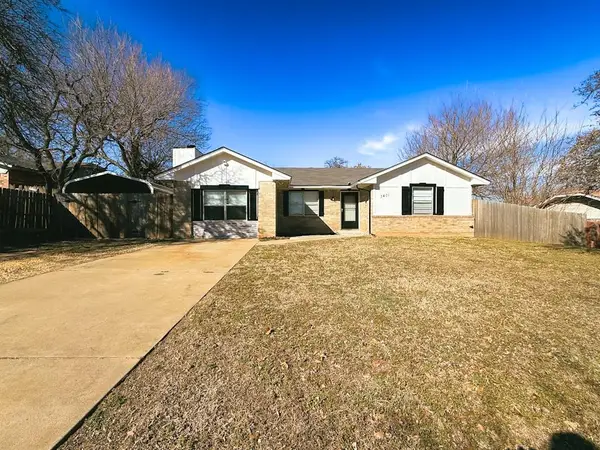 $190,000Active3 beds 2 baths1,257 sq. ft.
$190,000Active3 beds 2 baths1,257 sq. ft.3401 E Noble Drive, Edmond, OK 73034
MLS# 1215741Listed by: RE/MAX AT HOME

