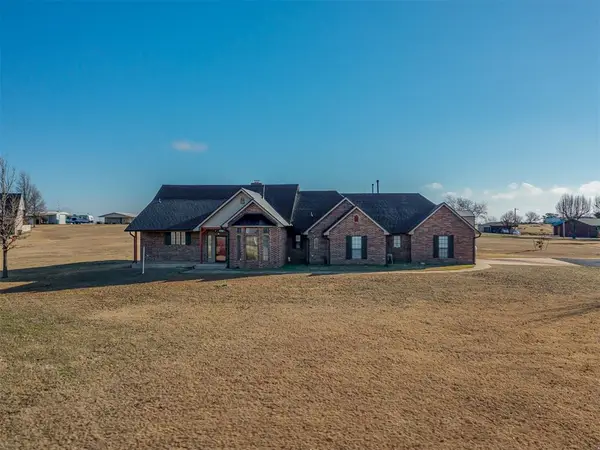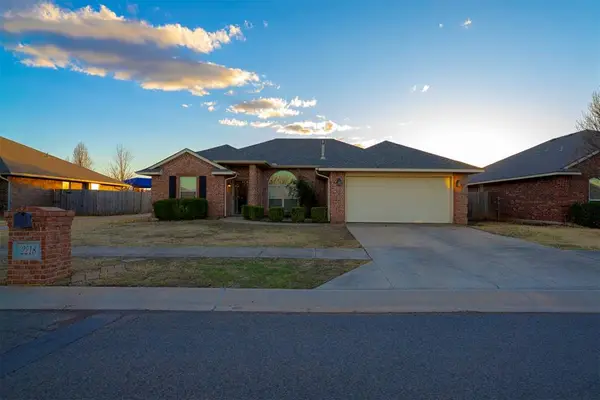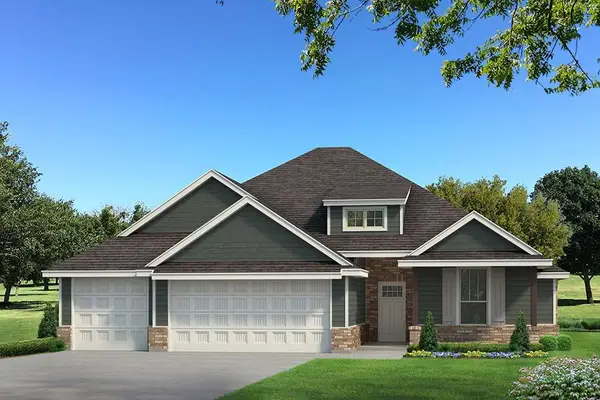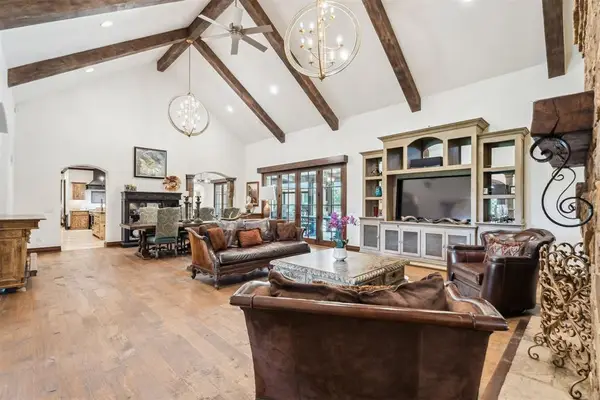6796 Stone Valley Drive, Edmond, OK 73034
Local realty services provided by:ERA Courtyard Real Estate
Listed by: laura philbin
Office: nexthome central real estate
MLS#:1182617
Source:OK_OKC
6796 Stone Valley Drive,Edmond, OK 73034
$550,000
- 5 Beds
- 4 Baths
- 3,033 sq. ft.
- Single family
- Active
Price summary
- Price:$550,000
- Price per sq. ft.:$181.34
About this home
Welcome to this BEAUTIFUL home in Stone Valley Ranch! This stunning property boasts amazing outdoor views from the large covered front porch, overlooking the professional landscaping. Then step around to the back, you will fall in love with the sitting area. There is plenty of room to sit under the pergola, or move over to the open space; both areas have gorgeous views of the sunrise, or the bright, shining stars cuddled around the wood-burning fire-pit, while sitting outside in the largest lot in the neighborhood (1.1 acres). You will also find a 10x10 shop, with an upstairs loft, that's a replica of the same brick/roof as the home, perfect for storing all of your lawn equipment and toys.
This home has 2 complete living areas, upstairs and down. This spacious 5 bedroom home has 3 1/2 baths, an office, and the living area upstairs includes a full bath with shower, sitting area/reading nook, and a closet. There is an over-sized 3 car-garage, water softener system, certified sprinkler, and a storm shelter. This home has 3 eating areas: a formal dining, an eat-in kitchen, and a kitchenette. Upgrades include: heavy composition high impact roof in 2022, water heater in 2023, upstairs HVAC in 2021 and downstairs HVAC in 2018. Owners have meticulously maintained this one owner home. In 2017, the chef of the house replaced the oven with a double oven, and replaced the stove with a 5-burner gas stove, new Bosch dishwasher, sinks and new stone countertops. All of this in the highly sought after Edmond School District. This addition has the country feel, while living in the city. Conveniently located close to restaurants, shopping and fun family activities. Lake Arcadia, Showbiz Cinema's, and Crest Foods are 6 miles away, and the Lazy E Arena is even closer. New shopping area is soon to be home to Whole Foods, Ruth's Chris, and lots of new exciting venues!
Contact an agent
Home facts
- Year built:2002
- Listing ID #:1182617
- Added:167 day(s) ago
- Updated:January 10, 2026 at 05:06 PM
Rooms and interior
- Bedrooms:5
- Total bathrooms:4
- Full bathrooms:3
- Half bathrooms:1
- Living area:3,033 sq. ft.
Heating and cooling
- Cooling:Central Electric
- Heating:Central Gas
Structure and exterior
- Roof:Heavy Comp
- Year built:2002
- Building area:3,033 sq. ft.
- Lot area:1.1 Acres
Schools
- High school:Memorial HS
- Middle school:Central MS
- Elementary school:Red Bud ES
Utilities
- Water:Public
Finances and disclosures
- Price:$550,000
- Price per sq. ft.:$181.34
New listings near 6796 Stone Valley Drive
- Open Sun, 2 to 4pmNew
 $450,000Active4 beds 3 baths2,180 sq. ft.
$450,000Active4 beds 3 baths2,180 sq. ft.15101 Jasper Court, Edmond, OK 73013
MLS# 1208983Listed by: BRIX REALTY - New
 $515,000Active3 beds 3 baths2,189 sq. ft.
$515,000Active3 beds 3 baths2,189 sq. ft.24590 N May Avenue, Edmond, OK 73025
MLS# 1209144Listed by: REDHAWK REAL ESTATE, LLC - New
 $269,900Active4 beds 2 baths1,747 sq. ft.
$269,900Active4 beds 2 baths1,747 sq. ft.2218 Melody Drive, Edmond, OK 73012
MLS# 1208972Listed by: METRO FIRST REALTY OF EDMOND - New
 $405,640Active4 beds 2 baths1,850 sq. ft.
$405,640Active4 beds 2 baths1,850 sq. ft.2205 NW 171st Street, Edmond, OK 73012
MLS# 1209093Listed by: PREMIUM PROP, LLC - New
 $332,900Active3 beds 2 baths1,625 sq. ft.
$332,900Active3 beds 2 baths1,625 sq. ft.4364 Ranchwood Drive, Edmond, OK 73025
MLS# 1209104Listed by: AUTHENTIC REAL ESTATE GROUP - New
 $457,840Active4 beds 3 baths2,250 sq. ft.
$457,840Active4 beds 3 baths2,250 sq. ft.2216 NW 171st Street, Edmond, OK 73012
MLS# 1209108Listed by: PREMIUM PROP, LLC - New
 $572,900Active3 beds 3 baths2,100 sq. ft.
$572,900Active3 beds 3 baths2,100 sq. ft.3425 Sardina Way, Edmond, OK 73034
MLS# 1209068Listed by: AUTHENTIC REAL ESTATE GROUP - New
 $293,990Active3 beds 2 baths1,200 sq. ft.
$293,990Active3 beds 2 baths1,200 sq. ft.2212 NW 170th Street, Edmond, OK 73012
MLS# 1209071Listed by: PREMIUM PROP, LLC - New
 $400,340Active4 beds 2 baths1,800 sq. ft.
$400,340Active4 beds 2 baths1,800 sq. ft.2201 NW 171st Street, Edmond, OK 73012
MLS# 1209082Listed by: PREMIUM PROP, LLC - New
 $1,399,900Active3 beds 4 baths5,579 sq. ft.
$1,399,900Active3 beds 4 baths5,579 sq. ft.1324 NW 157th Street, Edmond, OK 73013
MLS# 1208889Listed by: KELLER WILLIAMS CENTRAL OK ED
