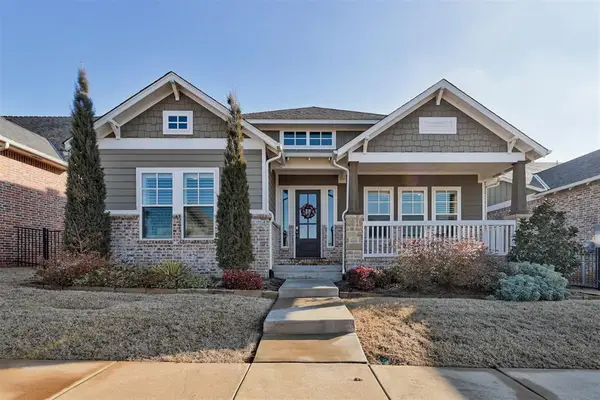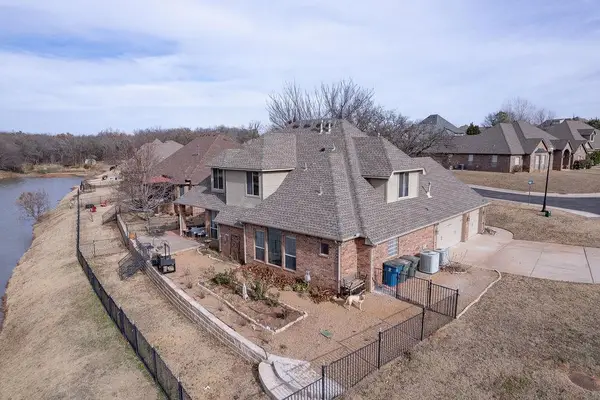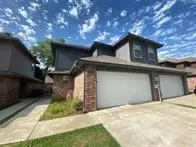701 Stonepoint Drive, Edmond, OK 73034
Local realty services provided by:ERA Courtyard Real Estate
Listed by: terra myers, kim spencer
Office: keller williams central ok ed
MLS#:1195752
Source:OK_OKC
701 Stonepoint Drive,Edmond, OK 73034
$239,777
- 3 Beds
- 4 Baths
- - sq. ft.
- Single family
- Sold
Sorry, we are unable to map this address
Price summary
- Price:$239,777
About this home
This beautifully updated home is move-in ready! Featuring 3 spacious bedrooms, 2 full baths, and an open-concept living area. Some updates include fresh paint inside and outside, new carpet, new Luxury Vinyl plank in the kitchen and the main bath, some updated light fixtures, new dishwasher, newer stove, and the showers have been updated. The kitchen boasts ample countertops and cabinet storage, newer appliances, dining and a pantry — ideal for everyday living. The primary suite is complete with a spacious bedroom, tray ceiling, full bath, double sinks and a generous walk-in closet. Additional highlights include a cozy fireplace, taller ceilings, neutral paint and thoughtfully selected finishes throughout. Outside, enjoy a covered patio overlooking the backyard with some mature trees behind the fence or extend your yard a bit. Located close to highways, dining, and shopping. Come see it in person!
Contact an agent
Home facts
- Year built:1994
- Listing ID #:1195752
- Added:29 day(s) ago
- Updated:December 25, 2025 at 03:06 AM
Rooms and interior
- Bedrooms:3
- Total bathrooms:4
- Full bathrooms:2
- Half bathrooms:2
Heating and cooling
- Cooling:Central Electric
- Heating:Central Gas
Structure and exterior
- Roof:Composition
- Year built:1994
Schools
- High school:Memorial HS
- Middle school:Central MS
- Elementary school:Will Rogers ES
Finances and disclosures
- Price:$239,777
New listings near 701 Stonepoint Drive
- Open Sun, 2 to 4pmNew
 $480,000Active3 beds 2 baths2,082 sq. ft.
$480,000Active3 beds 2 baths2,082 sq. ft.1748 Plaza District Drive, Edmond, OK 73034
MLS# 1207021Listed by: WEST AND MAIN HOMES - New
 $489,750Active4 beds 4 baths2,922 sq. ft.
$489,750Active4 beds 4 baths2,922 sq. ft.409 Siena Drive, Edmond, OK 73034
MLS# 1206431Listed by: REDFIN - New
 $289,900Active3 beds 2 baths1,995 sq. ft.
$289,900Active3 beds 2 baths1,995 sq. ft.1300 Briarwood Drive, Edmond, OK 73034
MLS# 1206943Listed by: KELLER WILLIAMS CENTRAL OK ED - New
 $260,000Active3 beds 2 baths2,182 sq. ft.
$260,000Active3 beds 2 baths2,182 sq. ft.2013 Tanglewood Drive, Edmond, OK 73013
MLS# 1207037Listed by: COPPER CREEK REAL ESTATE - New
 $359,000Active4 beds 3 baths2,485 sq. ft.
$359,000Active4 beds 3 baths2,485 sq. ft.908 Carfax Road, Edmond, OK 73034
MLS# 1207020Listed by: CB/HEART OF OKLAHOMA - New
 $389,000Active6 beds 6 baths2,713 sq. ft.
$389,000Active6 beds 6 baths2,713 sq. ft.2100 Buena Vida Lane, Edmond, OK 73013
MLS# 1206962Listed by: BLOCK ONE REAL ESTATE - New
 $430,000Active4 beds 3 baths2,450 sq. ft.
$430,000Active4 beds 3 baths2,450 sq. ft.3352 NW 186th Street, Edmond, OK 73012
MLS# 1206909Listed by: MCGRAW REALTORS (BO) - New
 $650,000Active3 beds 3 baths1,992 sq. ft.
$650,000Active3 beds 3 baths1,992 sq. ft.6900 Saddle Road, Edmond, OK 73034
MLS# 1206560Listed by: THE AGENCY - New
 $400,000Active4 beds 4 baths2,397 sq. ft.
$400,000Active4 beds 4 baths2,397 sq. ft.2416 Glen Hollow Road, Edmond, OK 73034
MLS# 1206683Listed by: REDFIN - New
 $410,000Active4 beds 6 baths2,477 sq. ft.
$410,000Active4 beds 6 baths2,477 sq. ft.2216 E 37th Street, Edmond, OK 73013
MLS# 1206970Listed by: HEATHER & COMPANY REALTY GROUP
