705 Colony Drive, Edmond, OK 73003
Local realty services provided by:ERA Courtyard Real Estate
Listed by:kathy cooley
Office:keller williams central ok ed
MLS#:1195730
Source:OK_OKC
Price summary
- Price:$329,900
- Price per sq. ft.:$155.61
About this home
First offering in many years! Welcome to this beautifully maintained home situated on a peaceful greenbelt in Edmond's Copperfield Addition. This 4 bedroom, 2 bathroom home features wood look porcelain tile flooring throughout the living room, dining room, kitchen, laundry room, bathrooms and hallways. The living room is complete with large windows overlooking the greenbelt and a cozy gas log fireplace. The kitchen beckons all to gather around while meals are being prepared with ample counter space, an abundance of cabinets and additional eat in area. Each bedroom is sized well, with the primary bedroom giving way to a spa-inspired bathroom and large walk in closet. Step outside into your private oasis with a deck designed for both relaxation and entertainment. Many updates recently completed including newer carpet in the bedrooms. This home checks all the boxes. Enjoy the convenience of the neighborhood pool just a short walk down the street. Schedule your showing today!
Contact an agent
Home facts
- Year built:1993
- Listing ID #:1195730
- Added:1 day(s) ago
- Updated:October 13, 2025 at 05:58 PM
Rooms and interior
- Bedrooms:4
- Total bathrooms:2
- Full bathrooms:2
- Living area:2,120 sq. ft.
Heating and cooling
- Cooling:Central Electric
- Heating:Central Gas
Structure and exterior
- Roof:Composition
- Year built:1993
- Building area:2,120 sq. ft.
- Lot area:0.18 Acres
Schools
- High school:Santa Fe HS
- Middle school:Heartland MS
- Elementary school:Sunset ES
Utilities
- Water:Public
Finances and disclosures
- Price:$329,900
- Price per sq. ft.:$155.61
New listings near 705 Colony Drive
- New
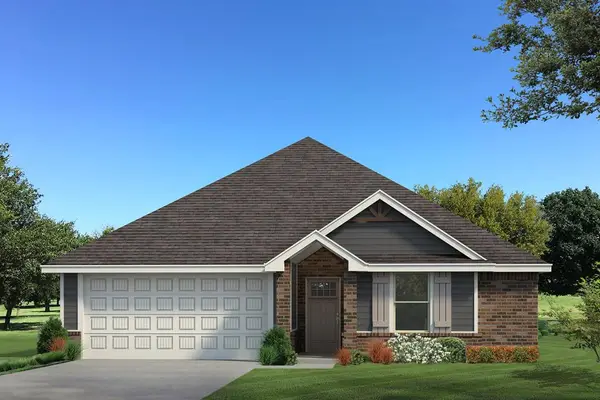 $279,990Active3 beds 2 baths1,200 sq. ft.
$279,990Active3 beds 2 baths1,200 sq. ft.3340 Cookson Point Drive, Edmond, OK 73012
MLS# 1195867Listed by: PREMIUM PROP, LLC - New
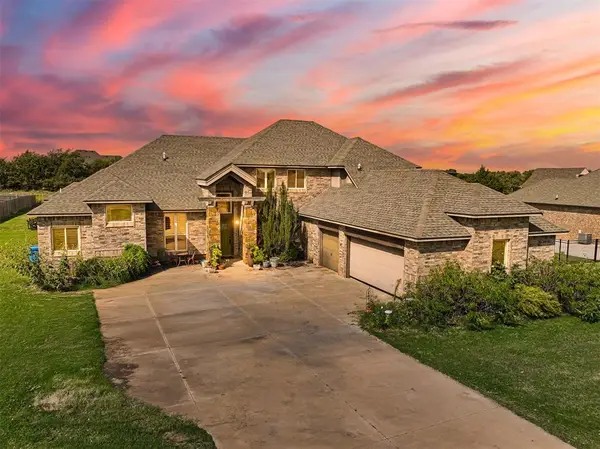 $700,000Active4 beds 4 baths4,000 sq. ft.
$700,000Active4 beds 4 baths4,000 sq. ft.20897 Highlander Ridge Drive, Edmond, OK 73012
MLS# 1195818Listed by: NEXUS REALTY - New
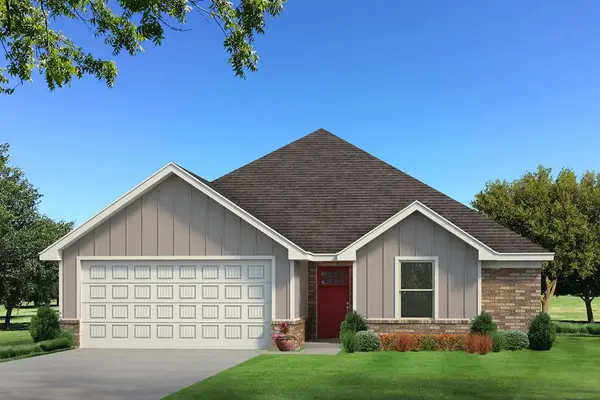 $315,990Active4 beds 2 baths1,565 sq. ft.
$315,990Active4 beds 2 baths1,565 sq. ft.3709 Lynne Avenue, Edmond, OK 73012
MLS# 1195852Listed by: PREMIUM PROP, LLC - New
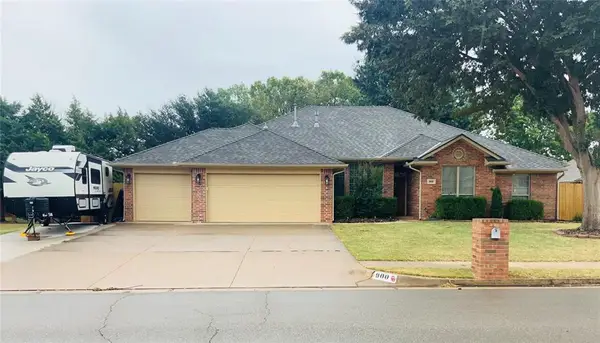 $350,000Active4 beds 3 baths2,322 sq. ft.
$350,000Active4 beds 3 baths2,322 sq. ft.900 Woodhollow Trail, Edmond, OK 73012
MLS# 1195244Listed by: MODERN ABODE REALTY - New
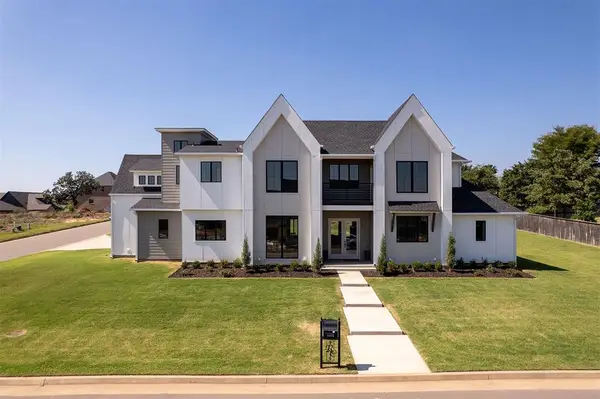 $880,000Active4 beds 5 baths4,091 sq. ft.
$880,000Active4 beds 5 baths4,091 sq. ft.4401 Clear Ridge Corner, Edmond, OK 73034
MLS# 1195799Listed by: SAGE SOTHEBY'S REALTY - New
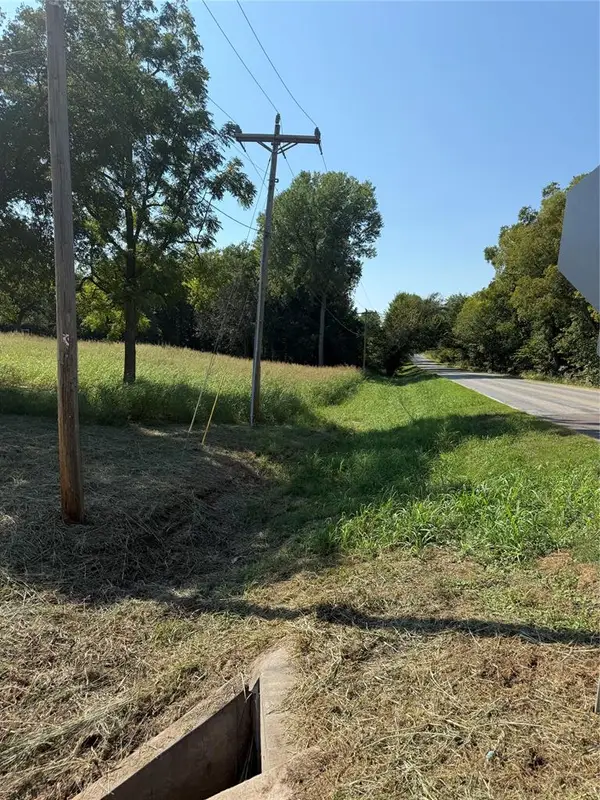 $500,000Active2.31 Acres
$500,000Active2.31 Acres1851 Silver Oaks, Edmond, OK 73025
MLS# 1195813Listed by: BHGRE THE PLATINUM COLLECTIVE - New
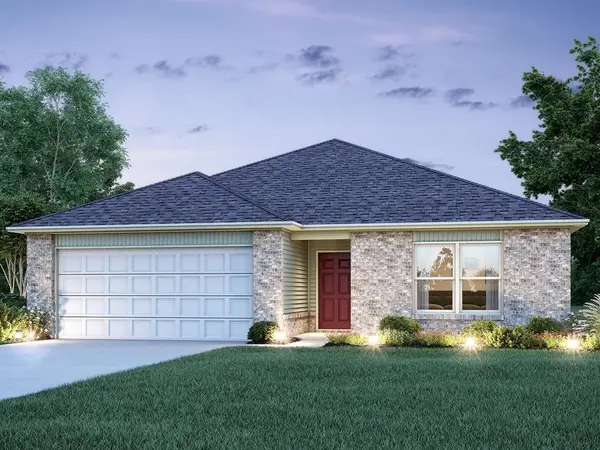 $262,900Active3 beds 2 baths1,355 sq. ft.
$262,900Active3 beds 2 baths1,355 sq. ft.1933 Black Poplar Way, Edmond, OK 73034
MLS# 1195230Listed by: COPPER CREEK REAL ESTATE - New
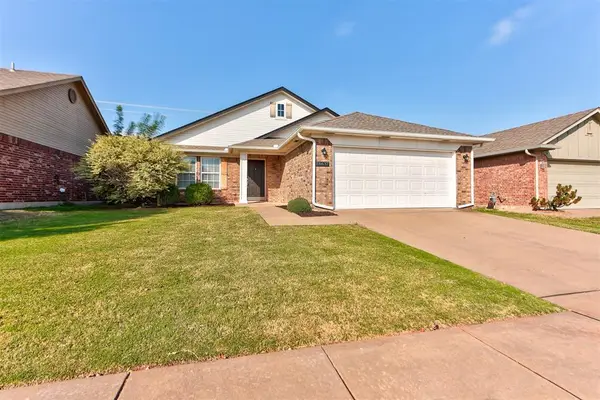 $250,000Active3 beds 2 baths1,501 sq. ft.
$250,000Active3 beds 2 baths1,501 sq. ft.18637 Piedra Drive, Edmond, OK 73012
MLS# 1195750Listed by: KELLER WILLIAMS CENTRAL OK ED - New
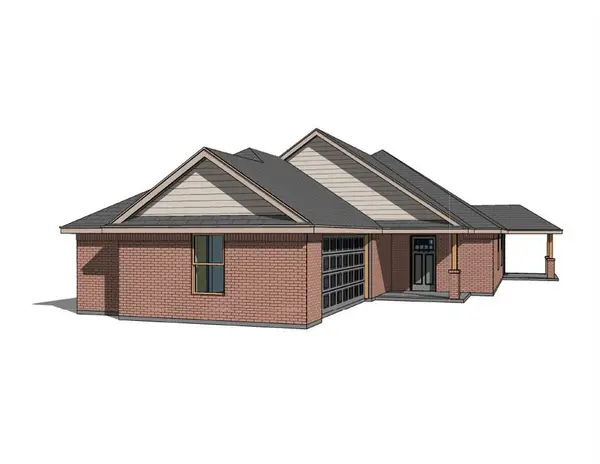 $304,990Active2 beds 2 baths1,460 sq. ft.
$304,990Active2 beds 2 baths1,460 sq. ft.3701 Lynne Avenue, Edmond, OK 73012
MLS# 1195795Listed by: PREMIUM PROP, LLC - New
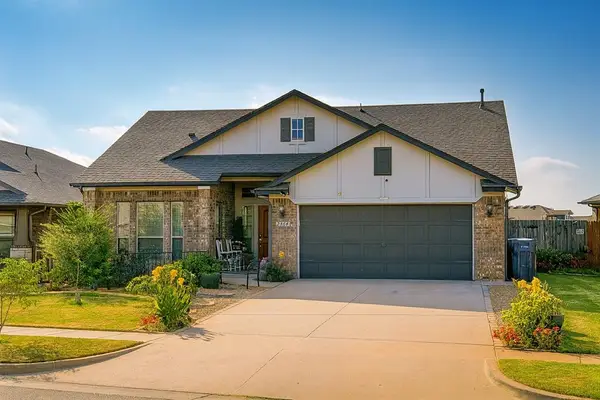 $359,900Active3 beds 2 baths1,595 sq. ft.
$359,900Active3 beds 2 baths1,595 sq. ft.2364 NW 191st Court, Edmond, OK 73012
MLS# 1195770Listed by: COPPER CREEK REAL ESTATE
