712 Stag Trail, Edmond, OK 73012
Local realty services provided by:ERA Courtyard Real Estate
Listed by: jamie j beam
Office: ariston realty llc.
MLS#:1195676
Source:OK_OKC
712 Stag Trail,Edmond, OK 73012
$222,000
- 3 Beds
- 3 Baths
- 1,526 sq. ft.
- Townhouse
- Active
Price summary
- Price:$222,000
- Price per sq. ft.:$145.48
About this home
**ASSUMABLE VA LOAN @ 5.8% -- ** Welcome home to this beautifully cared-for 3-bedroom, 2.5-bath townhouse with an attached 2-car garage (rear-entry approach that feels super private) and an easy, low-maintenance lifestyle. Very nicely well-kept neighborhood. Step inside to a bright and comfortable living and dining area filled with natural light. Just off the dining room, the kitchen offers a touch of privacy along with thoughtful upgrades like dedicated sheet pan storage and clever pull-out drawers hidden below the stove and oven—smart details that make daily cooking and organization a breeze. The laundry area, conveniently located between the kitchen and garage, keeps household routines simple and efficient. Upstairs, all three bedrooms are thoughtfully placed away from the main living areas, creating a quiet retreat. The spacious primary suite features a private balcony, ensuite bathroom, and generous closet space, while a second full bath serves the remaining bedrooms. The neighborhood association handles exterior upkeep, lawn mowing, and common area maintenance—so you can spend more time enjoying your home and less time on chores. Warm, practical, and move-in ready, this townhouse offers the perfect blend of comfort, and care. Combined with a great location convenient to lots of amenities, grocery, dining and entertainment, this is the perfect place for you to call home.
Contact an agent
Home facts
- Year built:1985
- Listing ID #:1195676
- Added:110 day(s) ago
- Updated:February 15, 2026 at 01:41 PM
Rooms and interior
- Bedrooms:3
- Total bathrooms:3
- Full bathrooms:2
- Half bathrooms:1
- Living area:1,526 sq. ft.
Heating and cooling
- Cooling:Central Electric
- Heating:Central Gas
Structure and exterior
- Roof:Composition
- Year built:1985
- Building area:1,526 sq. ft.
- Lot area:0.07 Acres
Schools
- High school:Santa Fe HS
- Middle school:Heartland MS
- Elementary school:Washington Irving ES
Utilities
- Water:Public
Finances and disclosures
- Price:$222,000
- Price per sq. ft.:$145.48
New listings near 712 Stag Trail
- New
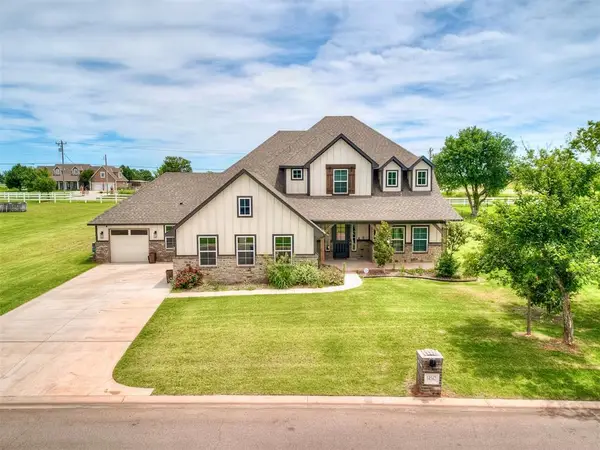 $664,900Active4 beds 4 baths3,242 sq. ft.
$664,900Active4 beds 4 baths3,242 sq. ft.14542 Fox Lair Lane, Edmond, OK 73025
MLS# 1214331Listed by: LRE REALTY LLC - New
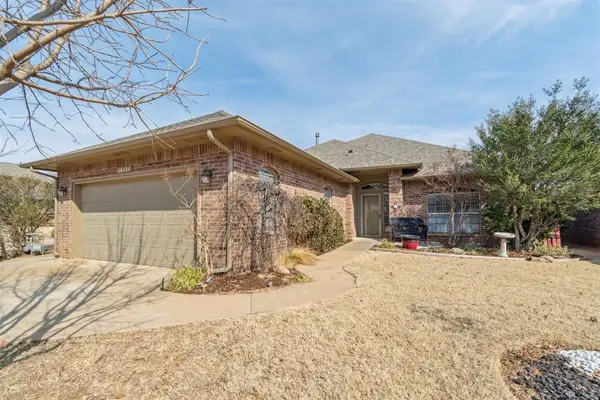 $325,000Active3 beds 3 baths2,241 sq. ft.
$325,000Active3 beds 3 baths2,241 sq. ft.16144 Silverado Drive, Edmond, OK 73013
MLS# 1214412Listed by: KELLER WILLIAMS CENTRAL OK ED - Open Sun, 2 to 4pmNew
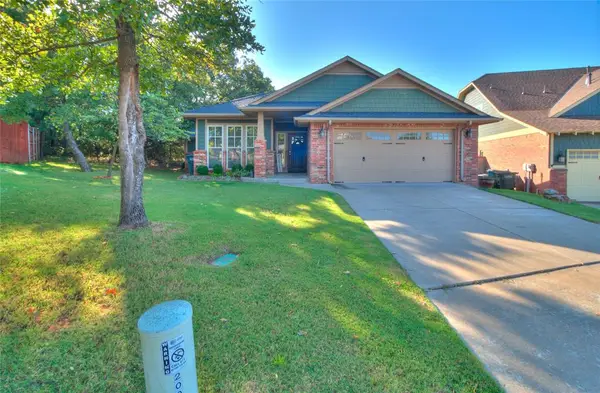 $395,000Active3 beds 2 baths2,107 sq. ft.
$395,000Active3 beds 2 baths2,107 sq. ft.200 Nature Lane, Edmond, OK 73034
MLS# 1214406Listed by: SALT REAL ESTATE INC - New
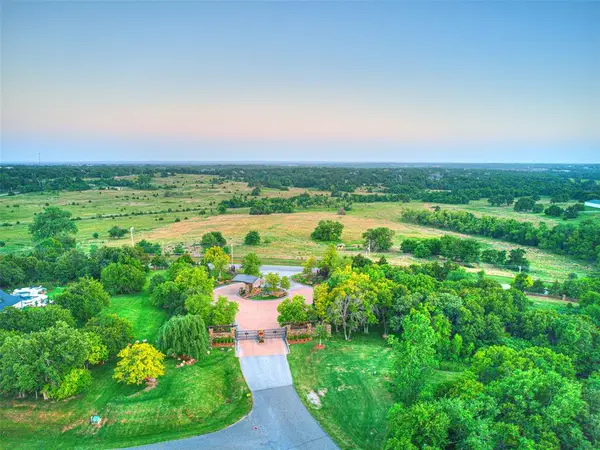 $220,000Active2.27 Acres
$220,000Active2.27 Acres6824 Ashton Hill Circle, Edmond, OK 73034
MLS# 1214407Listed by: THE AGENCY - New
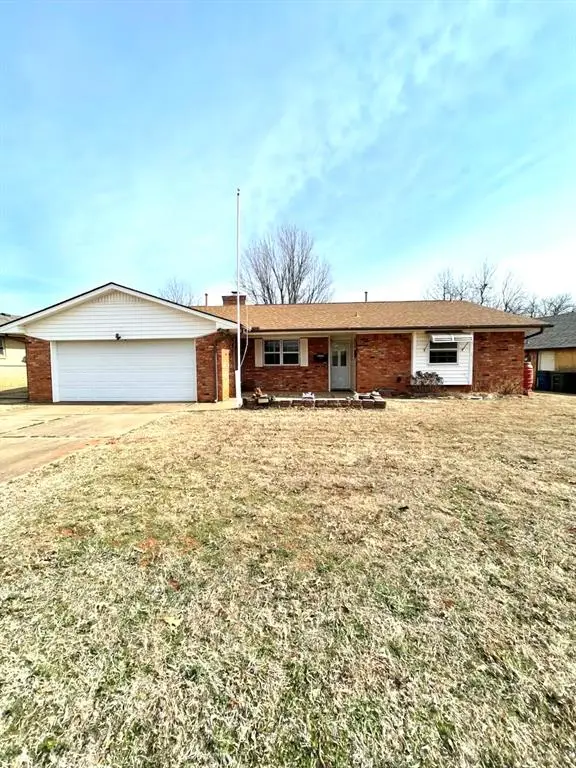 $229,500Active3 beds 2 baths1,643 sq. ft.
$229,500Active3 beds 2 baths1,643 sq. ft.3024 Kelsey Drive, Edmond, OK 73013
MLS# 1213769Listed by: ARISTON REALTY - New
 $549,900Active3 beds 5 baths2,733 sq. ft.
$549,900Active3 beds 5 baths2,733 sq. ft.1401 Narrows Bridge Circle, Edmond, OK 73034
MLS# 1214189Listed by: CHINOWTH & COHEN - New
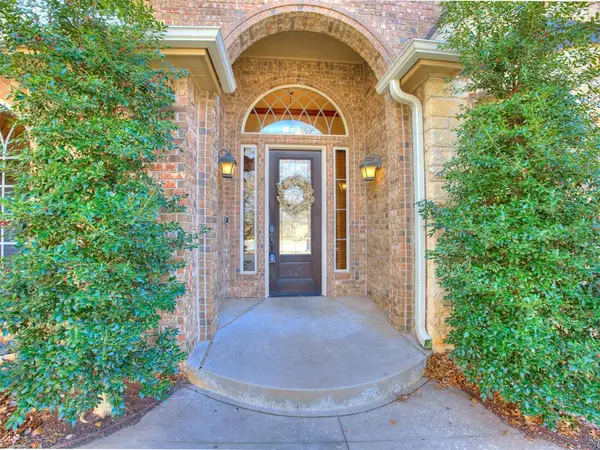 $575,000Active3 beds 3 baths2,746 sq. ft.
$575,000Active3 beds 3 baths2,746 sq. ft.1108 Salvo Bridge Courts, Edmond, OK 73034
MLS# 1213978Listed by: COLDWELL BANKER SELECT - New
 $489,900Active5 beds 4 baths2,959 sq. ft.
$489,900Active5 beds 4 baths2,959 sq. ft.19900 Thornhaven Drive, Edmond, OK 73012
MLS# 1214181Listed by: WHITTINGTON REALTY LLC - New
 $270,000Active3 beds 2 baths1,749 sq. ft.
$270,000Active3 beds 2 baths1,749 sq. ft.17013 Applebrook Drive, Edmond, OK 73012
MLS# 1187359Listed by: RE/MAX PREFERRED - Open Sun, 2 to 4pmNew
 $310,000Active3 beds 2 baths1,754 sq. ft.
$310,000Active3 beds 2 baths1,754 sq. ft.18404 Scarborough Drive, Edmond, OK 73012
MLS# 1212976Listed by: KELLER WILLIAMS REALTY ELITE

