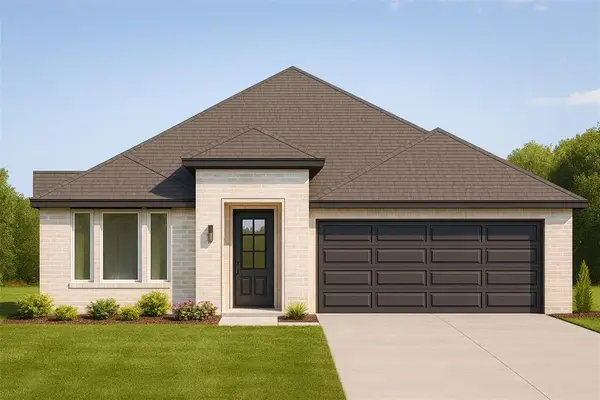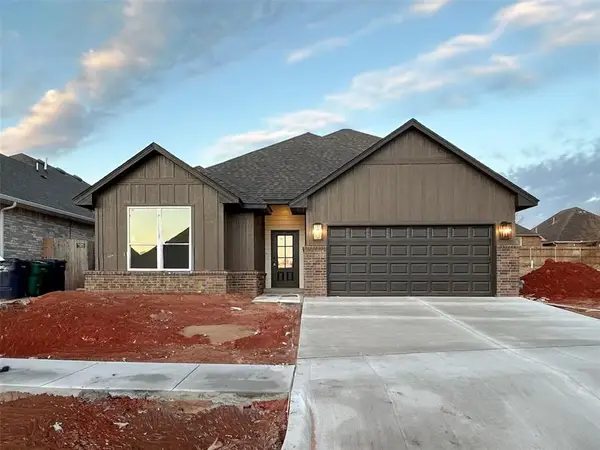7250 Falcon Ridge, Edmond, OK 73034
Local realty services provided by:ERA Courtyard Real Estate
Listed by: katie smith
Office: collection 7 realty
MLS#:1153240
Source:OK_OKC
7250 Falcon Ridge,Edmond, OK 73034
$519,900
- 4 Beds
- 4 Baths
- 2,910 sq. ft.
- Single family
- Pending
Price summary
- Price:$519,900
- Price per sq. ft.:$178.66
About this home
Welcome to this stunning 4-bedroom, 3.5-bathroom home, perfectly situated on 2.43 picturesque acres in the gated community of Cedar Lake Estates. This beautifully designed property features a classic combination of brick and stone exterior, recently refreshed with new exterior paint, giving the home timeless curb appeal. Step inside to discover a thoughtfully crafted interior, where vaulted ceilings in the living room create an open and airy atmosphere. The home offers a mix of wood floors, tile, and carpet, blending warmth and durability throughout the space. For those who work from home or need extra space, the dedicated study is a standout feature — complete with tons of built-in shelving, making it perfect for a home office, library, or creative space. The 4-car garage ensures you have plenty of room for vehicles, hobbies, and storage. The outdoor space is just as impressive, offering a covered porch, a peaceful sitting area with a pergola, a charming hand-built bridge, and a small outbuilding that’s perfect for additional storage or a workshop. Located within the highly acclaimed Edmond Public Schools district, this property offers the ideal combination of privacy, space, and convenience, with easy access to shopping, dining, and major highways. This home is a rare find — schedule your private tour today and experience everything it has to offer!
Contact an agent
Home facts
- Year built:2006
- Listing ID #:1153240
- Added:288 day(s) ago
- Updated:December 18, 2025 at 08:25 AM
Rooms and interior
- Bedrooms:4
- Total bathrooms:4
- Full bathrooms:3
- Half bathrooms:1
- Living area:2,910 sq. ft.
Heating and cooling
- Cooling:Zoned Electric
- Heating:Zoned Electric
Structure and exterior
- Roof:Composition
- Year built:2006
- Building area:2,910 sq. ft.
- Lot area:2.43 Acres
Schools
- High school:North HS
- Middle school:Sequoyah MS
- Elementary school:Heritage ES
Finances and disclosures
- Price:$519,900
- Price per sq. ft.:$178.66
New listings near 7250 Falcon Ridge
- New
 $339,900Active3 beds 2 baths1,721 sq. ft.
$339,900Active3 beds 2 baths1,721 sq. ft.4340 Overlook Pass, Edmond, OK 73025
MLS# 1206622Listed by: AUTHENTIC REAL ESTATE GROUP - New
 $405,900Active3 beds 2 baths2,175 sq. ft.
$405,900Active3 beds 2 baths2,175 sq. ft.16225 Whistle Creek Boulevard, Edmond, OK 73013
MLS# 1206625Listed by: AUTHENTIC REAL ESTATE GROUP - New
 $1,399,900Active4 beds 5 baths5,367 sq. ft.
$1,399,900Active4 beds 5 baths5,367 sq. ft.10800 Sorentino Drive, Arcadia, OK 73007
MLS# 1206215Listed by: LRE REALTY LLC - New
 $799,900Active3 beds 3 baths2,933 sq. ft.
$799,900Active3 beds 3 baths2,933 sq. ft.2316 Pallante Street, Edmond, OK 73034
MLS# 1206529Listed by: MODERN ABODE REALTY - New
 $795,000Active3 beds 4 baths2,904 sq. ft.
$795,000Active3 beds 4 baths2,904 sq. ft.2308 Pallante Street, Edmond, OK 73034
MLS# 1204287Listed by: MODERN ABODE REALTY - New
 $264,000Active3 beds 2 baths1,503 sq. ft.
$264,000Active3 beds 2 baths1,503 sq. ft.2232 NW 194th Street, Edmond, OK 73012
MLS# 1206418Listed by: METRO FIRST REALTY - New
 $306,510Active3 beds 2 baths1,520 sq. ft.
$306,510Active3 beds 2 baths1,520 sq. ft.18305 Austin Court, Edmond, OK 73012
MLS# 1206464Listed by: CENTRAL OKLAHOMA REAL ESTATE - New
 $327,850Active4 beds 2 baths1,701 sq. ft.
$327,850Active4 beds 2 baths1,701 sq. ft.18221 Austin Court, Edmond, OK 73012
MLS# 1206467Listed by: CENTRAL OKLAHOMA REAL ESTATE - New
 $410,262Active4 beds 3 baths2,219 sq. ft.
$410,262Active4 beds 3 baths2,219 sq. ft.18329 Austin Court, Edmond, OK 73012
MLS# 1206469Listed by: CENTRAL OKLAHOMA REAL ESTATE - Open Sun, 2 to 4pmNew
 $540,000Active4 beds 3 baths2,800 sq. ft.
$540,000Active4 beds 3 baths2,800 sq. ft.5001 Braavos Way, Arcadia, OK 73007
MLS# 1206386Listed by: CHALK REALTY LLC
