732 Tuscany Way, Edmond, OK 73034
Local realty services provided by:ERA Courtyard Real Estate
Listed by:elena selliman
Office:copper creek real estate
MLS#:1187173
Source:OK_OKC
732 Tuscany Way,Edmond, OK 73034
$370,000
- 3 Beds
- 3 Baths
- 2,212 sq. ft.
- Single family
- Active
Price summary
- Price:$370,000
- Price per sq. ft.:$167.27
About this home
OPEN HOUSE THIS SUNDAY (2-4).
LOCATION, LOCATION, LOCATION!
Welcome to one of Edmond’s most established neighborhoods—known for its good public schools, mature charm, and prime location. Just minutes from top-rated dining, shopping, and I-35, this home makes your daily commute a breeze.
Step inside this bright and spacious 3-bedroom, 2.5-bath home featuring tall ceilings, abundant natural light, and a dedicated home office—perfect for remote work or study. Designed for both comfort and functionality, the open-concept layout features a generous kitchen with a cozy breakfast nook that seamlessly flows into the main living and dining areas—ideal for everyday living and entertaining.
Enjoy this split-bedroom floor plan. The spacious primary suite is located on one side, while the two secondary bedrooms are situated on the opposite side, providing you and your family with some privacy.
Move-in ready with recently installed carpet throughout. Step outside to a nearly quarter-acre fenced backyard complete with a fire pit, a large, covered patio for gatherings, and direct access to the city park via neighborhood walking trails.
A rare find in a prime Edmond location—schedule your showing today!
Contact an agent
Home facts
- Year built:2004
- Listing ID #:1187173
- Added:1 day(s) ago
- Updated:September 11, 2025 at 02:11 AM
Rooms and interior
- Bedrooms:3
- Total bathrooms:3
- Full bathrooms:2
- Half bathrooms:1
- Living area:2,212 sq. ft.
Heating and cooling
- Cooling:Central Electric
- Heating:Central Gas
Structure and exterior
- Roof:Architecural Shingle
- Year built:2004
- Building area:2,212 sq. ft.
- Lot area:0.24 Acres
Schools
- High school:Memorial HS
- Middle school:Central MS
- Elementary school:Will Rogers ES
Utilities
- Water:Public
Finances and disclosures
- Price:$370,000
- Price per sq. ft.:$167.27
New listings near 732 Tuscany Way
- New
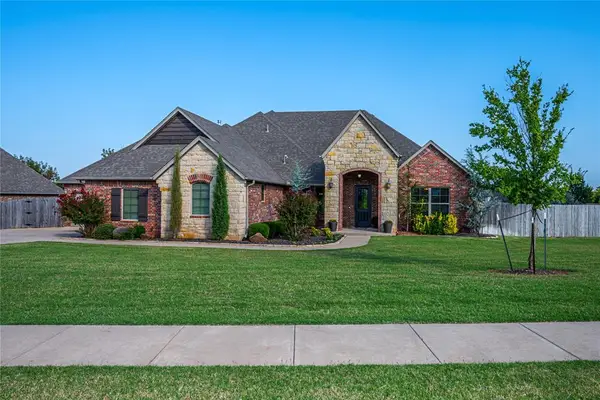 $630,000Active4 beds 4 baths3,695 sq. ft.
$630,000Active4 beds 4 baths3,695 sq. ft.15400 Colonia Bella Drive, Edmond, OK 73013
MLS# 1190482Listed by: METRO FIRST REALTY - New
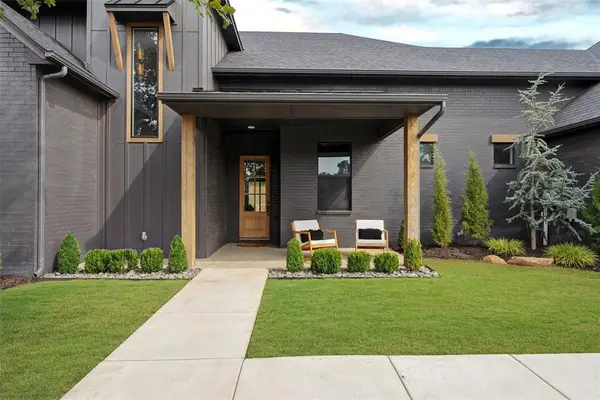 $999,000Active5 beds 4 baths3,752 sq. ft.
$999,000Active5 beds 4 baths3,752 sq. ft.391 Old Creek Road, Edmond, OK 73034
MLS# 1190733Listed by: SAGE SOTHEBY'S REALTY - New
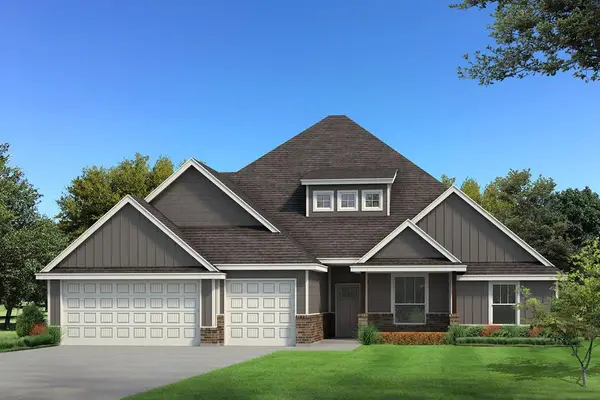 $629,640Active5 beds 4 baths3,350 sq. ft.
$629,640Active5 beds 4 baths3,350 sq. ft.5148 Braavos Way, Edmond, OK 73007
MLS# 1190823Listed by: PREMIUM PROP, LLC - New
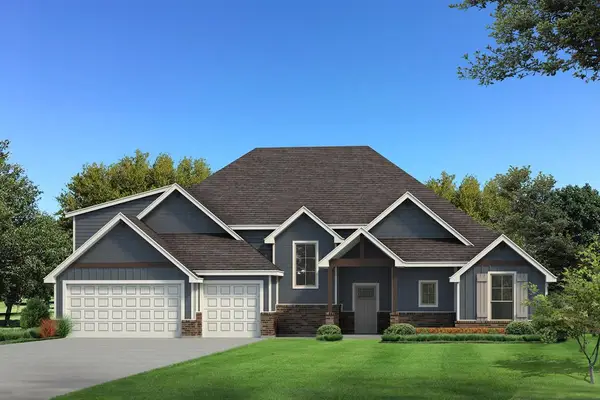 $587,340Active4 beds 3 baths2,850 sq. ft.
$587,340Active4 beds 3 baths2,850 sq. ft.5208 Braavos Way, Edmond, OK 73007
MLS# 1190808Listed by: PREMIUM PROP, LLC - New
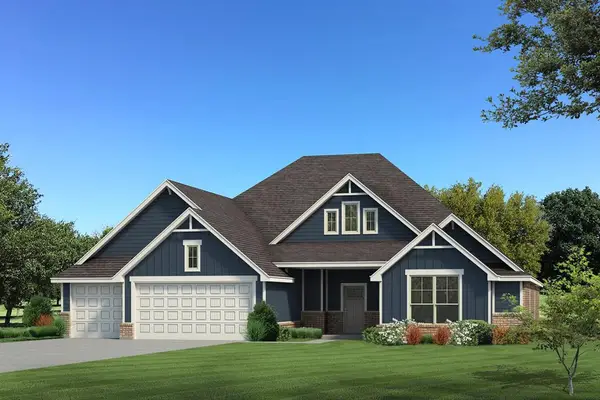 $603,840Active5 beds 4 baths3,000 sq. ft.
$603,840Active5 beds 4 baths3,000 sq. ft.5200 Braavos Way, Edmond, OK 73007
MLS# 1190812Listed by: PREMIUM PROP, LLC - New
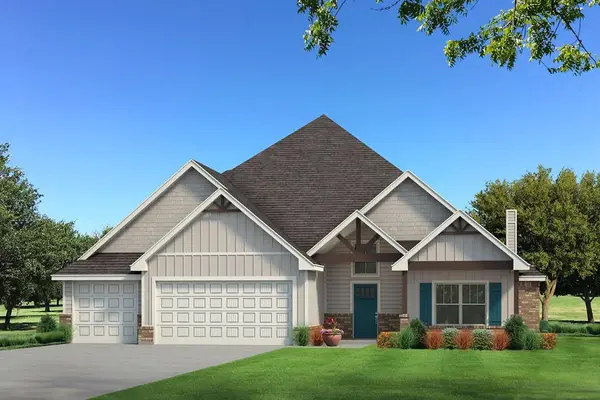 $633,540Active5 beds 4 baths3,285 sq. ft.
$633,540Active5 beds 4 baths3,285 sq. ft.5156 Braavos Way, Edmond, OK 73007
MLS# 1190819Listed by: PREMIUM PROP, LLC - New
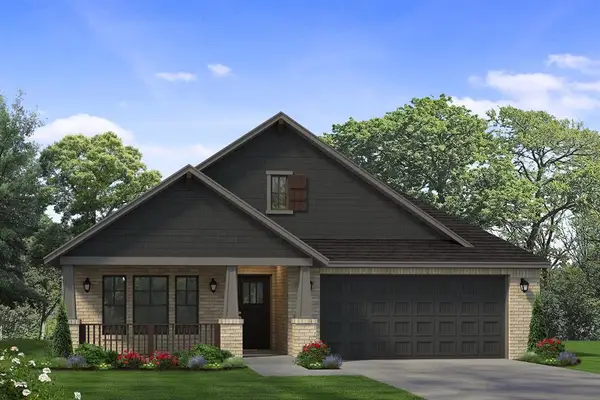 $428,600Active4 beds 3 baths2,126 sq. ft.
$428,600Active4 beds 3 baths2,126 sq. ft.4909 Desert Willow Lane, Edmond, OK 73034
MLS# 1190751Listed by: SHERRY L BALDWIN - New
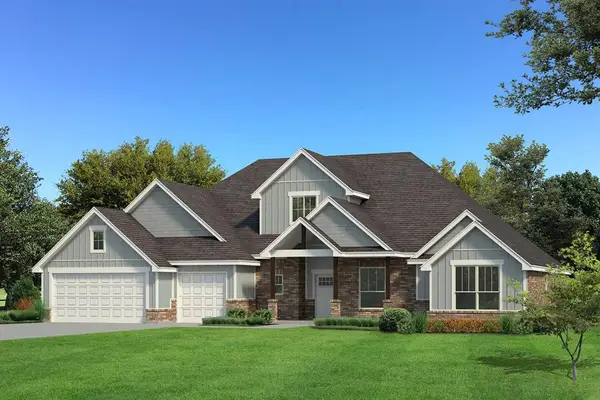 $649,340Active5 beds 4 baths3,425 sq. ft.
$649,340Active5 beds 4 baths3,425 sq. ft.5324 Braavos Way, Edmond, OK 73007
MLS# 1190788Listed by: PREMIUM PROP, LLC - New
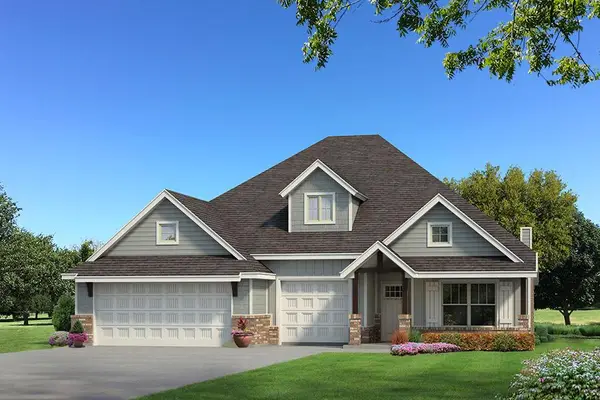 $520,340Active4 beds 3 baths2,450 sq. ft.
$520,340Active4 beds 3 baths2,450 sq. ft.5216 Braavos Way, Edmond, OK 73007
MLS# 1190791Listed by: PREMIUM PROP, LLC
