7325 Skipping Stone Drive, Edmond, OK 73034
Local realty services provided by:ERA Courtyard Real Estate
Listed by: judi whitton
Office: block one real estate
MLS#:1210184
Source:OK_OKC
7325 Skipping Stone Drive,Edmond, OK 73034
$749,900
- 3 Beds
- 3 Baths
- 2,863 sq. ft.
- Single family
- Active
Upcoming open houses
- Sun, Feb 1501:00 pm - 05:00 pm
Price summary
- Price:$749,900
- Price per sq. ft.:$261.93
About this home
This historically inspired custom split-level home blends classic architectural character with intentional modern design. From the moment you enter through the solid mahogany front door, you are welcomed into a stunning great room that flows seamlessly into the kitchen and expansive dining area—perfect for entertaining family and friends.
The thoughtfully designed kitchen features a walk-in butler's pantry, a generous eat-at island with extra storage, high end stainless steel appliances, and beautiful designer finishes throughout. We've even included a pull out cutting board just above the trash! A private home office offers a peaceful retreat, highlighted by striking floor-to-ceiling windows that flood the space with natural light.
Just up a few stairs, the spacious, primary suite provides a true retreat with a beamed cathedral ceiling, floor to ceiling windows, and a cozy window seat! Think luxury spa! That's what you'll experience in this master bath - complete with dual vanities and a freestanding soaking tub highlighted by a gorgeous reed look tile. This amazing glass shower with windows at the top allows so much natural light to flow throughout the whole room. The secondary bedrooms and the laundry area are tucked away on the lower level, offering privacy for every member of the household. The laundry room is very spacious and even includes a pull out ironing board! For extra storage and fun, you will find a set of storage "lockers" in the hall between the secondary bedrooms!
Luxury design features continue out back where you will find an extended patio featuring stained concrete to match the stairs and patio in front.
This home is located in the charming little community of Cottage Grove - a lovely neighborhood in east Edmond with hills and trees, community park, fishing pond, and walking trails through the woods! All just minutes from the hospitals, entertainment, & shopping on the I-35 corridor!
Contact an agent
Home facts
- Year built:2023
- Listing ID #:1210184
- Added:790 day(s) ago
- Updated:February 13, 2026 at 07:15 PM
Rooms and interior
- Bedrooms:3
- Total bathrooms:3
- Full bathrooms:2
- Half bathrooms:1
- Living area:2,863 sq. ft.
Heating and cooling
- Cooling:Central Electric
- Heating:Central Gas
Structure and exterior
- Roof:Architecural Shingle
- Year built:2023
- Building area:2,863 sq. ft.
- Lot area:0.21 Acres
Schools
- High school:Memorial HS
- Middle school:Central MS
- Elementary school:Red Bud ES
Utilities
- Water:Public
Finances and disclosures
- Price:$749,900
- Price per sq. ft.:$261.93
New listings near 7325 Skipping Stone Drive
- New
 $192,500Active3 beds 2 baths1,070 sq. ft.
$192,500Active3 beds 2 baths1,070 sq. ft.507 E 29th Street, Edmond, OK 73013
MLS# 1213607Listed by: OKC METRO GROUP - New
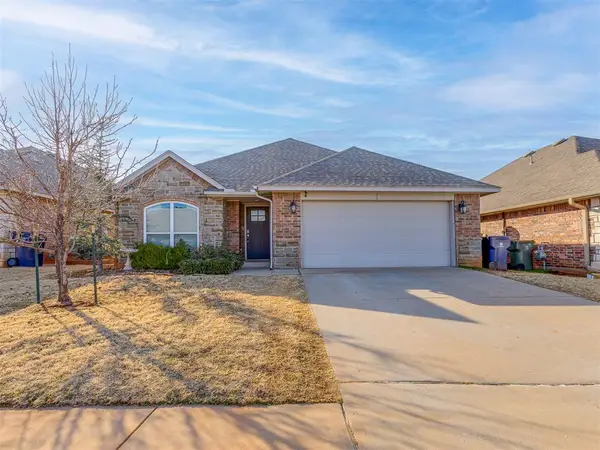 $340,000Active3 beds 2 baths1,805 sq. ft.
$340,000Active3 beds 2 baths1,805 sq. ft.3404 NW 160th Street, Edmond, OK 73013
MLS# 1214263Listed by: BLACK LABEL REALTY - New
 $930,000Active4 beds 4 baths4,266 sq. ft.
$930,000Active4 beds 4 baths4,266 sq. ft.16720 Rugosa Rose Drive, Edmond, OK 73012
MLS# 1213558Listed by: RE/MAX PREFERRED - Open Sun, 2 to 4pmNew
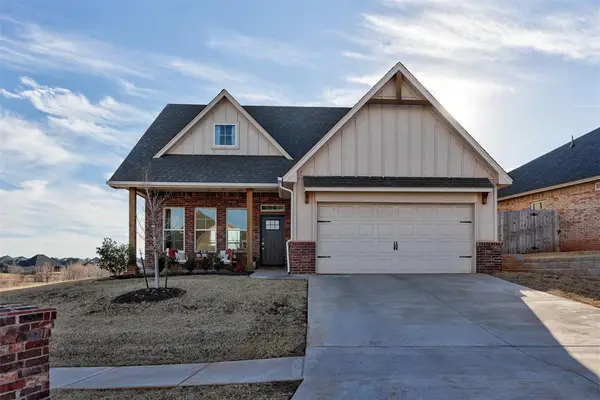 $410,000Active3 beds 3 baths2,049 sq. ft.
$410,000Active3 beds 3 baths2,049 sq. ft.18524 Autumn Grove Drive, Edmond, OK 73012
MLS# 1213684Listed by: MCGRAW REALTORS (BO) - Open Sun, 2 to 4pmNew
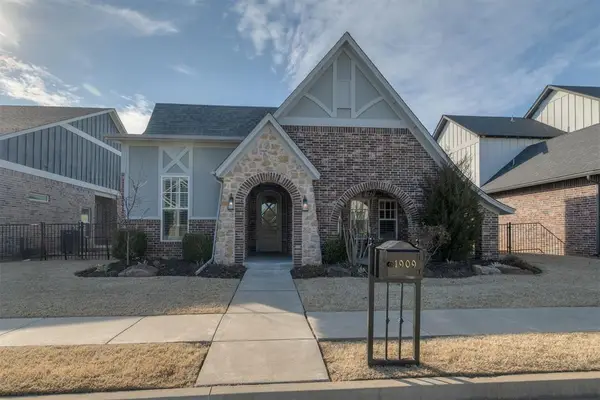 $462,000Active3 beds 3 baths1,883 sq. ft.
$462,000Active3 beds 3 baths1,883 sq. ft.1909 Plaza District Drive, Edmond, OK 73034
MLS# 1213838Listed by: WEST AND MAIN HOMES - New
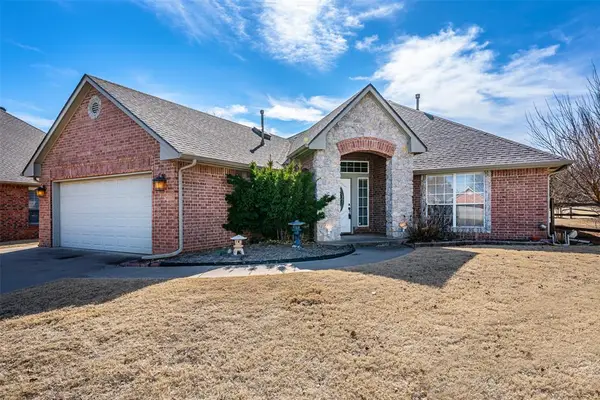 $320,000Active2 beds 2 baths1,951 sq. ft.
$320,000Active2 beds 2 baths1,951 sq. ft.800 Longmeadow Court, Edmond, OK 73003
MLS# 1213841Listed by: STETSON BENTLEY - Open Sun, 2 to 4pmNew
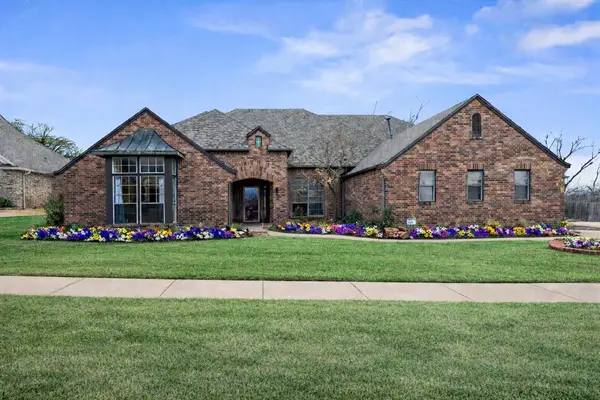 $500,000Active4 beds 4 baths4,236 sq. ft.
$500,000Active4 beds 4 baths4,236 sq. ft.19609 Filly Drive, Edmond, OK 73012
MLS# 1214160Listed by: SAGE SOTHEBY'S REALTY - New
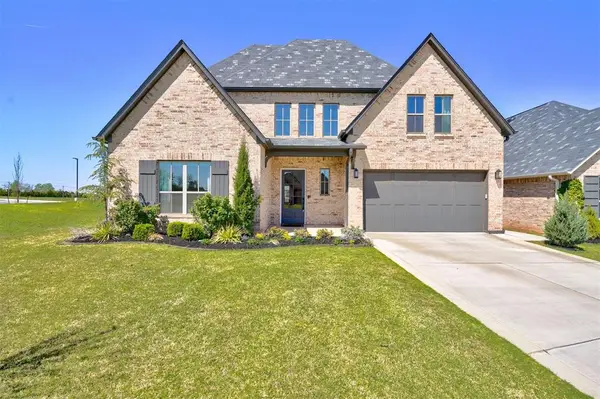 $589,000Active4 beds 3 baths2,744 sq. ft.
$589,000Active4 beds 3 baths2,744 sq. ft.101 Pont Neuf Court, Edmond, OK 73034
MLS# 1214176Listed by: BLOCK ONE REAL ESTATE - New
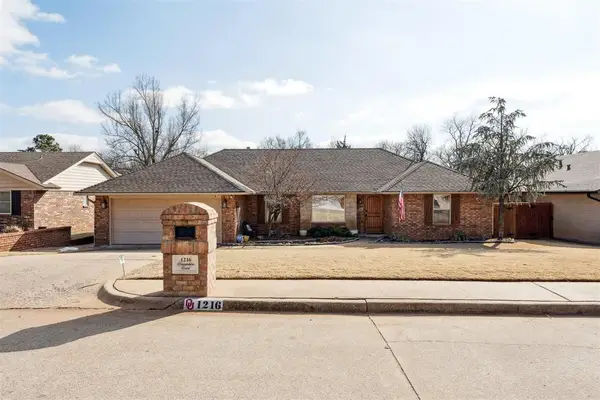 $374,900Active3 beds 2 baths2,363 sq. ft.
$374,900Active3 beds 2 baths2,363 sq. ft.1216 Devonshire Court, Edmond, OK 73034
MLS# 1214184Listed by: KELLER WILLIAMS CENTRAL OK ED - New
 $899,000Active5 beds 3 baths3,614 sq. ft.
$899,000Active5 beds 3 baths3,614 sq. ft.20904 Rush Creek Road, Edmond, OK 73012
MLS# 1214211Listed by: BLACK LABEL REALTY

