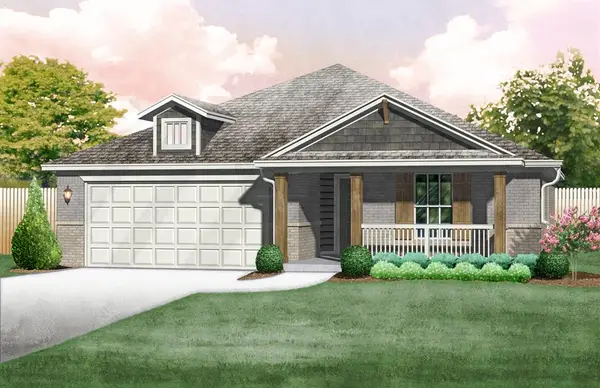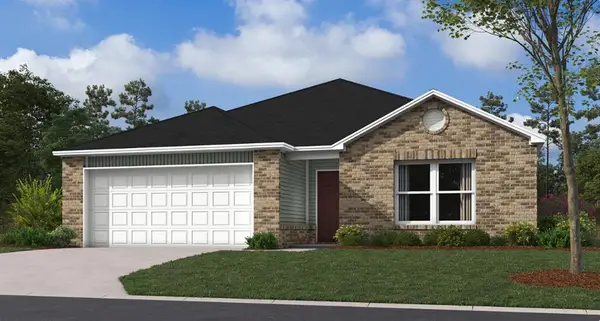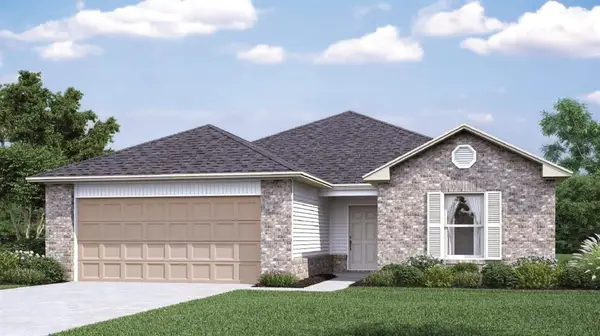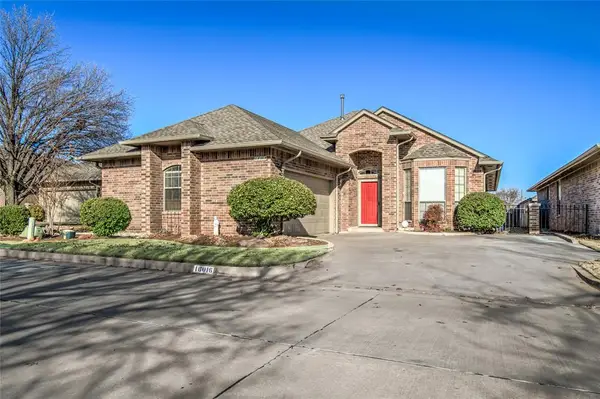7408 Niblick Way, Edmond, OK 73025
Local realty services provided by:ERA Courtyard Real Estate
Listed by: kelly truett
Office: metro first realty of edmond
MLS#:1201974
Source:OK_OKC
7408 Niblick Way,Edmond, OK 73025
$374,999
- 3 Beds
- 2 Baths
- 2,362 sq. ft.
- Single family
- Active
Price summary
- Price:$374,999
- Price per sq. ft.:$158.76
About this home
Welcome to this charming one-level home offering 3 beds, 2 baths, and a dedicated office featuring beautiful bamboo floors. Situated on a spacious 1/2-acre corner lot in Logan County with highly desired Edmond Schools, this property combines space, comfort, and convenience. Inside, you'll love the gorgeous woodwork, abundant windows, and natural light throughout. The open-concept living room flows seamlessly into the kitchen, creating ideal space for everyday living and entertaining. The kitchen includes a gas stove, extra-quiet Bosch dishwasher, and plenty of storage. The private primary suite features a raised ceiling, double sinks, jetted tub, large shower, and an expansive Australian closet. Additional highlights include a 3-car side-load garage, inground storm shelter, outdoor hot tub, gas fireplace (convertible to wood burning), and a laundry room equipped with a sink, plus both gas and electric hookups. Recent updates add peace of mind: New roof (Jan 2020), New HVAC system (June 2022), New hot water heater (Jan 2025), New carpet in living and dining (Oct 2022), fresh paint in living, dining, hall and entry (Sept 2022). Property has convenience of public water with a private well for irrigation. Fridge, washer and dryer stay with the home. This home offers space, functionality and timeless charm - don't miss the opportunity to make it yours!
Contact an agent
Home facts
- Year built:2001
- Listing ID #:1201974
- Added:48 day(s) ago
- Updated:January 08, 2026 at 01:41 PM
Rooms and interior
- Bedrooms:3
- Total bathrooms:2
- Full bathrooms:2
- Living area:2,362 sq. ft.
Heating and cooling
- Cooling:Central Electric
- Heating:Central Gas
Structure and exterior
- Roof:Composition
- Year built:2001
- Building area:2,362 sq. ft.
- Lot area:0.5 Acres
Schools
- High school:North HS
- Middle school:Sequoyah MS
- Elementary school:Cross Timbers ES
Utilities
- Water:Private Well Available
Finances and disclosures
- Price:$374,999
- Price per sq. ft.:$158.76
New listings near 7408 Niblick Way
- New
 $539,900Active4 beds 4 baths2,913 sq. ft.
$539,900Active4 beds 4 baths2,913 sq. ft.15104 Jasper Court, Edmond, OK 73013
MLS# 1208683Listed by: SALT REAL ESTATE INC - New
 $380,000Active3 beds 3 baths2,102 sq. ft.
$380,000Active3 beds 3 baths2,102 sq. ft.3925 NW 166th Terrace, Edmond, OK 73012
MLS# 1208673Listed by: LIME REALTY - New
 $335,000Active3 beds 2 baths1,874 sq. ft.
$335,000Active3 beds 2 baths1,874 sq. ft.2381 NW 191st Court, Edmond, OK 73012
MLS# 1208658Listed by: HOMESTEAD + CO - New
 $289,900Active3 beds 2 baths1,674 sq. ft.
$289,900Active3 beds 2 baths1,674 sq. ft.9724 N Timber Trail, Edmond, OK 73034
MLS# 1208586Listed by: KW SUMMIT - New
 $305,530Active3 beds 2 baths1,295 sq. ft.
$305,530Active3 beds 2 baths1,295 sq. ft.17720 Horne Lane, Edmond, OK 73012
MLS# 1208590Listed by: PRINCIPAL DEVELOPMENT LLC - New
 $318,922Active3 beds 2 baths1,464 sq. ft.
$318,922Active3 beds 2 baths1,464 sq. ft.17625 Horne Lane, Edmond, OK 73012
MLS# 1208594Listed by: PRINCIPAL DEVELOPMENT LLC - New
 $370,458Active3 beds 2 baths1,853 sq. ft.
$370,458Active3 beds 2 baths1,853 sq. ft.17704 Horne Lane, Edmond, OK 73012
MLS# 1208599Listed by: PRINCIPAL DEVELOPMENT LLC - New
 $261,700Active3 beds 2 baths1,355 sq. ft.
$261,700Active3 beds 2 baths1,355 sq. ft.1824 Big Tooth Aspen Trail, Edmond, OK 73034
MLS# 1208570Listed by: COPPER CREEK REAL ESTATE - New
 $266,150Active3 beds 2 baths1,473 sq. ft.
$266,150Active3 beds 2 baths1,473 sq. ft.6209 Western Redbud Trail, Edmond, OK 73034
MLS# 1208573Listed by: COPPER CREEK REAL ESTATE - New
 $300,000Active3 beds 3 baths2,007 sq. ft.
$300,000Active3 beds 3 baths2,007 sq. ft.16016 Silverado Drive, Edmond, OK 73013
MLS# 1207783Listed by: KELLER WILLIAMS CENTRAL OK ED
