7924 Amber Ridge Drive, Edmond, OK 73034
Local realty services provided by:ERA Courtyard Real Estate
Listed by: sherry l baldwin
Office: sherry l baldwin
MLS#:1176259
Source:OK_OKC
7924 Amber Ridge Drive,Edmond, OK 73034
$629,800
- 4 Beds
- 4 Baths
- 3,070 sq. ft.
- Single family
- Active
Upcoming open houses
- Sat, Feb 2802:00 pm - 04:00 pm
- Sun, Mar 0102:00 pm - 04:00 pm
Price summary
- Price:$629,800
- Price per sq. ft.:$205.15
About this home
Welcome to the Finns Point Estate, where Beacon's signature craftsmanship meets thoughtful, high-performance design. This stunning home blends space, style, and energy efficiency—qualities your family will appreciate for years to come.
Step inside to discover our Opposites Attract design package, which sets a bold yet balanced tone. The open-concept living area features stained cedar beams, a gas fireplace with full-height shiplap, and beautifully crafted built-ins for a cozy, refined feel. The kitchen stands out with full-height cabinetry, a large island, quartz countertops in soft Glacial tones, and Cafe appliances. Thoughtful upgrades include floating shelves, matte black fixtures, designer lighting, and double glass doors that open to the study.
The private primary suite is a true retreat, with elegant neutral finishes, quartz-topped vanities, and a frameless glass shower. Additional highlights include reeded cabinet details, a spacious utility room, and a large mud bench for daily convenience.
Built with energy efficiency at its core, this home features 2x6 exterior walls, spray foam insulation, ENERGY STAR appliances, high-performance windows, and a right-sized HVAC system for enhanced comfort, healthier air, and long-term savings. A tankless water heater, storm shelter, and sprinkler system provide added peace of mind.
Tucked into the scenic Ridge Creek community, you'll enjoy tree-lined streets, top-rated Edmond schools, and amenities including a pool and clubhouse. Contact us today for more information
Contact an agent
Home facts
- Year built:2025
- Listing ID #:1176259
- Added:251 day(s) ago
- Updated:February 25, 2026 at 01:42 PM
Rooms and interior
- Bedrooms:4
- Total bathrooms:4
- Full bathrooms:3
- Half bathrooms:1
- Living area:3,070 sq. ft.
Heating and cooling
- Cooling:Central Electric
- Heating:Central Gas
Structure and exterior
- Roof:Composition
- Year built:2025
- Building area:3,070 sq. ft.
- Lot area:0.26 Acres
Schools
- High school:Memorial HS
- Middle school:Central MS
- Elementary school:Red Bud ES
Utilities
- Water:Public
Finances and disclosures
- Price:$629,800
- Price per sq. ft.:$205.15
New listings near 7924 Amber Ridge Drive
- New
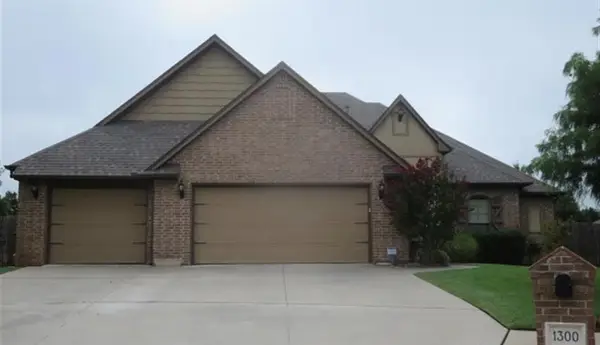 $440,000Active4 beds 2 baths2,295 sq. ft.
$440,000Active4 beds 2 baths2,295 sq. ft.1300 Glenmere Court, Edmond, OK 73003
MLS# 1213437Listed by: METRO FIRST REALTY OF EDMOND - New
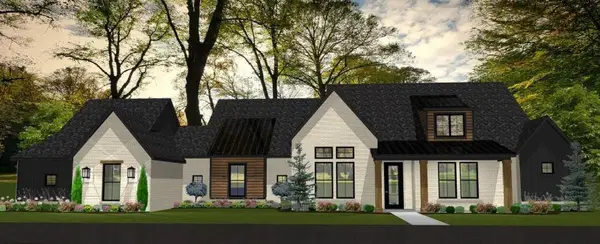 $959,500Active4 beds 3 baths3,205 sq. ft.
$959,500Active4 beds 3 baths3,205 sq. ft.1124 Statehood Street, Edmond, OK 73034
MLS# 1215815Listed by: MCCALEB HOMES - New
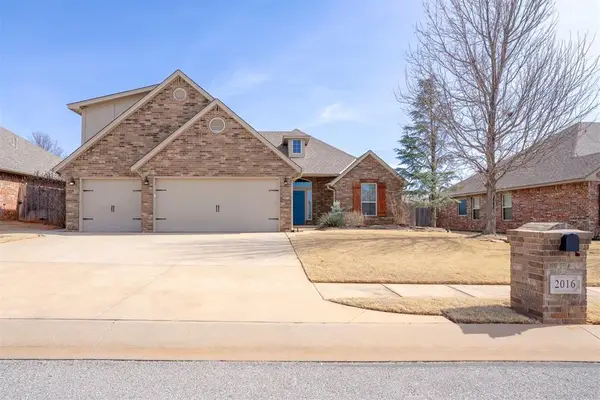 $389,900Active4 beds 3 baths2,186 sq. ft.
$389,900Active4 beds 3 baths2,186 sq. ft.2016 Kendal Court, Edmond, OK 73003
MLS# 1215837Listed by: METRO FIRST REALTY OF EDMOND - New
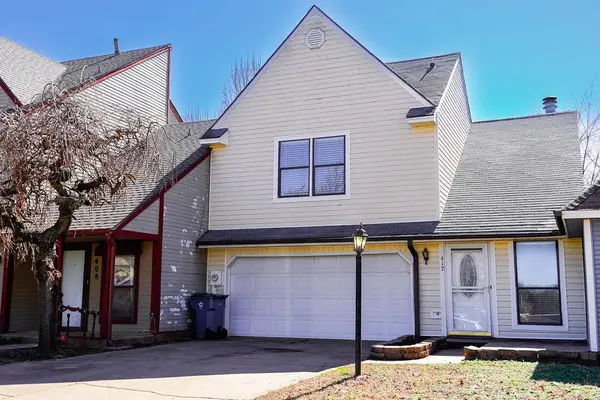 $190,000Active2 beds 2 baths1,422 sq. ft.
$190,000Active2 beds 2 baths1,422 sq. ft.412 Abilene Avenue, Edmond, OK 73003
MLS# 1215030Listed by: RE/MAX ENERGY REAL ESTATE - New
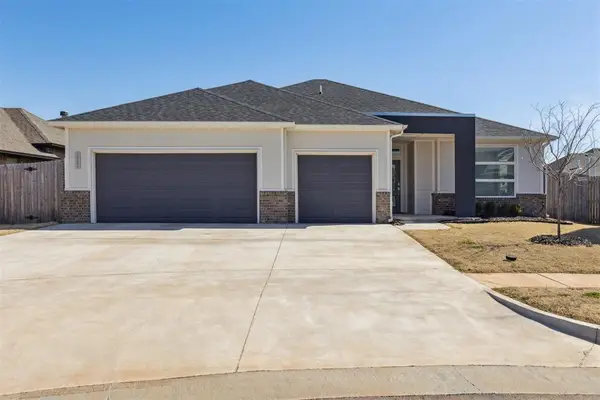 $420,000Active4 beds 2 baths2,004 sq. ft.
$420,000Active4 beds 2 baths2,004 sq. ft.15404 Avalon Lane, Edmond, OK 73013
MLS# 1215553Listed by: THE REAL ESTATE LAB, LLC - New
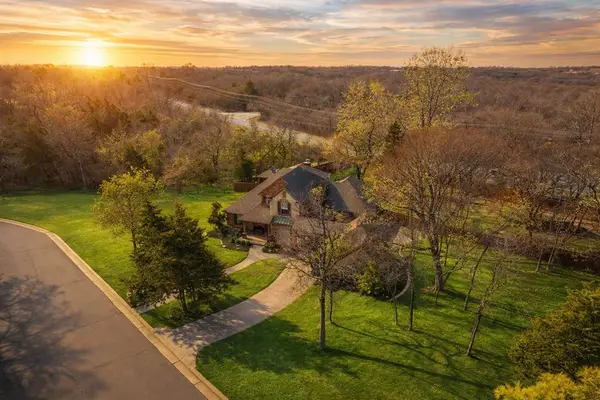 Listed by ERA$750,000Active4 beds 3 baths3,329 sq. ft.
Listed by ERA$750,000Active4 beds 3 baths3,329 sq. ft.4300 Pine Creek, Edmond, OK 73034
MLS# 1215712Listed by: ERA COURTYARD REAL ESTATE - New
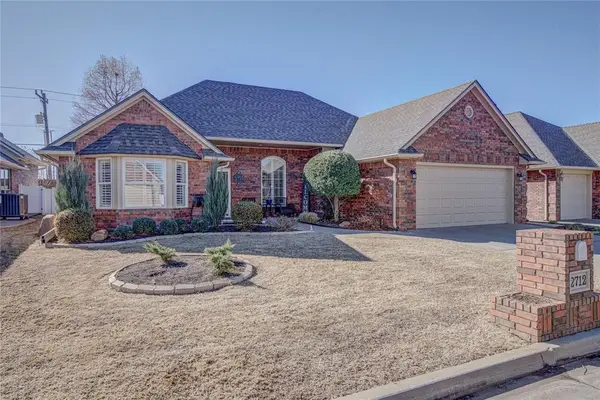 $379,900Active3 beds 3 baths2,276 sq. ft.
$379,900Active3 beds 3 baths2,276 sq. ft.Address Withheld By Seller, Edmond, OK 73013
MLS# 1212959Listed by: CHINOWTH & COHEN - New
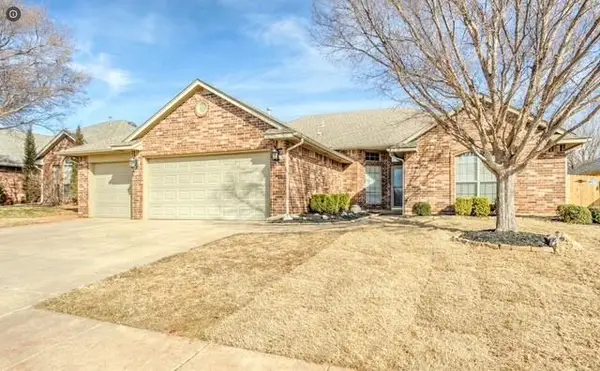 $312,000Active4 beds 2 baths1,981 sq. ft.
$312,000Active4 beds 2 baths1,981 sq. ft.16704 Hardwood Place, Edmond, OK 73012
MLS# 1215743Listed by: METRO FIRST REALTY OF EDMOND - New
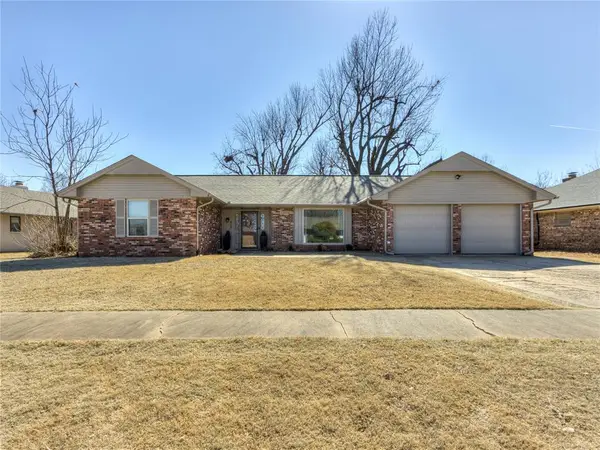 $269,900Active3 beds 2 baths1,772 sq. ft.
$269,900Active3 beds 2 baths1,772 sq. ft.808 Owens Avenue, Edmond, OK 73013
MLS# 1215469Listed by: TURNER REAL ESTATE TEAM, INC - New
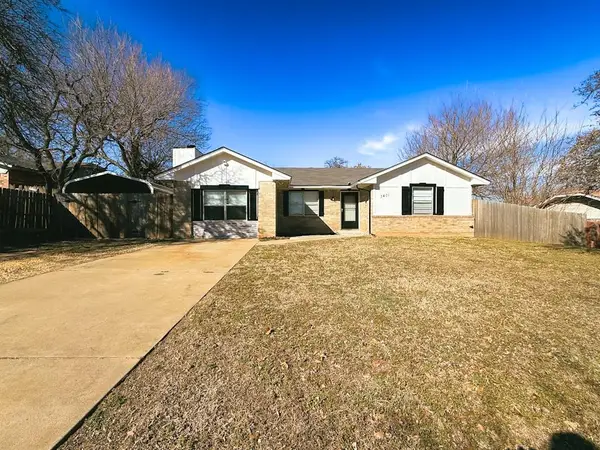 $190,000Active3 beds 2 baths1,257 sq. ft.
$190,000Active3 beds 2 baths1,257 sq. ft.3401 E Noble Drive, Edmond, OK 73034
MLS# 1215741Listed by: RE/MAX AT HOME

