8033 Cal Drive, Edmond, OK 73034
Local realty services provided by:ERA Courtyard Real Estate
Listed by: alexis h. burckart
Office: access real estate llc.
MLS#:1169320
Source:OK_OKC
8033 Cal Drive,Edmond, OK 73034
$588,900
- 4 Beds
- 4 Baths
- 2,806 sq. ft.
- Single family
- Active
Price summary
- Price:$588,900
- Price per sq. ft.:$209.87
About this home
*Ask about Builder incentives offered this month *Captivating curb appeal with white painted brick sets the tone for this beautifully designed new build in Ridge Creek, a premier East Edmond neighborhood with a gated entry, pool, and serene ponds. With 2,806 square feet of thoughtfully arranged interior living space and an additional 288 square feet of outdoor entertaining space with masonry fireplace on the patio to extend your outdoor living through all seasons. Step inside, and you’ll immediately notice the hallmark quality of an Iron Bison Home. Pella windows and doors with custom casement moldings frame every view, while 10-foot ceilings, vaulted details, and subtle architectural arches create a sense of grandeur. The heart of the home is the open living and dining area, flowing seamlessly into the chef’s kitchen. Custom maple cabinetry, full-extension drawers, a beautifully selected backsplash, and a walk-in butler’s pantry combine practicality with artistry. The primary suite on the main floor offers a peaceful escape, complete with a spa-like bathroom featuring a soaking tub, dual sinks, a walk-in shower, and a clever pass-through laundry room connected to the primary closet. A downstairs flex room provides versatility for your needs, whether as a playroom, hobby space, or second living area. Upstairs, discover three generously sized bedrooms and two full bathrooms. Each space has been carefully designed to balance functionality and style. Every corner of this home reflects a commitment to excellence. Come see for yourself the unmistakable craftsmanship and intention that set an Iron Bison Home apart in one of East Edmond’s most desirable communities.
Contact an agent
Home facts
- Year built:2025
- Listing ID #:1169320
- Added:211 day(s) ago
- Updated:December 18, 2025 at 01:34 PM
Rooms and interior
- Bedrooms:4
- Total bathrooms:4
- Full bathrooms:3
- Half bathrooms:1
- Living area:2,806 sq. ft.
Heating and cooling
- Cooling:Central Electric
- Heating:Central Gas
Structure and exterior
- Roof:Composition
- Year built:2025
- Building area:2,806 sq. ft.
- Lot area:0.18 Acres
Schools
- High school:Memorial HS
- Middle school:Central MS
- Elementary school:Red Bud ES
Finances and disclosures
- Price:$588,900
- Price per sq. ft.:$209.87
New listings near 8033 Cal Drive
- Open Sun, 2 to 4pmNew
 $540,000Active4 beds 3 baths2,800 sq. ft.
$540,000Active4 beds 3 baths2,800 sq. ft.5001 Braavos Way, Arcadia, OK 73007
MLS# 1206386Listed by: CHALK REALTY LLC  $527,400Pending4 beds 3 baths2,900 sq. ft.
$527,400Pending4 beds 3 baths2,900 sq. ft.8890 Oak Tree Circle, Edmond, OK 73025
MLS# 1206498Listed by: 405 HOME STORE- New
 $799,000Active3 beds 3 baths2,783 sq. ft.
$799,000Active3 beds 3 baths2,783 sq. ft.5541 Cottontail Lane, Edmond, OK 73025
MLS# 1206362Listed by: SAGE SOTHEBY'S REALTY - New
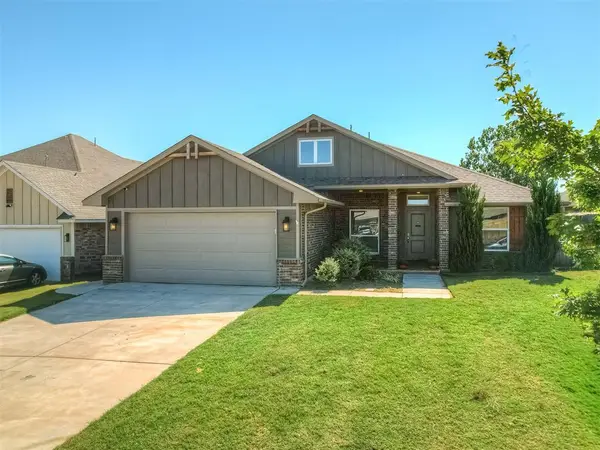 $317,000Active3 beds 2 baths1,735 sq. ft.
$317,000Active3 beds 2 baths1,735 sq. ft.2972 NW 183rd Court, Edmond, OK 73012
MLS# 1206320Listed by: BOLD REAL ESTATE, LLC - New
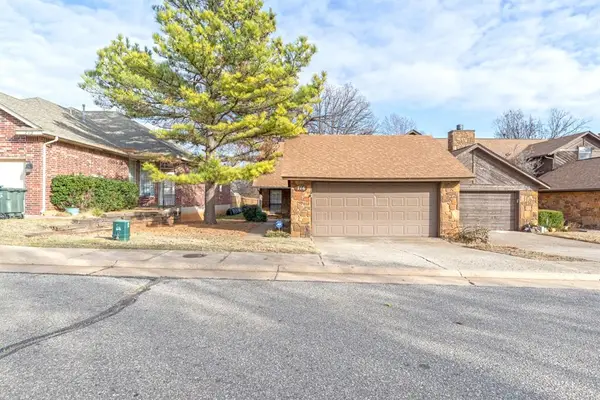 $150,000Active2 beds 2 baths948 sq. ft.
$150,000Active2 beds 2 baths948 sq. ft.716 Rockridge Circle, Edmond, OK 73034
MLS# 1206385Listed by: KELLER WILLIAMS REALTY ELITE - New
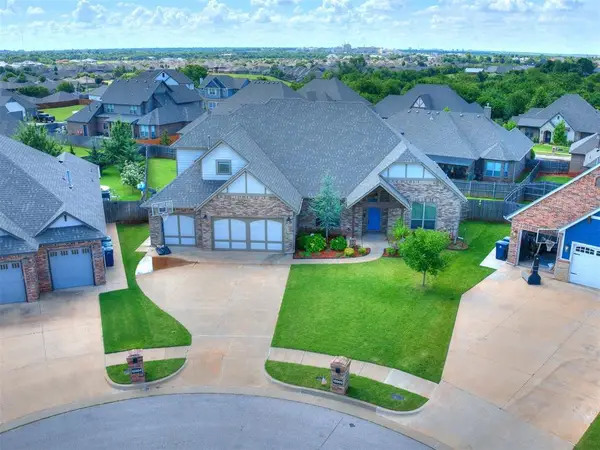 $589,900Active4 beds 4 baths3,625 sq. ft.
$589,900Active4 beds 4 baths3,625 sq. ft.15900 Meadow Rue Lane, Edmond, OK 73013
MLS# 1202607Listed by: THE AMBASSADOR GROUP REAL ESTA - New
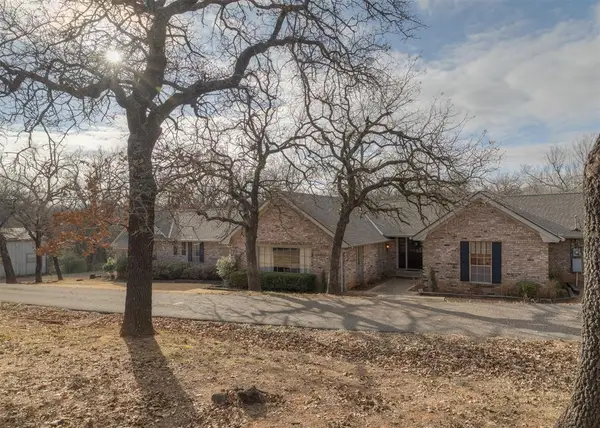 $550,000Active3 beds 2 baths2,634 sq. ft.
$550,000Active3 beds 2 baths2,634 sq. ft.3310 NE 122nd Street, Edmond, OK 73013
MLS# 1206308Listed by: BLACK LABEL REALTY - New
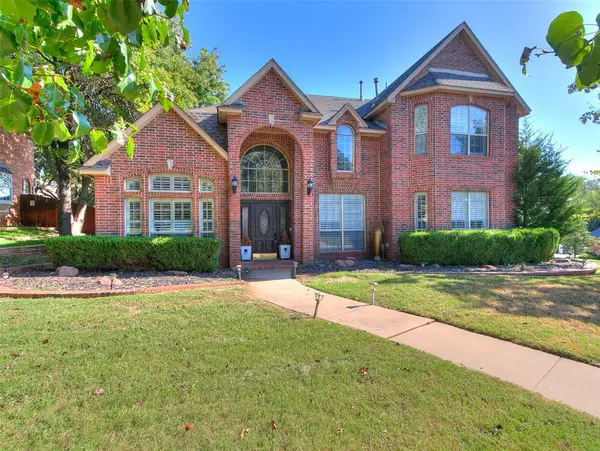 $510,000Active4 beds 3 baths3,115 sq. ft.
$510,000Active4 beds 3 baths3,115 sq. ft.832 Fox Tail Drive, Edmond, OK 73034
MLS# 1205983Listed by: SALT REAL ESTATE INC - New
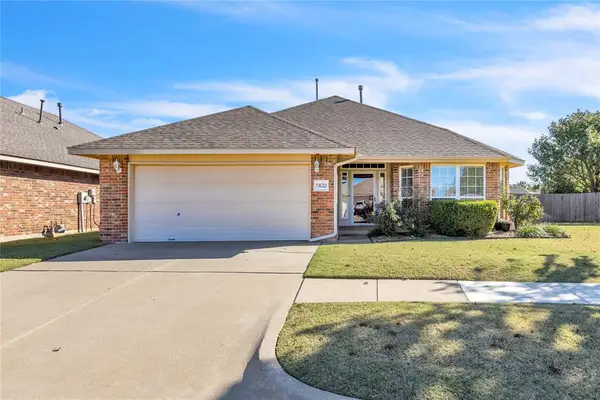 $267,500Active3 beds 2 baths1,629 sq. ft.
$267,500Active3 beds 2 baths1,629 sq. ft.17632 Palladium Lane, Edmond, OK 73012
MLS# 1206206Listed by: STETSON BENTLEY - New
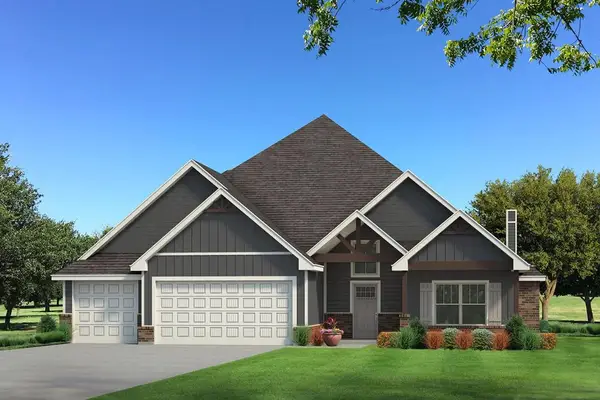 $577,590Active5 beds 4 baths3,285 sq. ft.
$577,590Active5 beds 4 baths3,285 sq. ft.8232 Mountain Oak Drive, Edmond, OK 73034
MLS# 1206256Listed by: PREMIUM PROP, LLC
