804 NW 193rd Street, Edmond, OK 73012
Local realty services provided by:ERA Courtyard Real Estate
Listed by: kay pratt
Office: re/max at home
MLS#:1178238
Source:OK_OKC
804 NW 193rd Street,Edmond, OK 73012
$364,500
- 4 Beds
- 3 Baths
- - sq. ft.
- Single family
- Sold
Sorry, we are unable to map this address
Price summary
- Price:$364,500
About this home
Stonebriar Gem - Move-In Ready! For sale OR rent.
Welcome to your new home in the lovely Stonebriar subdivision, where a community pool awaits for sunny days. Tucked away on a quiet cul-de-sac street, this home keeps traffic to a minimum for a peaceful vibe. This modern home features a smart split-floorplan, giving each of the 4 bedrooms their own private space, perfect for families or hosting guests. You’ll love the peace of mind from recent updates, including a new roof in 2021, new gutters in 2022, and a new hot water heater in 2023. The spacious living room, complete with a cozy fireplace, is ideal for relaxing evenings. The kitchen is a dream with granite countertops, stainless steel appliances, a water purifier, and a generous walk-in pantry. Retreat to the primary bedroom, complete with double vanities, a whirlpool tub, and a roomy walk-in closet. This spotless home has extras you'll benefit from, like a sprinkler system, security system, whole-house water softener, and a smart fingerprint door lock system to keep things safe yet convenient. Plus, the 3-car garage includes a built-in storm shelter for added security and peace of mind. Move into this Stonebriar stunner and start enjoying the good life—schedule a tour today!
Contact an agent
Home facts
- Year built:2006
- Listing ID #:1178238
- Added:158 day(s) ago
- Updated:December 18, 2025 at 07:48 AM
Rooms and interior
- Bedrooms:4
- Total bathrooms:3
- Full bathrooms:3
Heating and cooling
- Cooling:Central Electric
- Heating:Central Gas
Structure and exterior
- Roof:Composition
- Year built:2006
Schools
- High school:North HS
- Middle school:Cheyenne MS
- Elementary school:Frontier ES
Utilities
- Water:Public
Finances and disclosures
- Price:$364,500
New listings near 804 NW 193rd Street
- Open Sun, 2 to 4pmNew
 $540,000Active4 beds 3 baths2,800 sq. ft.
$540,000Active4 beds 3 baths2,800 sq. ft.5001 Braavos Way, Arcadia, OK 73007
MLS# 1206386Listed by: CHALK REALTY LLC  $527,400Pending4 beds 3 baths2,900 sq. ft.
$527,400Pending4 beds 3 baths2,900 sq. ft.8890 Oak Tree Circle, Edmond, OK 73025
MLS# 1206498Listed by: 405 HOME STORE- New
 $799,000Active3 beds 3 baths2,783 sq. ft.
$799,000Active3 beds 3 baths2,783 sq. ft.5541 Cottontail Lane, Edmond, OK 73025
MLS# 1206362Listed by: SAGE SOTHEBY'S REALTY - New
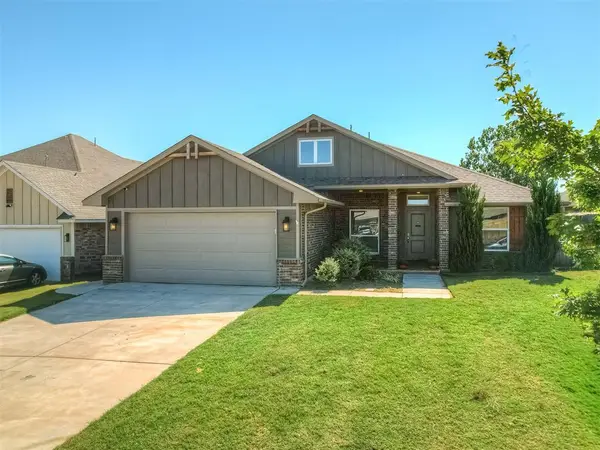 $317,000Active3 beds 2 baths1,735 sq. ft.
$317,000Active3 beds 2 baths1,735 sq. ft.2972 NW 183rd Court, Edmond, OK 73012
MLS# 1206320Listed by: BOLD REAL ESTATE, LLC - New
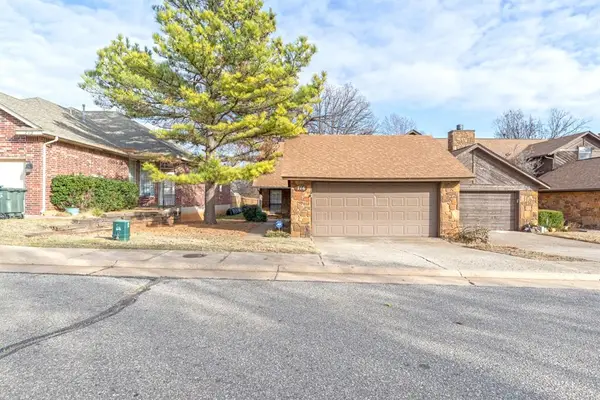 $150,000Active2 beds 2 baths948 sq. ft.
$150,000Active2 beds 2 baths948 sq. ft.716 Rockridge Circle, Edmond, OK 73034
MLS# 1206385Listed by: KELLER WILLIAMS REALTY ELITE - New
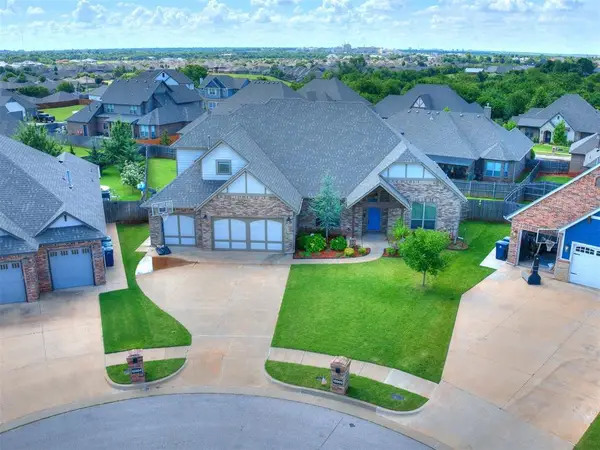 $589,900Active4 beds 4 baths3,625 sq. ft.
$589,900Active4 beds 4 baths3,625 sq. ft.15900 Meadow Rue Lane, Edmond, OK 73013
MLS# 1202607Listed by: THE AMBASSADOR GROUP REAL ESTA - New
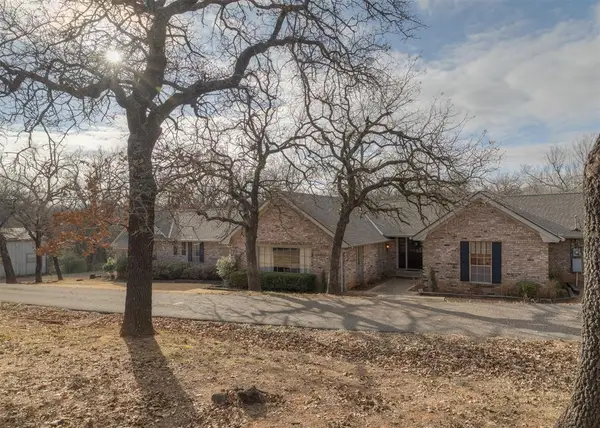 $550,000Active3 beds 2 baths2,634 sq. ft.
$550,000Active3 beds 2 baths2,634 sq. ft.3310 NE 122nd Street, Edmond, OK 73013
MLS# 1206308Listed by: BLACK LABEL REALTY - New
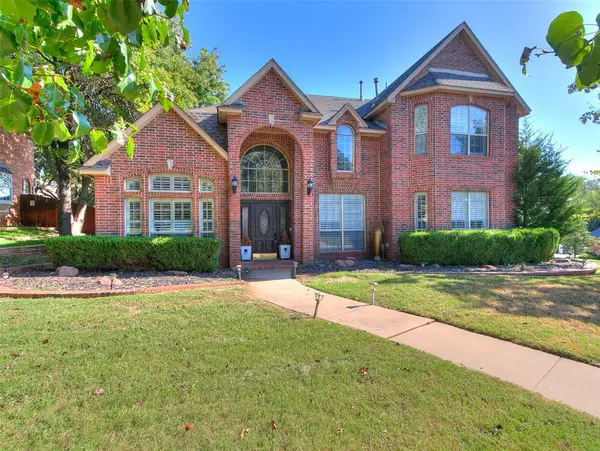 $510,000Active4 beds 3 baths3,115 sq. ft.
$510,000Active4 beds 3 baths3,115 sq. ft.832 Fox Tail Drive, Edmond, OK 73034
MLS# 1205983Listed by: SALT REAL ESTATE INC - New
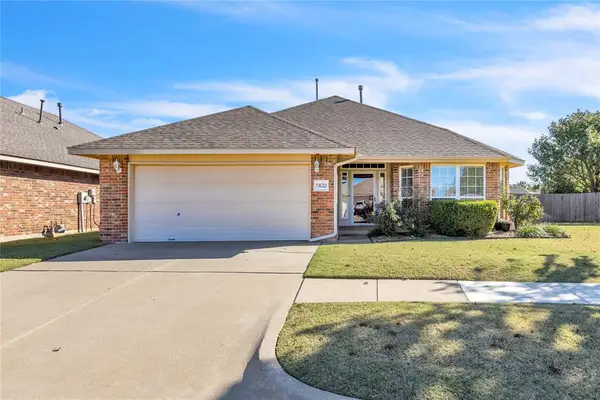 $267,500Active3 beds 2 baths1,629 sq. ft.
$267,500Active3 beds 2 baths1,629 sq. ft.17632 Palladium Lane, Edmond, OK 73012
MLS# 1206206Listed by: STETSON BENTLEY - New
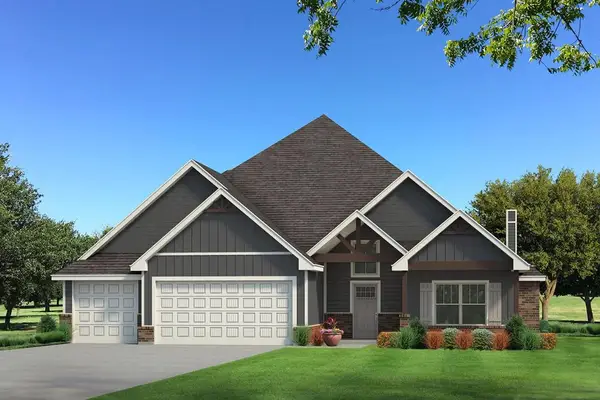 $577,590Active5 beds 4 baths3,285 sq. ft.
$577,590Active5 beds 4 baths3,285 sq. ft.8232 Mountain Oak Drive, Edmond, OK 73034
MLS# 1206256Listed by: PREMIUM PROP, LLC
