824 Winning Colors Drive, Edmond, OK 73025
Local realty services provided by:ERA Courtyard Real Estate
Listed by: cindy cook, brian cook
Office: keller williams central ok ed
MLS#:1189880
Source:OK_OKC
824 Winning Colors Drive,Edmond, OK 73025
$500,000
- 4 Beds
- 4 Baths
- 3,242 sq. ft.
- Single family
- Pending
Price summary
- Price:$500,000
- Price per sq. ft.:$154.23
About this home
Welcome to this stunning home in the highly desirable Belmont Ridge, offering over 3,200 sq. ft. of living space with thoughtful design & versatile features. BONUS: Sellers are contributing $5,000 towards buyer’s closing costs!! This traditional-style home combines comfort, function, & timeless appeal, with a layout that perfectly balances everyday living & entertaining. The entry sets the tone with rich details, crown molding, & natural light flowing into the open living spaces. A study with a full closet is located just off the foyer, providing the flexibility to serve as a dedicated home office or even an add'l bedroom. The gourmet kitchen is the true heart of the home, featuring a center island, refrigerator (stays), bar seating, granite countertops, stainless steel appliances, & a walk-in pantry. Seamlessly connected to the dining & living areas, this space is perfect for hosting friends & family, with a cozy fireplace adding warmth to the space. The primary suite is located on the main level and offers a spa-like bath with dual vanities, whirlpool tub, walk-in shower, & 2 sep walk-in closets. Two add'l bedrooms on main floor share a full bath—ideal for guests, children, or multigenerational living. A convenient half bath & laundry complete the downstairs. Upstairs, a spacious bonus room provides endless possibilities. Complete with a full bath & a large walk-in closet, it is currently being used as a sleeping area with an office nook but could easily be reimagined as a game room, theater, or private bedroom + a bonus room. Outdoor living comes with a covered patio overlooking the fenced backyard—perfect for grilling, gardening, or simply enjoying the Oklahoma sunsets. Just a short walk to Crosstimbers Elementary, this neighborhood offers a community pool, catch-and-release ponds, walking trails, and a serene greenbelt—blending everyday relaxation with endless recreation for the whole family.
Contact an agent
Home facts
- Year built:2017
- Listing ID #:1189880
- Added:103 day(s) ago
- Updated:December 18, 2025 at 08:37 AM
Rooms and interior
- Bedrooms:4
- Total bathrooms:4
- Full bathrooms:3
- Half bathrooms:1
- Living area:3,242 sq. ft.
Heating and cooling
- Cooling:Central Electric
- Heating:Central Gas
Structure and exterior
- Roof:Composition
- Year built:2017
- Building area:3,242 sq. ft.
- Lot area:0.23 Acres
Schools
- High school:North HS
- Middle school:Cheyenne MS
- Elementary school:Cross Timbers ES
Utilities
- Water:Public
Finances and disclosures
- Price:$500,000
- Price per sq. ft.:$154.23
New listings near 824 Winning Colors Drive
- Open Sun, 2 to 4pmNew
 $540,000Active4 beds 3 baths2,800 sq. ft.
$540,000Active4 beds 3 baths2,800 sq. ft.5001 Braavos Way, Arcadia, OK 73007
MLS# 1206386Listed by: CHALK REALTY LLC  $527,400Pending4 beds 3 baths2,900 sq. ft.
$527,400Pending4 beds 3 baths2,900 sq. ft.8890 Oak Tree Circle, Edmond, OK 73025
MLS# 1206498Listed by: 405 HOME STORE- New
 $799,000Active3 beds 3 baths2,783 sq. ft.
$799,000Active3 beds 3 baths2,783 sq. ft.5541 Cottontail Lane, Edmond, OK 73025
MLS# 1206362Listed by: SAGE SOTHEBY'S REALTY - New
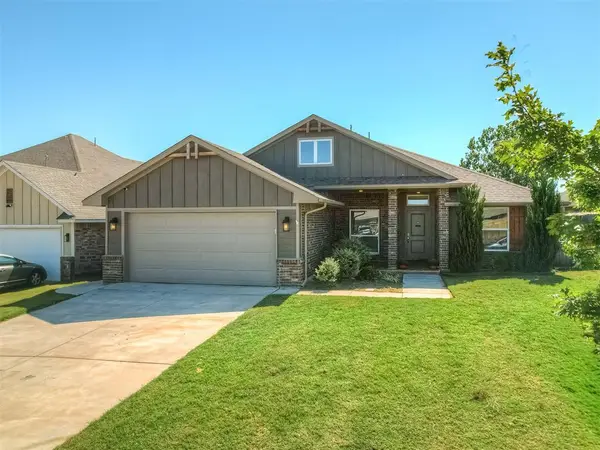 $317,000Active3 beds 2 baths1,735 sq. ft.
$317,000Active3 beds 2 baths1,735 sq. ft.2972 NW 183rd Court, Edmond, OK 73012
MLS# 1206320Listed by: BOLD REAL ESTATE, LLC - New
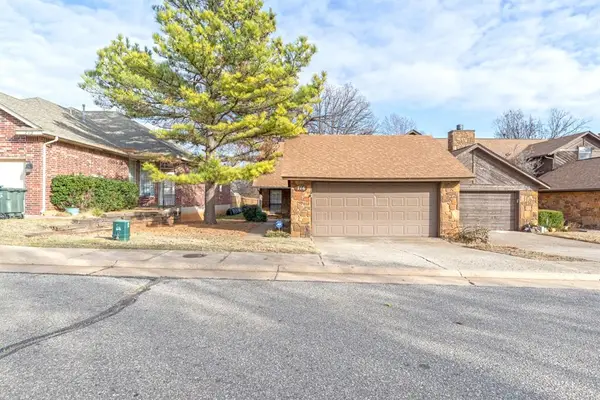 $150,000Active2 beds 2 baths948 sq. ft.
$150,000Active2 beds 2 baths948 sq. ft.716 Rockridge Circle, Edmond, OK 73034
MLS# 1206385Listed by: KELLER WILLIAMS REALTY ELITE - New
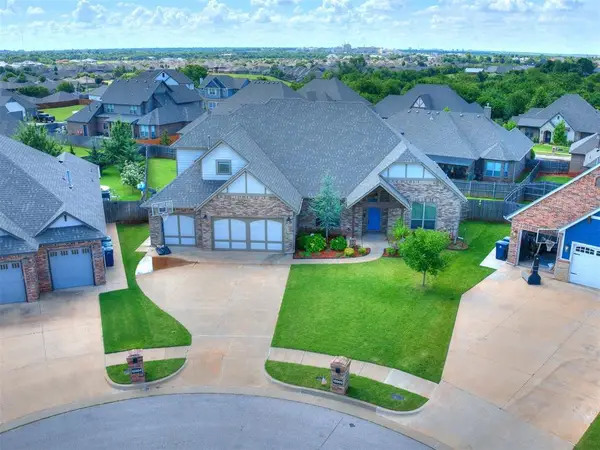 $589,900Active4 beds 4 baths3,625 sq. ft.
$589,900Active4 beds 4 baths3,625 sq. ft.15900 Meadow Rue Lane, Edmond, OK 73013
MLS# 1202607Listed by: THE AMBASSADOR GROUP REAL ESTA - New
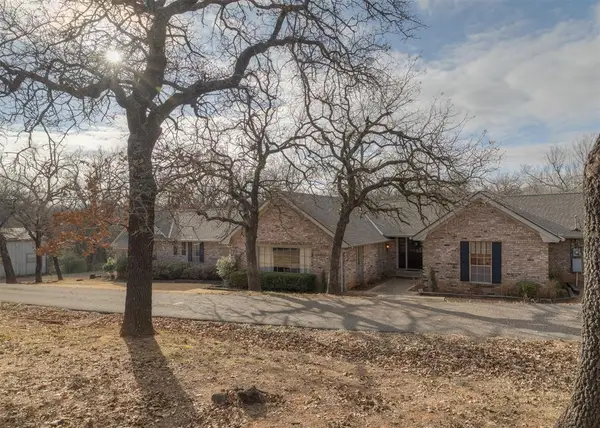 $550,000Active3 beds 2 baths2,634 sq. ft.
$550,000Active3 beds 2 baths2,634 sq. ft.3310 NE 122nd Street, Edmond, OK 73013
MLS# 1206308Listed by: BLACK LABEL REALTY - New
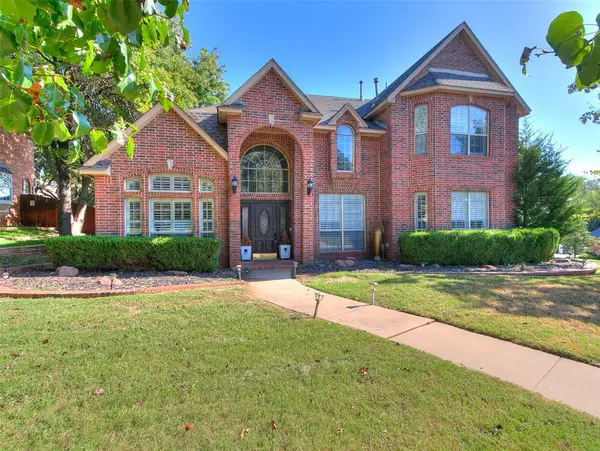 $510,000Active4 beds 3 baths3,115 sq. ft.
$510,000Active4 beds 3 baths3,115 sq. ft.832 Fox Tail Drive, Edmond, OK 73034
MLS# 1205983Listed by: SALT REAL ESTATE INC - New
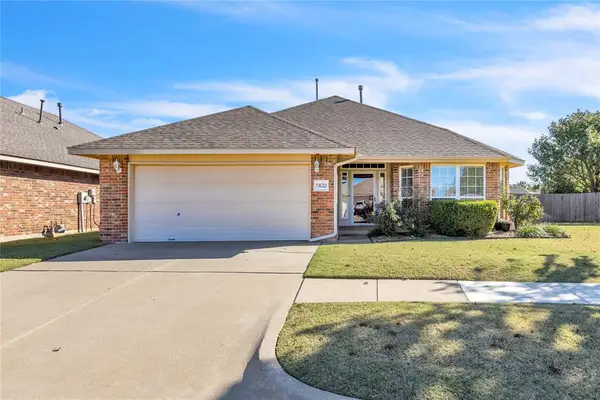 $267,500Active3 beds 2 baths1,629 sq. ft.
$267,500Active3 beds 2 baths1,629 sq. ft.17632 Palladium Lane, Edmond, OK 73012
MLS# 1206206Listed by: STETSON BENTLEY - New
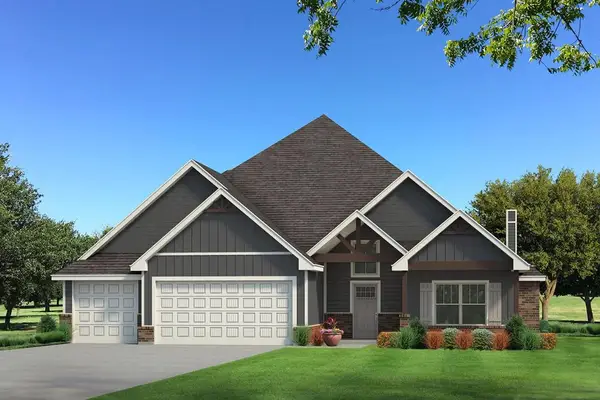 $577,590Active5 beds 4 baths3,285 sq. ft.
$577,590Active5 beds 4 baths3,285 sq. ft.8232 Mountain Oak Drive, Edmond, OK 73034
MLS# 1206256Listed by: PREMIUM PROP, LLC
