832 Fox Tail Drive, Edmond, OK 73034
Local realty services provided by:ERA Courtyard Real Estate
Listed by: barrett huffmyer
Office: salt real estate inc
MLS#:1172800
Source:OK_OKC
832 Fox Tail Drive,Edmond, OK 73034
$524,500
- 4 Beds
- 3 Baths
- 3,115 sq. ft.
- Single family
- Active
Upcoming open houses
- Sun, Nov 3002:00 pm - 04:00 pm
Price summary
- Price:$524,500
- Price per sq. ft.:$168.38
About this home
Welcome to this stunning luxury home nestled in the heart of Edmond, just minutes from premier shopping, scenic walking trails, and top-rated restaurants. From the moment you enter, you’ll be captivated by the soaring ceilings and thoughtfully designed floor plan that blends elegance with everyday comfort.
The spacious master suite features its own cozy fireplace and an expansive en-suite bathroom, creating the perfect retreat. Entertain in style with a formal dining room and a gourmet kitchen that seamlessly opens to the inviting living room—ideal for both intimate gatherings and larger celebrations.
A beautifully crafted staircase leads to a versatile bonus or movie room, offering endless possibilities for relaxation or recreation. Step outside to your private, wooded backyard oasis—quiet, serene, and beautifully landscaped.
This home offers the perfect balance of luxury, location, and lifestyle. Great walking trails and close to shopping and fabulous restaurants. Sparkling neighborhood pool and a pond all within walking distance. Seller is giving $5,000 toward buyers closing cost or to buy down your interest rate. Don’t miss your chance to make it yours!
Contact an agent
Home facts
- Year built:1994
- Listing ID #:1172800
- Added:179 day(s) ago
- Updated:November 30, 2025 at 11:08 PM
Rooms and interior
- Bedrooms:4
- Total bathrooms:3
- Full bathrooms:2
- Half bathrooms:1
- Living area:3,115 sq. ft.
Heating and cooling
- Cooling:Central Electric
- Heating:Central Gas
Structure and exterior
- Roof:Composition
- Year built:1994
- Building area:3,115 sq. ft.
- Lot area:0.24 Acres
Schools
- High school:Memorial HS
- Middle school:Central MS
- Elementary school:Will Rogers ES
Utilities
- Water:Public
Finances and disclosures
- Price:$524,500
- Price per sq. ft.:$168.38
New listings near 832 Fox Tail Drive
- New
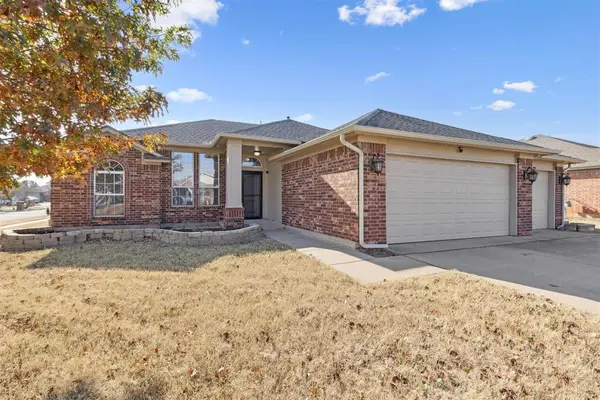 $229,000Active3 beds 2 baths1,204 sq. ft.
$229,000Active3 beds 2 baths1,204 sq. ft.2300 NW 162nd Terrace, Edmond, OK 73013
MLS# 1204262Listed by: RE/MAX PREFERRED - New
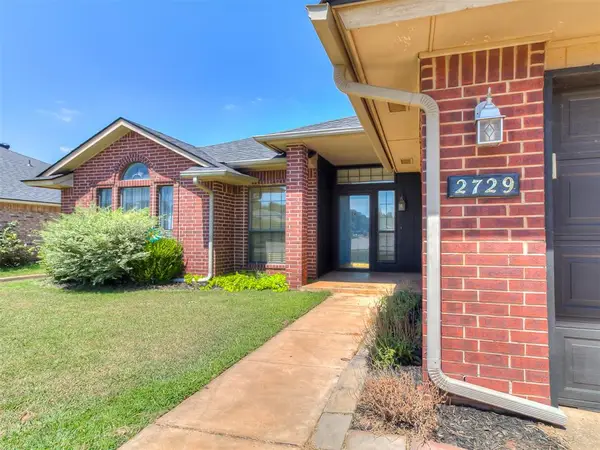 $259,000Active3 beds 2 baths1,658 sq. ft.
$259,000Active3 beds 2 baths1,658 sq. ft.2729 NW 162nd Street, Edmond, OK 73013
MLS# 1204238Listed by: MODEL REALTY LLC - New
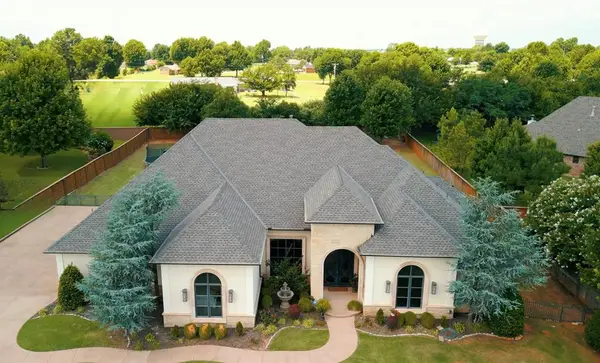 $825,000Active3 beds 5 baths4,000 sq. ft.
$825,000Active3 beds 5 baths4,000 sq. ft.3617 Stagmoor Road, Edmond, OK 73034
MLS# 1204259Listed by: COPPER CREEK REAL ESTATE - Open Sun, 2 to 4pmNew
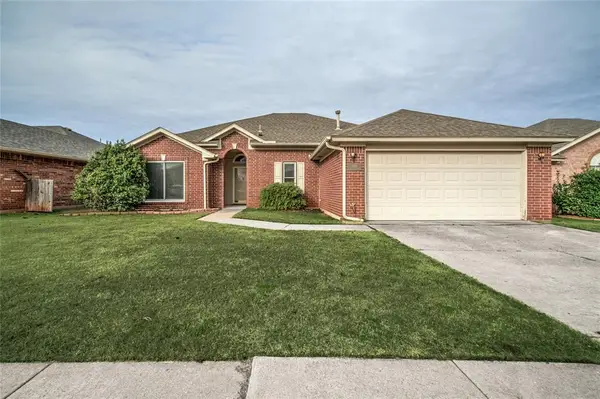 $270,000Active3 beds 2 baths1,650 sq. ft.
$270,000Active3 beds 2 baths1,650 sq. ft.2609 NW 161st Street, Edmond, OK 73013
MLS# 1204239Listed by: ARISTON REALTY LLC - New
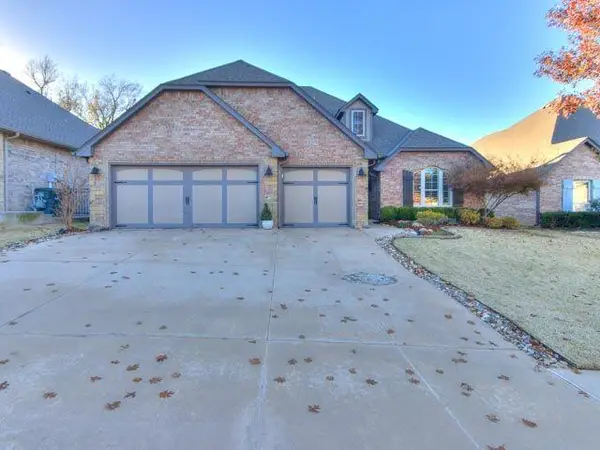 $449,000Active4 beds 3 baths2,408 sq. ft.
$449,000Active4 beds 3 baths2,408 sq. ft.3309 Lakeshire Ridge Way, Edmond, OK 73034
MLS# 1204190Listed by: THE DUGAN COMPANY - New
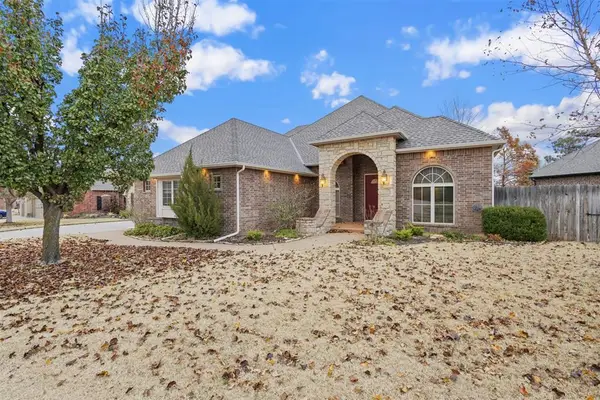 $475,000Active3 beds 3 baths2,649 sq. ft.
$475,000Active3 beds 3 baths2,649 sq. ft.16400 Ernest Court, Edmond, OK 73013
MLS# 1204223Listed by: RE/MAX PREFERRED - New
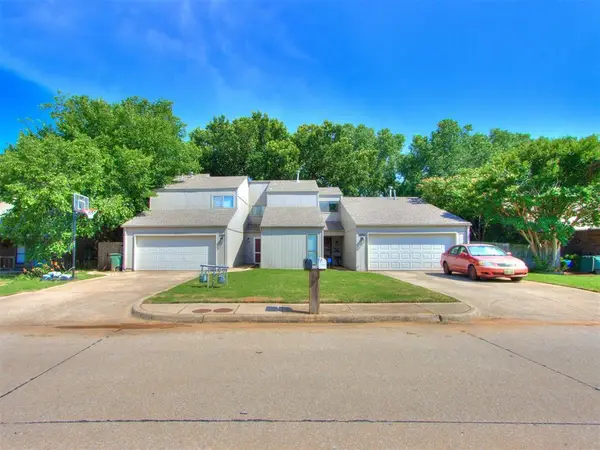 $399,000Active5 beds 5 baths3,190 sq. ft.
$399,000Active5 beds 5 baths3,190 sq. ft.1404 Mary Lee Lane, Edmond, OK 73034
MLS# 1204227Listed by: SALT REAL ESTATE INC  $699,900Pending3 beds 4 baths3,104 sq. ft.
$699,900Pending3 beds 4 baths3,104 sq. ft.15441 Capri Lane, Edmond, OK 73013
MLS# 1204220Listed by: CHINOWTH & COHEN- Open Sun, 2 to 4pmNew
 $996,000Active3 beds 5 baths4,572 sq. ft.
$996,000Active3 beds 5 baths4,572 sq. ft.650 E Oak Place, Edmond, OK 73025
MLS# 1204170Listed by: KELLER WILLIAMS CENTRAL OK ED - New
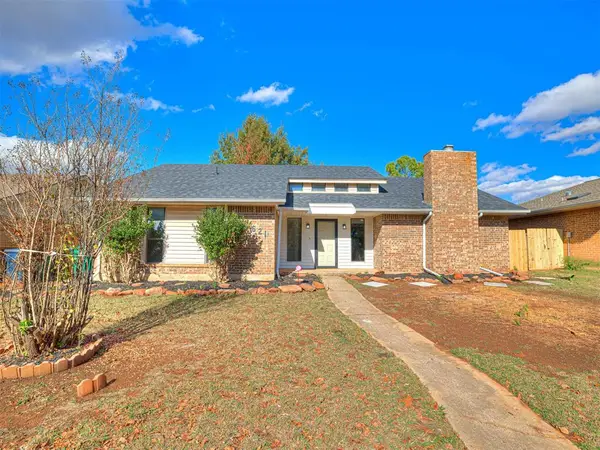 $250,000Active3 beds 2 baths1,727 sq. ft.
$250,000Active3 beds 2 baths1,727 sq. ft.621 NW 140th Street, Edmond, OK 73013
MLS# 1204199Listed by: SPARK PROPERTIES GROUP
