84 Kimberly Drive, Edmond, OK 73003
Local realty services provided by:ERA Courtyard Real Estate
Listed by: sandi o'dell
Office: purposeful property management
MLS#:1186525
Source:OK_OKC
84 Kimberly Drive,Edmond, OK 73003
$297,400
- 4 Beds
- 2 Baths
- 1,814 sq. ft.
- Single family
- Pending
Price summary
- Price:$297,400
- Price per sq. ft.:$163.95
About this home
PRICE REDUCTION = BIG BENEFITS FOR BUYERS! Discover exceptional value in this beautifully renovated, truly move-in-ready home located in a small gated Edmond community.
Take a look at this stunning 4-bedroom, 2-bath, 2-car garage home tastefully updated with a fresh natural style and comfort in mind.
If you like an airy living room filled with natural light from oversized windows and tall ceilings, you're going to love this home. Add the natural elements of cedar and rock on the fireplace surround and you'll feel warmth and charm for cozy winter nights.
Stepping into the kitchen you'll find just the right balance of separation and connection to the dining and living areas.  Enough separation that a little kitchen mess is not seen from the living room or entry and enough connection to feel a part of the living space while preparing meals.  Some kitchen features include• Newly painted cabinets• New hardware• New recessed lighting• Quartz countertops• Stainless steel sink• Motion-activated faucet• ALL New appliances, including a dual gas oven and Bosch dishwasher and disposal
Additional updates throughout the home include all new interior paint, plush carpet, modern hardware, and elegant recessed and hanging lighting, new bath faucets, vanity lights and countertops.
The private primary suite offers a generous layout with tall coffeed ceilings and wood ceiling fan and recessed lights with exterior door to back patio.  The primary bath features a luxurious jetted tub, a separate shower and a huge walk-in closet.
Outdoor highlights include:• Beautiful landscaping• Front and back sprinklers• A large private yard with peaceful views• A covered patio perfect for relaxing or entertaining
Additional features you’ll love:• Roof replaced in 2022• Cozy gas fireplace• A friendly, well-kept gated community
This home blends elegance, comfort, and convenience—now at an even better value.Schedule your private tour today!
Contact an agent
Home facts
- Year built:2006
- Listing ID #:1186525
- Added:179 day(s) ago
- Updated:February 16, 2026 at 08:30 AM
Rooms and interior
- Bedrooms:4
- Total bathrooms:2
- Full bathrooms:2
- Living area:1,814 sq. ft.
Heating and cooling
- Cooling:Central Electric
- Heating:Central Gas
Structure and exterior
- Roof:Architecural Shingle
- Year built:2006
- Building area:1,814 sq. ft.
- Lot area:0.18 Acres
Schools
- High school:North HS
- Middle school:Cheyenne MS
- Elementary school:Ida Freeman ES
Utilities
- Water:Public
Finances and disclosures
- Price:$297,400
- Price per sq. ft.:$163.95
New listings near 84 Kimberly Drive
- New
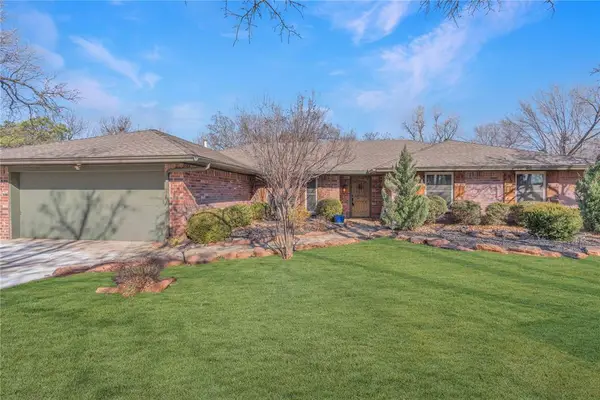 $349,900Active4 beds 3 baths2,012 sq. ft.
$349,900Active4 beds 3 baths2,012 sq. ft.1910 Leawood Place, Edmond, OK 73034
MLS# 1213942Listed by: LRE REALTY LLC - New
 $779,900Active4 beds 4 baths2,726 sq. ft.
$779,900Active4 beds 4 baths2,726 sq. ft.3717 Union Park Place, Edmond, OK 73034
MLS# 1214438Listed by: MCCALEB HOMES - New
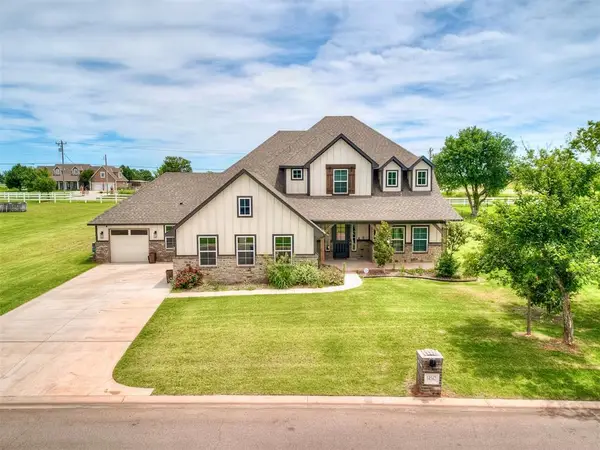 $664,900Active4 beds 4 baths3,242 sq. ft.
$664,900Active4 beds 4 baths3,242 sq. ft.14542 Fox Lair Lane, Edmond, OK 73025
MLS# 1214331Listed by: LRE REALTY LLC - New
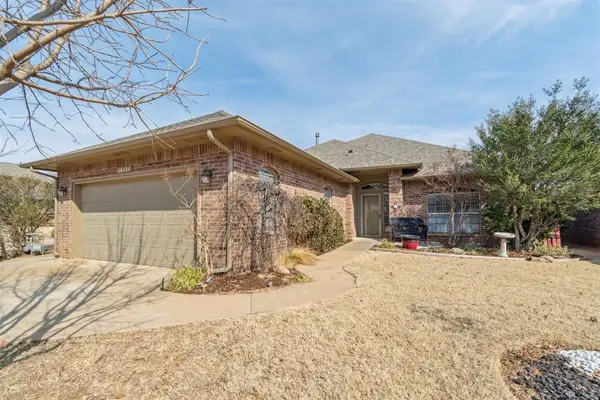 $325,000Active3 beds 3 baths2,241 sq. ft.
$325,000Active3 beds 3 baths2,241 sq. ft.16144 Silverado Drive, Edmond, OK 73013
MLS# 1214412Listed by: KELLER WILLIAMS CENTRAL OK ED - New
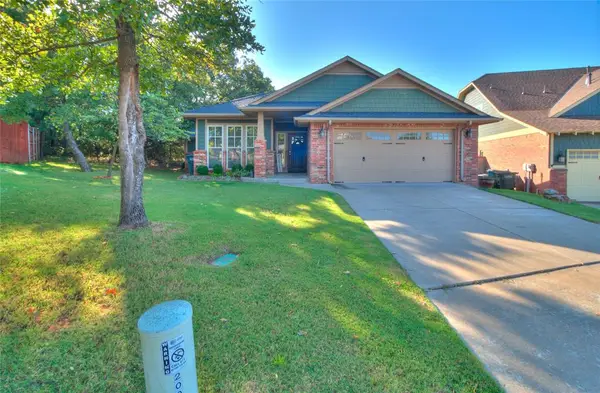 $395,000Active3 beds 2 baths2,107 sq. ft.
$395,000Active3 beds 2 baths2,107 sq. ft.200 Nature Lane, Edmond, OK 73034
MLS# 1214406Listed by: SALT REAL ESTATE INC - New
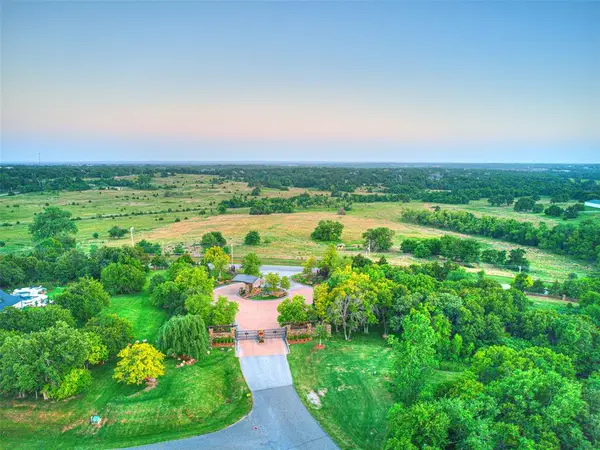 $220,000Active2.27 Acres
$220,000Active2.27 Acres6824 Ashton Hill Circle, Edmond, OK 73034
MLS# 1214407Listed by: THE AGENCY - New
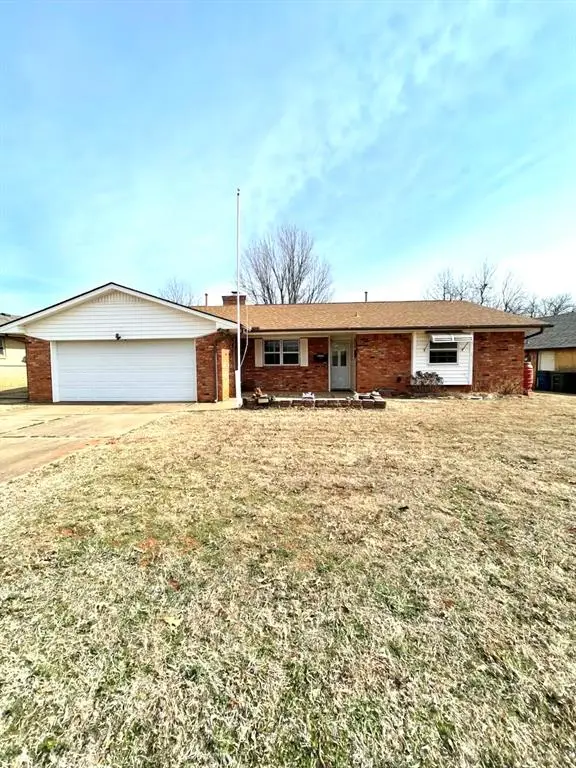 $229,500Active3 beds 2 baths1,643 sq. ft.
$229,500Active3 beds 2 baths1,643 sq. ft.3024 Kelsey Drive, Edmond, OK 73013
MLS# 1213769Listed by: ARISTON REALTY - New
 $549,900Active3 beds 5 baths2,733 sq. ft.
$549,900Active3 beds 5 baths2,733 sq. ft.1401 Narrows Bridge Circle, Edmond, OK 73034
MLS# 1214189Listed by: CHINOWTH & COHEN - New
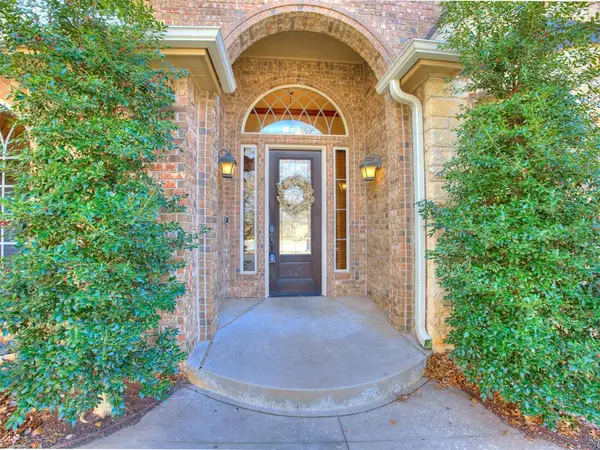 $575,000Active3 beds 3 baths2,746 sq. ft.
$575,000Active3 beds 3 baths2,746 sq. ft.1108 Salvo Bridge Courts, Edmond, OK 73034
MLS# 1213978Listed by: COLDWELL BANKER SELECT - New
 $489,900Active5 beds 4 baths2,959 sq. ft.
$489,900Active5 beds 4 baths2,959 sq. ft.19900 Thornhaven Drive, Edmond, OK 73012
MLS# 1214181Listed by: WHITTINGTON REALTY LLC

