908 Carfax Road, Edmond, OK 73034
Local realty services provided by:ERA Courtyard Real Estate
Listed by: ronnie maynard
Office: cb/heart of oklahoma
MLS#:1168277
Source:OK_OKC
908 Carfax Road,Edmond, OK 73034
$359,000
- 4 Beds
- 3 Baths
- 2,485 sq. ft.
- Single family
- Active
Price summary
- Price:$359,000
- Price per sq. ft.:$144.47
About this home
PRICE REDUCED on this beautiful, single story, brick home in Edmond’s Kingston Add Amd. This home has 2,485 sf with four bedrooms and 2.5 baths, nice open plan and freshly painted throughout. The living room is huge and features a cathedral ceiling, ceramic tile flooring, and brick fireplace with built-in shelves. Built-ins are stained wood matching the woodwork throughout the house. The living room opens to a sunroom which opens to the wood deck in the backyard. The kitchen features ceramic tile floors, stainless steel appliances and new granite countertops with undermounted sink and new faucet. The formal dining room features crown molding, a chandelier, and ceramic tile flooring. The spacious primary bedroom suite features a trey ceiling, crown molding and ceramic tile floors. The private bath shares the tub but features separate vanities on opposite ends with separate doors from the bedroom. Also, it has separate walk-in closets with entry from each vanity. Bedroom 2 features ceramic tile floors and it own private bath with a shower, ceramic tile floor and new granite countertop, sink and faucet. Bedrooms 3 & 4 have ceramic tile flooring and share a Jack & Jill bath with a walk-in closet and separate vanities which also have new granite countertops, sinks, and faucets. The spacious utility room has gas and electric dryer hookups, ceramic tile flooring and lots of cabinet space. The attached double car garage has remote opener for the garage door. You can step out the back door to a large wooden deck overlooking the privacy fenced backyard to relax and enjoy nature. There are nice mature trees in both backyard and front yard.
Contact an agent
Home facts
- Year built:1984
- Listing ID #:1168277
- Added:183 day(s) ago
- Updated:December 16, 2025 at 02:06 PM
Rooms and interior
- Bedrooms:4
- Total bathrooms:3
- Full bathrooms:2
- Half bathrooms:1
- Living area:2,485 sq. ft.
Heating and cooling
- Cooling:Central Electric
- Heating:Central Gas
Structure and exterior
- Roof:Architecural Shingle
- Year built:1984
- Building area:2,485 sq. ft.
- Lot area:0.23 Acres
Schools
- High school:North HS
- Middle school:Sequoyah MS
- Elementary school:Northern Hills ES
Utilities
- Water:Public
Finances and disclosures
- Price:$359,000
- Price per sq. ft.:$144.47
New listings near 908 Carfax Road
- New
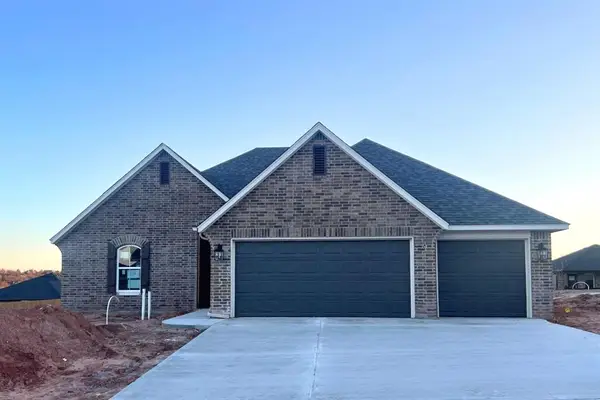 $399,900Active4 beds 2 baths1,918 sq. ft.
$399,900Active4 beds 2 baths1,918 sq. ft.6024 Frankie Lynn Lane, Edmond, OK 73034
MLS# 1206122Listed by: SHERRY L BALDWIN - New
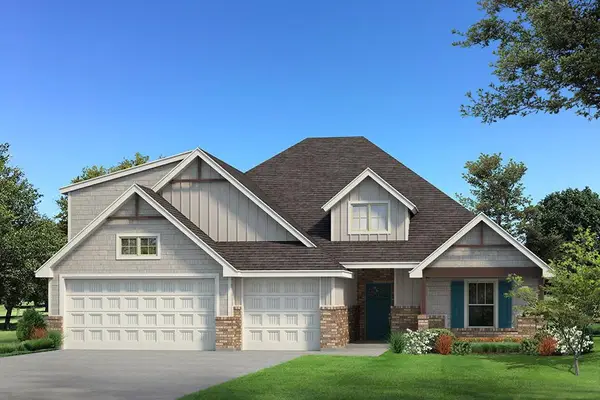 $466,340Active4 beds 3 baths2,350 sq. ft.
$466,340Active4 beds 3 baths2,350 sq. ft.2228 NW 171st Street, Edmond, OK 73012
MLS# 1206198Listed by: PREMIUM PROP, LLC - New
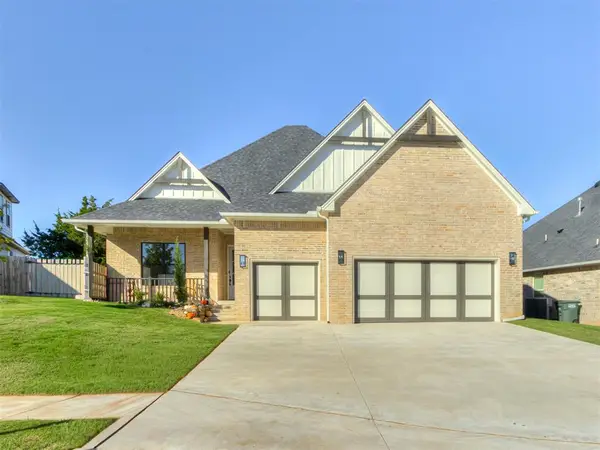 $611,900Active3 beds 3 baths2,448 sq. ft.
$611,900Active3 beds 3 baths2,448 sq. ft.2509 Piedmont Court, Edmond, OK 73034
MLS# 1206065Listed by: SELAH REALTY - New
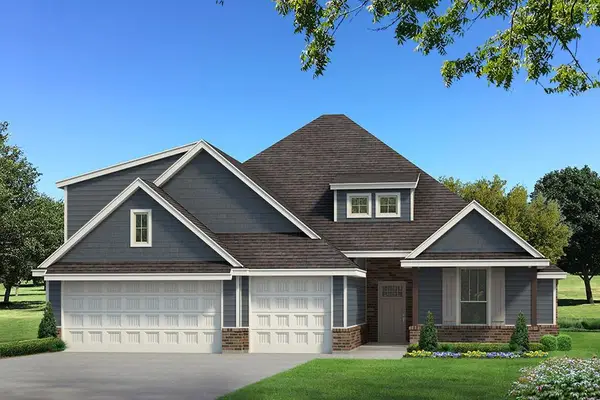 $469,340Active4 beds 3 baths2,300 sq. ft.
$469,340Active4 beds 3 baths2,300 sq. ft.16005 Thistle Terrace, Edmond, OK 73013
MLS# 1206189Listed by: PREMIUM PROP, LLC - New
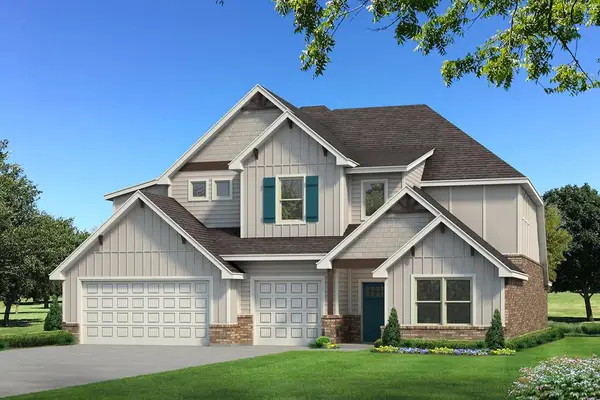 $620,590Active5 beds 5 baths3,625 sq. ft.
$620,590Active5 beds 5 baths3,625 sq. ft.3017 Arbor Hill Drive, Edmond, OK 73034
MLS# 1206166Listed by: PREMIUM PROP, LLC - New
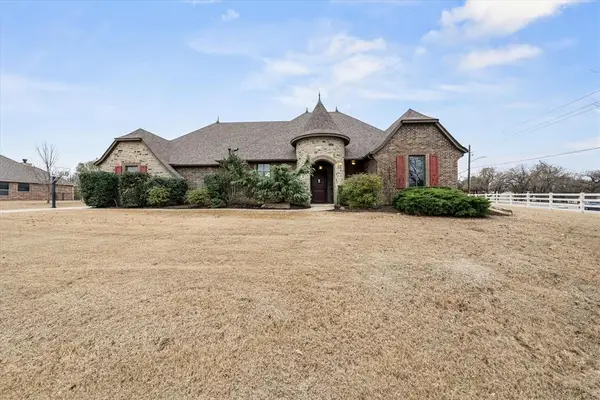 $586,000Active4 beds 4 baths3,230 sq. ft.
$586,000Active4 beds 4 baths3,230 sq. ft.1548 Palazzo Pointe, Edmond, OK 73034
MLS# 1206155Listed by: REAL BROKER LLC - New
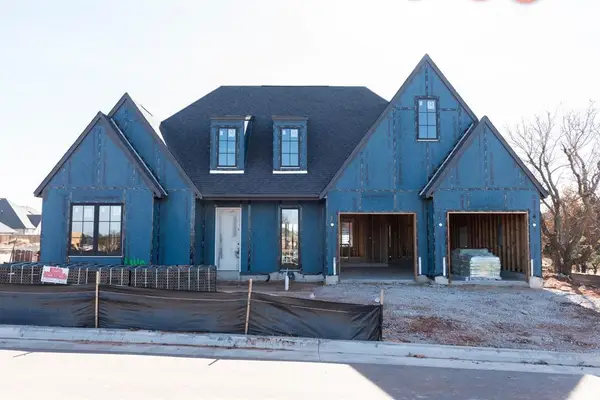 $715,000Active3 beds 3 baths2,672 sq. ft.
$715,000Active3 beds 3 baths2,672 sq. ft.3340 Sardinia Court, Edmond, OK 73034
MLS# 1205936Listed by: SAGE SOTHEBY'S REALTY - New
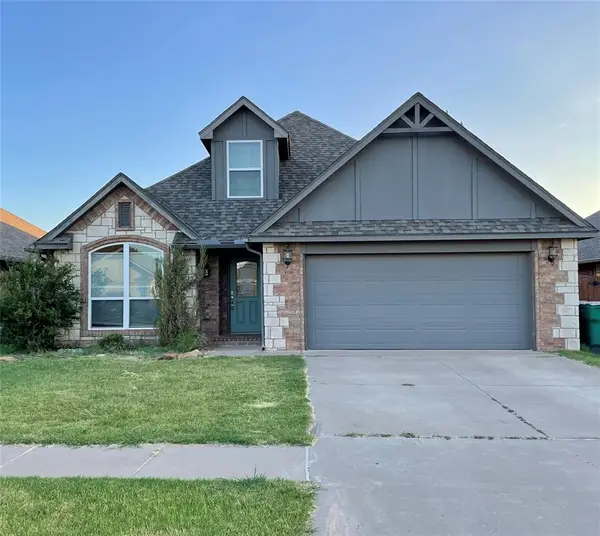 $360,000Active4 beds 3 baths2,393 sq. ft.
$360,000Active4 beds 3 baths2,393 sq. ft.2521 NW 193rd Street, Edmond, OK 73012
MLS# 1206069Listed by: BRICK AND BEAM REALTY - New
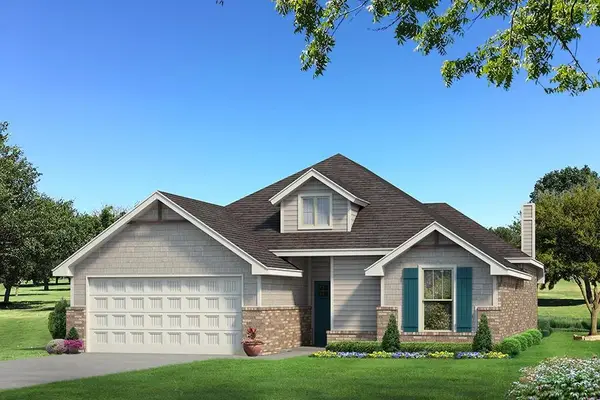 $370,340Active3 beds 2 baths1,625 sq. ft.
$370,340Active3 beds 2 baths1,625 sq. ft.3241 Alameda Street, Edmond, OK 73034
MLS# 1206118Listed by: PREMIUM PROP, LLC - New
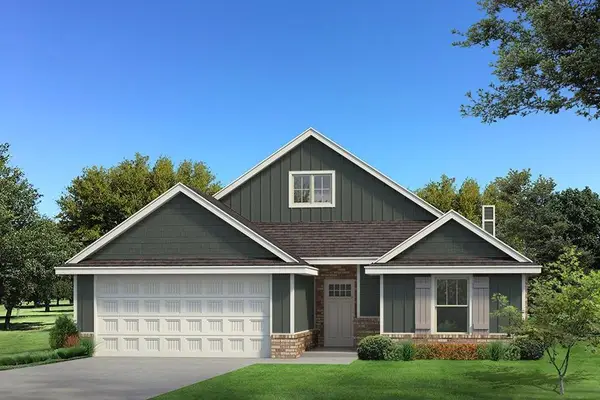 $379,840Active3 beds 2 baths1,750 sq. ft.
$379,840Active3 beds 2 baths1,750 sq. ft.3301 Alameda Street, Edmond, OK 73034
MLS# 1206125Listed by: PREMIUM PROP, LLC
