916 NW 156th Street, Edmond, OK 73013
Local realty services provided by:ERA Courtyard Real Estate
Listed by: cody reed
Office: stetson bentley
MLS#:1200413
Source:OK_OKC
916 NW 156th Street,Edmond, OK 73013
$1,585,000
- 3 Beds
- 4 Baths
- 4,038 sq. ft.
- Single family
- Active
Price summary
- Price:$1,585,000
- Price per sq. ft.:$392.52
About this home
Located in the gated community of Waterstone, this new home blends modern design with timeless craftsmanship. The functional layout offers the primary suite, study, and main living space on the first floor, with an additional upstairs game room providing flexible living options.
The open-concept kitchen features custom Woodmode cabinetry, a large island, and premium Miele appliances, connecting seamlessly to the dining and living areas. Sliding glass doors open to a covered patio with outdoor grill, lounge area, and easy access to your custom built wet bar, creating a true indoor-outdoor living experience.
The primary suite includes dual vanities with designer finishes, a freestanding soaking tub, and two walk-in closets. White oak wood flooring, and thoughtful details are found throughout. A three-car garage, abundant storage, and smart-home features complete the home.
Residents of Waterstone enjoy a private clubhouse with a resort-style pool, fitness center, and golf simulator, along with the ease of a hassle-free lawn maintenance lifestyle in one of Edmond’s most desirable new communities.
Contact an agent
Home facts
- Year built:2025
- Listing ID #:1200413
- Added:97 day(s) ago
- Updated:February 16, 2026 at 02:11 AM
Rooms and interior
- Bedrooms:3
- Total bathrooms:4
- Full bathrooms:3
- Half bathrooms:1
- Living area:4,038 sq. ft.
Heating and cooling
- Cooling:Zoned Electric
- Heating:Zoned Gas
Structure and exterior
- Roof:Heavy Comp
- Year built:2025
- Building area:4,038 sq. ft.
- Lot area:0.14 Acres
Schools
- High school:Santa Fe HS
- Middle school:Summit MS
- Elementary school:Charles Haskell ES
Utilities
- Water:Public
Finances and disclosures
- Price:$1,585,000
- Price per sq. ft.:$392.52
New listings near 916 NW 156th Street
- New
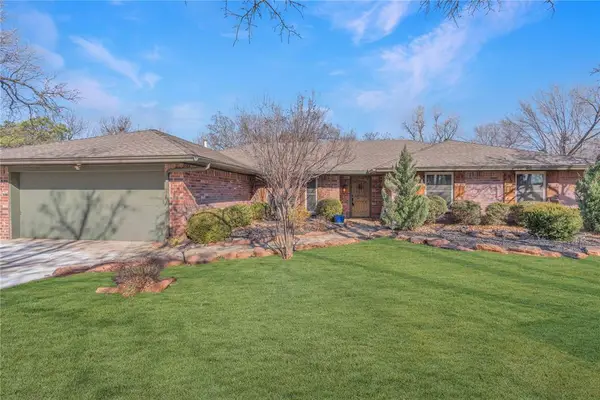 $349,900Active4 beds 3 baths2,012 sq. ft.
$349,900Active4 beds 3 baths2,012 sq. ft.1910 Leawood Place, Edmond, OK 73034
MLS# 1213942Listed by: LRE REALTY LLC - New
 $779,900Active4 beds 4 baths2,726 sq. ft.
$779,900Active4 beds 4 baths2,726 sq. ft.3717 Union Park Place, Edmond, OK 73034
MLS# 1214438Listed by: MCCALEB HOMES - New
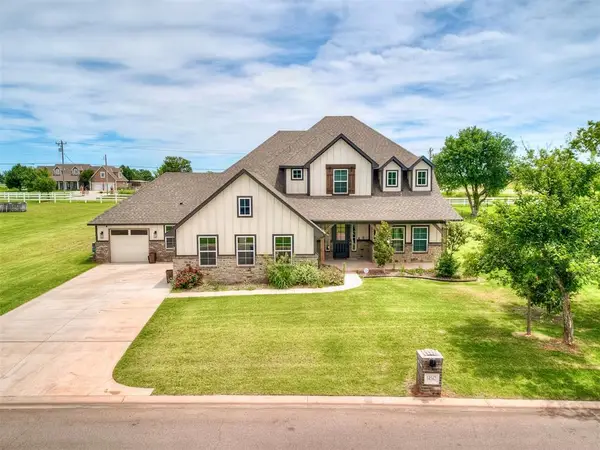 $664,900Active4 beds 4 baths3,242 sq. ft.
$664,900Active4 beds 4 baths3,242 sq. ft.14542 Fox Lair Lane, Edmond, OK 73025
MLS# 1214331Listed by: LRE REALTY LLC - New
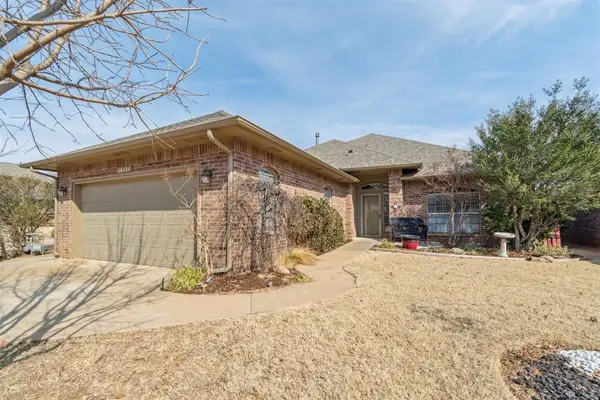 $325,000Active3 beds 3 baths2,241 sq. ft.
$325,000Active3 beds 3 baths2,241 sq. ft.16144 Silverado Drive, Edmond, OK 73013
MLS# 1214412Listed by: KELLER WILLIAMS CENTRAL OK ED - New
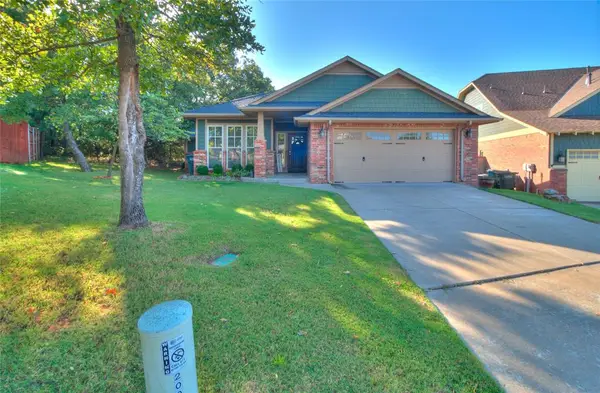 $395,000Active3 beds 2 baths2,107 sq. ft.
$395,000Active3 beds 2 baths2,107 sq. ft.200 Nature Lane, Edmond, OK 73034
MLS# 1214406Listed by: SALT REAL ESTATE INC - New
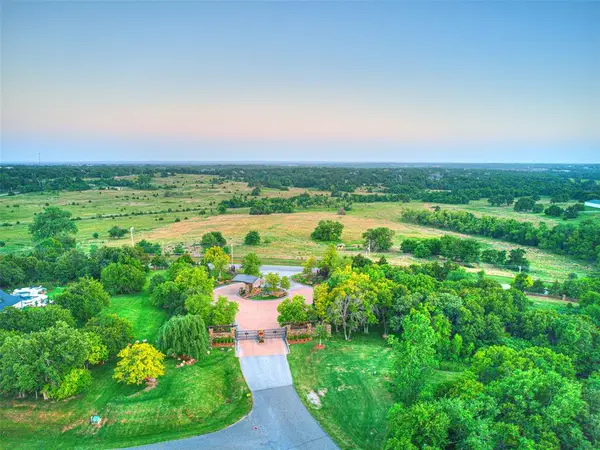 $220,000Active2.27 Acres
$220,000Active2.27 Acres6824 Ashton Hill Circle, Edmond, OK 73034
MLS# 1214407Listed by: THE AGENCY - New
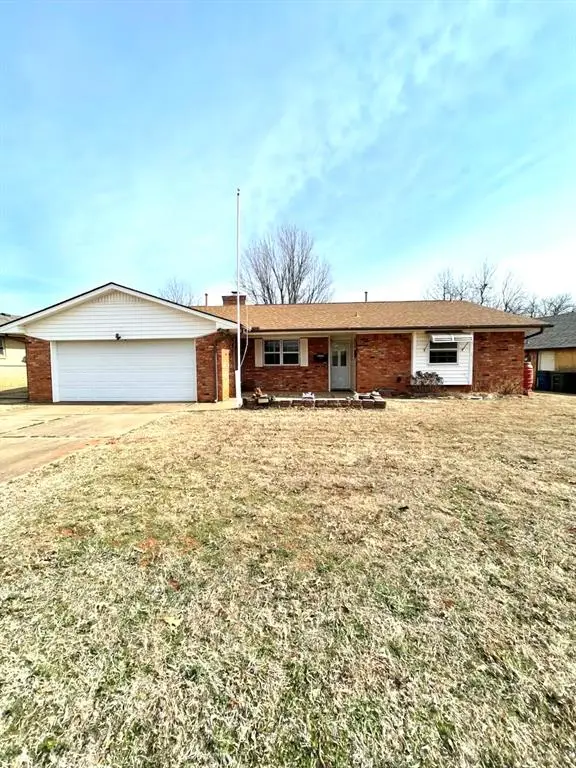 $229,500Active3 beds 2 baths1,643 sq. ft.
$229,500Active3 beds 2 baths1,643 sq. ft.3024 Kelsey Drive, Edmond, OK 73013
MLS# 1213769Listed by: ARISTON REALTY - New
 $549,900Active3 beds 5 baths2,733 sq. ft.
$549,900Active3 beds 5 baths2,733 sq. ft.1401 Narrows Bridge Circle, Edmond, OK 73034
MLS# 1214189Listed by: CHINOWTH & COHEN - New
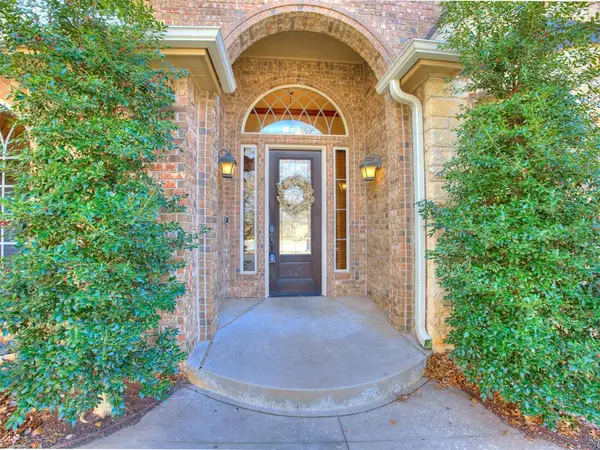 $575,000Active3 beds 3 baths2,746 sq. ft.
$575,000Active3 beds 3 baths2,746 sq. ft.1108 Salvo Bridge Courts, Edmond, OK 73034
MLS# 1213978Listed by: COLDWELL BANKER SELECT - New
 $489,900Active5 beds 4 baths2,959 sq. ft.
$489,900Active5 beds 4 baths2,959 sq. ft.19900 Thornhaven Drive, Edmond, OK 73012
MLS# 1214181Listed by: WHITTINGTON REALTY LLC

