100 N Donald Avenue, El Reno, OK 73036
Local realty services provided by:ERA Courtyard Real Estate
Listed by:samuel gosdin
Office:homestead + co
MLS#:1194839
Source:OK_OKC
100 N Donald Avenue,El Reno, OK 73036
$199,000
- 4 Beds
- 2 Baths
- 1,375 sq. ft.
- Single family
- Active
Price summary
- Price:$199,000
- Price per sq. ft.:$144.73
About this home
Discover this beautifully renovated, turn-key, and move-in ready home in the heart of historic El Reno, perfectly blending modern updates with small-town charm. Offering 4 spacious bedrooms and 2 full bathrooms across approximately 1,375 sq ft of updated living space, this home has been thoughtfully redesigned from top to bottom with new interior and exterior paint, new roof, upgraded HVAC, and modern finishes throughout—making it truly low-maintenance and ready for its next owner. The inviting open floor plan connects the bright living area to a fully updated chef’s kitchen featuring brand-new appliances, ample cabinetry, and stylish countertops, perfect for entertaining or everyday living. The private primary suite includes an upgraded bathroom, while the secondary bedrooms offer flexibility for a home office, guest room, or playroom. Situated on a large corner lot (over 6,700 sq ft) with a covered front porch, fenced backyard, and plenty of space for pets, gardening, or outdoor gatherings, this home also includes a single garage for secure parking and storage. With central heating and cooling, energy-efficient systems, and durable upgrades throughout, you’ll enjoy both comfort and long-term peace of mind. Conveniently located near downtown El Reno, local schools, shops, and restaurants, and just minutes from I-40, this property offers an easy commute to Oklahoma City while maintaining the quiet charm of a growing community. Whether you’re a first-time buyer, growing family, or investor looking for a renovated, turnkey property in a desirable location, this home checks every box—schedule your showing today and make it yours!
Contact an agent
Home facts
- Year built:1950
- Listing ID #:1194839
- Added:1 day(s) ago
- Updated:October 08, 2025 at 04:09 AM
Rooms and interior
- Bedrooms:4
- Total bathrooms:2
- Full bathrooms:2
- Living area:1,375 sq. ft.
Heating and cooling
- Cooling:Central Electric
- Heating:Central Electric
Structure and exterior
- Roof:Composition
- Year built:1950
- Building area:1,375 sq. ft.
- Lot area:0.16 Acres
Schools
- High school:El Reno HS
- Middle school:Etta Dale JHS
- Elementary school:Hillcrest ES,Leslie F Roblyer Learning Ctr,Lincoln Learning Ctr,Rose Witcher ES
Utilities
- Water:Public
Finances and disclosures
- Price:$199,000
- Price per sq. ft.:$144.73
New listings near 100 N Donald Avenue
- New
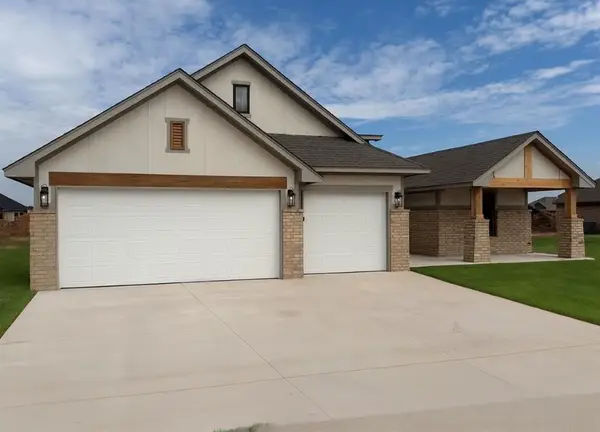 $389,900Active4 beds 3 baths2,084 sq. ft.
$389,900Active4 beds 3 baths2,084 sq. ft.8625 Kayce Street, El Reno, OK 73036
MLS# 1194250Listed by: HAMILWOOD REAL ESTATE 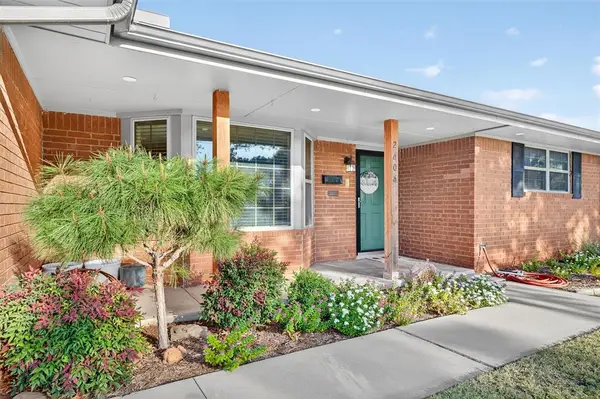 $245,000Pending3 beds 2 baths1,731 sq. ft.
$245,000Pending3 beds 2 baths1,731 sq. ft.2606 Ridgecrest Drive, El Reno, OK 73036
MLS# 1193772Listed by: CULTIVATE REAL ESTATE- New
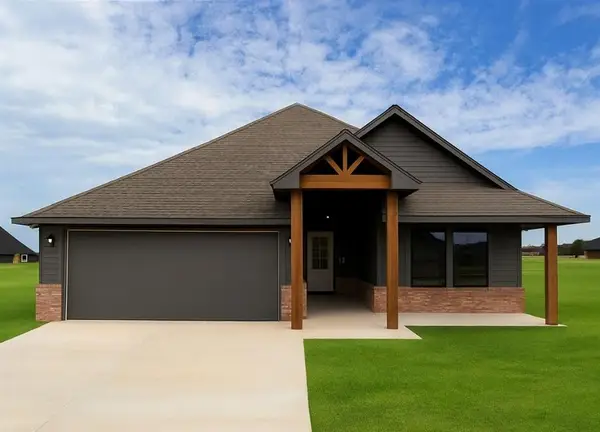 $344,900Active3 beds 2 baths1,852 sq. ft.
$344,900Active3 beds 2 baths1,852 sq. ft.8655 Kayce Street, El Reno, OK 73036
MLS# 1194062Listed by: HAMILWOOD REAL ESTATE - New
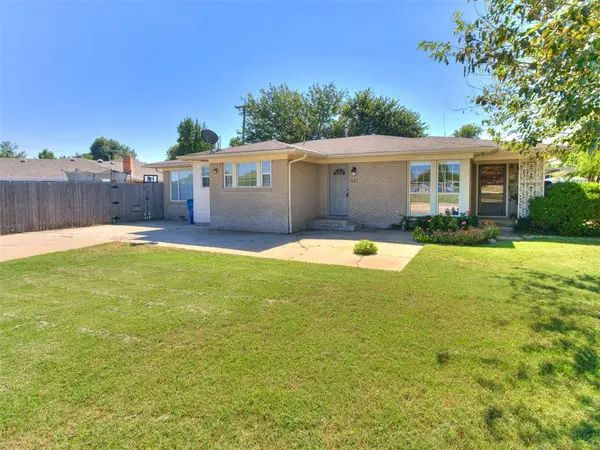 $182,900Active3 beds 2 baths1,619 sq. ft.
$182,900Active3 beds 2 baths1,619 sq. ft.601 Thompson Drive, El Reno, OK 73036
MLS# 1193914Listed by: CULTIVATE REAL ESTATE - New
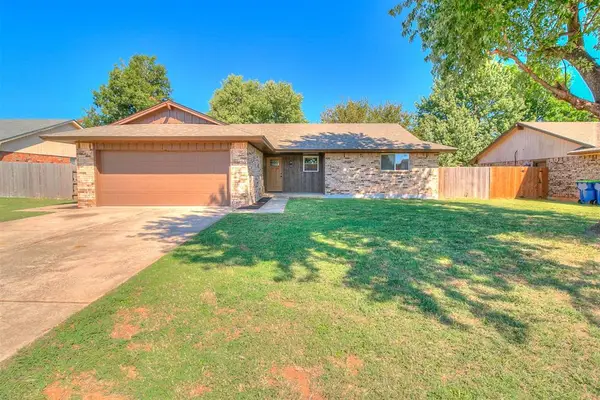 $189,900Active4 beds 2 baths1,181 sq. ft.
$189,900Active4 beds 2 baths1,181 sq. ft.508 SW 24th Street, El Reno, OK 73036
MLS# 1194016Listed by: CULTIVATE REAL ESTATE 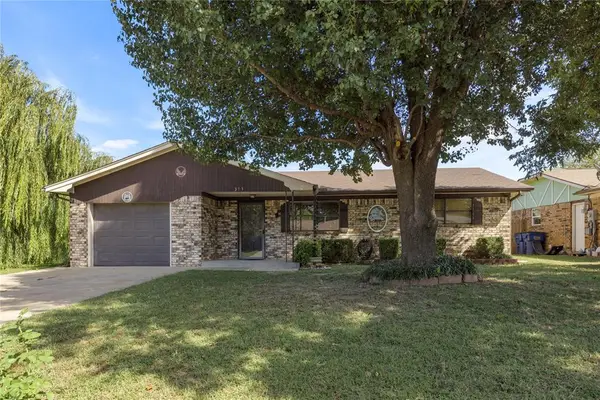 $150,000Pending3 beds 1 baths1,165 sq. ft.
$150,000Pending3 beds 1 baths1,165 sq. ft.313 Hal Drive, El Reno, OK 73036
MLS# 1193834Listed by: KW SUMMIT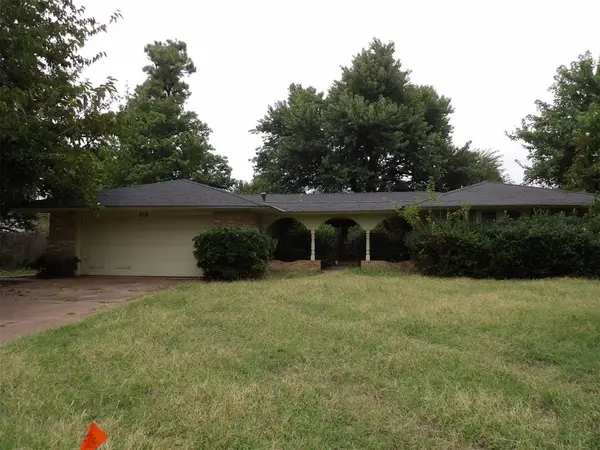 $130,000Pending3 beds 2 baths1,789 sq. ft.
$130,000Pending3 beds 2 baths1,789 sq. ft.818 SW 26th Place, El Reno, OK 73036
MLS# 1191332Listed by: STRATOS REALTY GROUP- New
 $99,000Active3 beds 2 baths1,080 sq. ft.
$99,000Active3 beds 2 baths1,080 sq. ft.1412 S Evans Avenue, El Reno, OK 73036
MLS# 1193524Listed by: HOMESMART STELLAR REALTY - New
 $199,900Active4 beds 1 baths1,666 sq. ft.
$199,900Active4 beds 1 baths1,666 sq. ft.603 E Wade Street, El Reno, OK 73036
MLS# 1193508Listed by: METRO FIRST REALTY OF EDMOND
