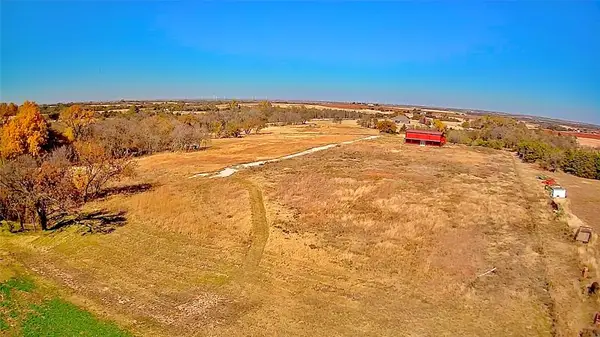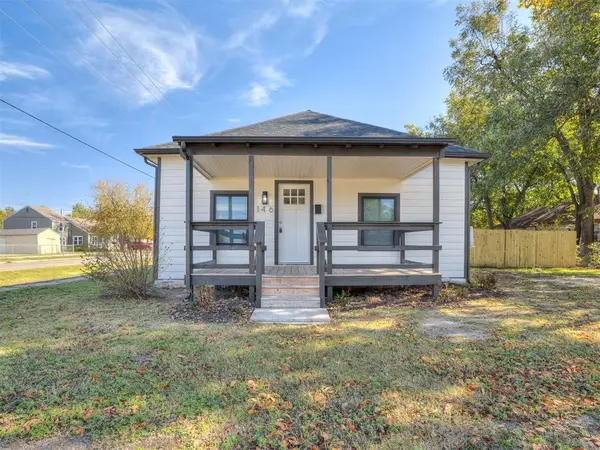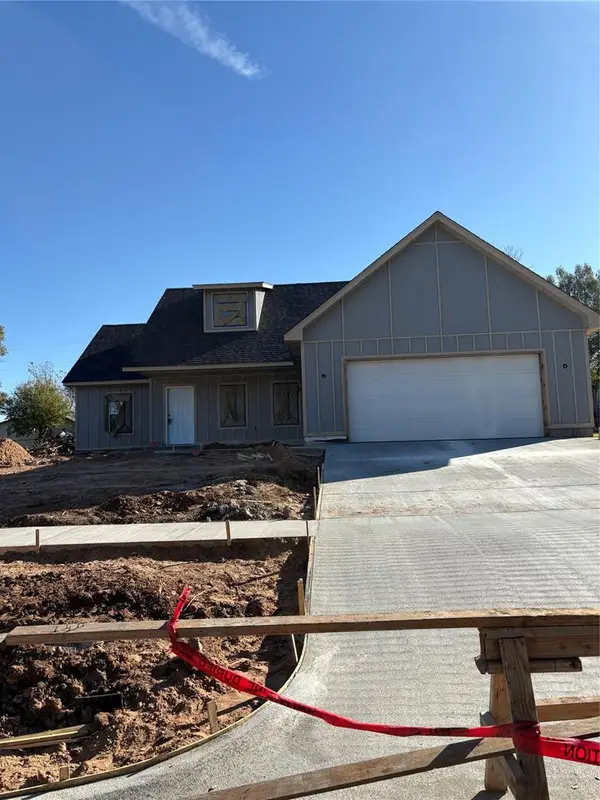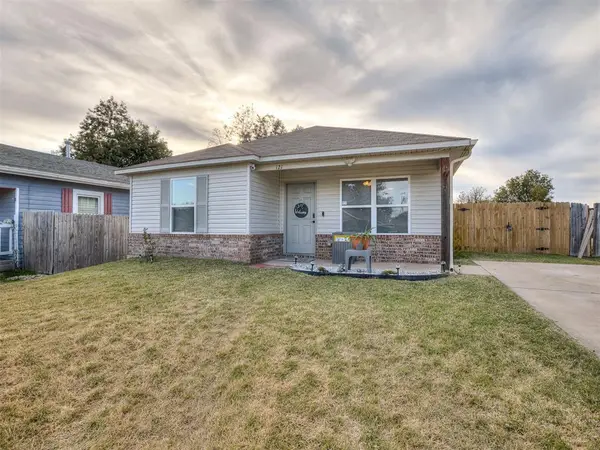118 N Foster Avenue, El Reno, OK 73036
Local realty services provided by:ERA Courtyard Real Estate
Listed by: jillian dobson, thad a dobson
Office: flotilla real estate partners
MLS#:1182049
Source:OK_OKC
118 N Foster Avenue,El Reno, OK 73036
$165,000
- 3 Beds
- 2 Baths
- 1,532 sq. ft.
- Single family
- Pending
Price summary
- Price:$165,000
- Price per sq. ft.:$107.7
About this home
*****Seller is Offering to pay buyers closing cost!**** Recently Renovated with Stylish Finishes on an Oversized Lot in El Reno!
This beautifully updated 3 bedroom, 2 bath home with a 2 car garage sits on a spacious lot with mature trees and a fully fenced backyard — perfect for privacy, play, and outdoor entertaining. Thoughtfully remodeled from top to bottom, this home offers modern upgrades with timeless charm.
Inside, you’ll find brand new flooring throughout, fresh interior and exterior paint, all new light fixtures, and an upgraded kitchen featuring granite countertops, and stainless steel appliances—including a microwave, stove, dishwasher, and garbage disposal. The living room boasts new windows for great natural light and wood look flooring!
Additional improvements include a brand-new 3.5-ton HVAC system, new hot water heater, upgraded 125-amp exterior electrical panel, and all-new plugs and switches throughout. The roof and decking have been fully replaced, and the garage is now temperature-controlled with HVAC, a new insulated door, and an insulated attic. Plumbing has also been updated with all new overhead water lines, and new washer/dryer hookups have been added for extra convenience. Be sure to check the MLS for a full list of updates and replacements.
Enjoy a spacious 18x10 covered patio out back and a 6x10 cover over the garage backdoor—ideal for relaxing outdoors. The oversized lot offers a new all wood privacy fence with drive-through gate access to the back half of the property, providing flexibility for storage or recreational use.
This home is move-in ready and packed with value—schedule your showing today!
Contact an agent
Home facts
- Year built:1978
- Listing ID #:1182049
- Added:116 day(s) ago
- Updated:November 17, 2025 at 08:30 AM
Rooms and interior
- Bedrooms:3
- Total bathrooms:2
- Full bathrooms:2
- Living area:1,532 sq. ft.
Heating and cooling
- Cooling:Central Electric
- Heating:Central Electric
Structure and exterior
- Roof:Composition
- Year built:1978
- Building area:1,532 sq. ft.
- Lot area:0.23 Acres
Schools
- High school:El Reno HS
- Middle school:Etta Dale JHS
- Elementary school:Rose Witcher ES
Utilities
- Water:Public
Finances and disclosures
- Price:$165,000
- Price per sq. ft.:$107.7
New listings near 118 N Foster Avenue
- New
 $2,500,000Active7 beds 7 baths8,282 sq. ft.
$2,500,000Active7 beds 7 baths8,282 sq. ft.8832 E Us Highway 66, El Reno, OK 73036
MLS# 1201436Listed by: BLACK LABEL REALTY - New
 $50,000Active1.06 Acres
$50,000Active1.06 Acres11130 N Clover Hill Road, El Reno, OK 73036
MLS# 1201726Listed by: WISE OAK REALTY LLC - New
 $65,000Active1.2 Acres
$65,000Active1.2 Acres11100 N Clover Hill Road, El Reno, OK 73036
MLS# 1201731Listed by: WISE OAK REALTY LLC - New
 $139,900Active3 beds 1 baths988 sq. ft.
$139,900Active3 beds 1 baths988 sq. ft.146 N Donald Avenue, El Reno, OK 73036
MLS# 1201046Listed by: KELLER WILLIAMS REALTY MULINIX - New
 $155,000Active2 beds 2 baths867 sq. ft.
$155,000Active2 beds 2 baths867 sq. ft.412 N Bickford Avenue, El Reno, OK 73036
MLS# 1201416Listed by: CADENCE REAL ESTATE - New
 $280,000Active3 beds 3 baths1,480 sq. ft.
$280,000Active3 beds 3 baths1,480 sq. ft.218 N Grand Avenue, El Reno, OK 73036
MLS# 1200572Listed by: EVOLVE REALTY AND ASSOCIATES - New
 $185,000Active3 beds 2 baths1,118 sq. ft.
$185,000Active3 beds 2 baths1,118 sq. ft.121 N M Avenue, El Reno, OK 73036
MLS# 1200326Listed by: THIS IS HOME REALTY - New
 $444,600Active4 beds 3 baths2,280 sq. ft.
$444,600Active4 beds 3 baths2,280 sq. ft.8574 Rip Way, El Reno, OK 73036
MLS# 1199788Listed by: PARTNERS REAL ESTATE LLC - New
 $23,000Active0.5 Acres
$23,000Active0.5 Acres607 W London Street, El Reno, OK 73036
MLS# 1200501Listed by: REAL BROKER LLC - New
 $438,800Active3 beds 3 baths2,262 sq. ft.
$438,800Active3 beds 3 baths2,262 sq. ft.8571 Beth Lane, El Reno, OK 73036
MLS# 1200405Listed by: CHAMBERLAIN REALTY LLC
