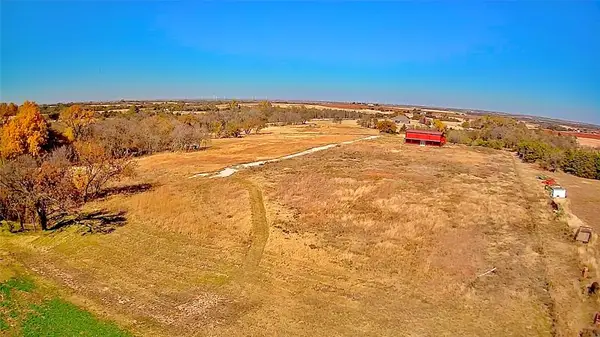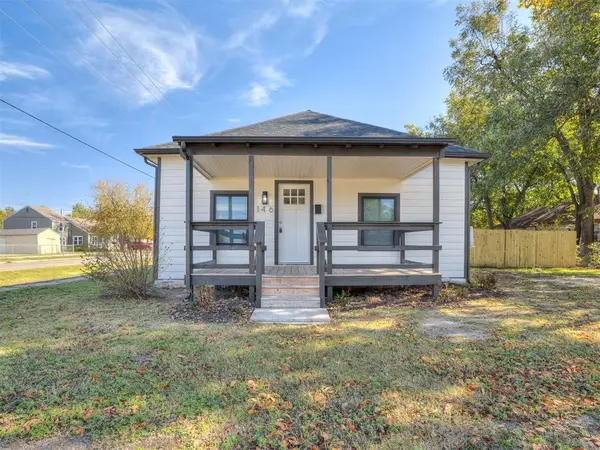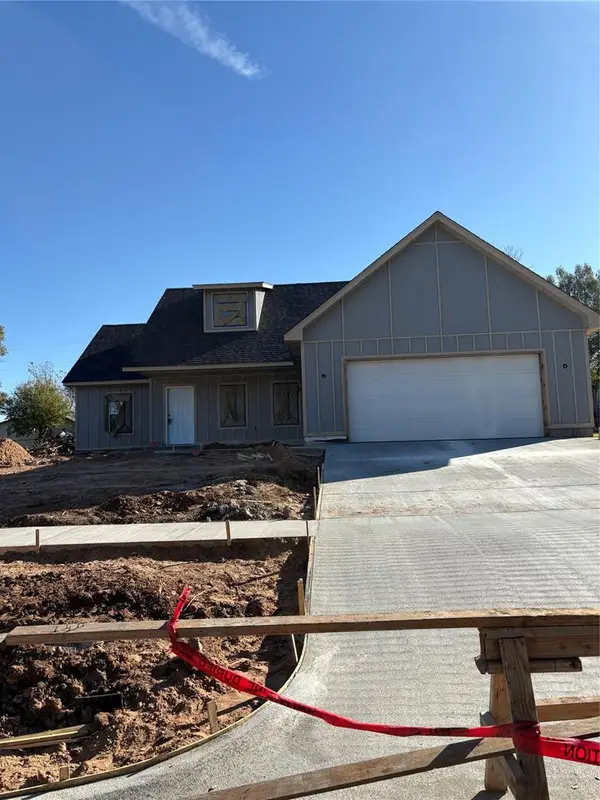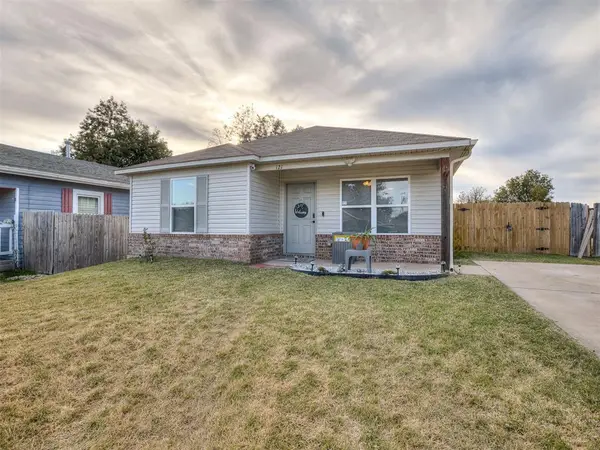1601 S Shepard Avenue, El Reno, OK 73036
Local realty services provided by:ERA Courtyard Real Estate
Listed by: abby schwarz
Office: prospect real estate llc.
MLS#:1164304
Source:OK_OKC
1601 S Shepard Avenue,El Reno, OK 73036
$280,000
- 2 Beds
- 2 Baths
- 1,956 sq. ft.
- Single family
- Pending
Price summary
- Price:$280,000
- Price per sq. ft.:$143.15
About this home
Welcome to the perfect blend of privacy and convenience! Nestled on 5 acres right in town, this unique property offers the best of both worlds—close to everything, yet quietly tucked away for that peaceful, secluded feel.
The home features a solid combination of comfort and character, with a structure that is part mobile and part slab-built addition. Inside, you'll find a spacious kitchen with plenty of storage, ideal for everyday living and meal prep. There are two bedrooms and two bathrooms, plus an extra room currently being used as a home office—perfect for remote work or creative space. The good-sized living room offers a cozy place to relax, while the dedicated dining area provides space to gather with family and friends. A large shop on the property adds incredible functionality, whether you're into hobbies, need extra storage, or want a workspace.This versatile property offers space, privacy, and endless potential—all while being just minutes from schools, shopping, and town amenities. Please look at the disclosures and read them carefully about the shared easement to the property and the add-on to the home.
Contact an agent
Home facts
- Year built:1978
- Listing ID #:1164304
- Added:216 day(s) ago
- Updated:November 17, 2025 at 08:30 AM
Rooms and interior
- Bedrooms:2
- Total bathrooms:2
- Full bathrooms:2
- Living area:1,956 sq. ft.
Heating and cooling
- Cooling:Central Electric
- Heating:Central Gas
Structure and exterior
- Roof:Composition
- Year built:1978
- Building area:1,956 sq. ft.
- Lot area:5 Acres
Schools
- High school:N/A
- Middle school:N/A
- Elementary school:Riverside Public School
Finances and disclosures
- Price:$280,000
- Price per sq. ft.:$143.15
New listings near 1601 S Shepard Avenue
- New
 $2,500,000Active7 beds 7 baths8,282 sq. ft.
$2,500,000Active7 beds 7 baths8,282 sq. ft.8832 E Us Highway 66, El Reno, OK 73036
MLS# 1201436Listed by: BLACK LABEL REALTY - New
 $50,000Active1.06 Acres
$50,000Active1.06 Acres11130 N Clover Hill Road, El Reno, OK 73036
MLS# 1201726Listed by: WISE OAK REALTY LLC - New
 $65,000Active1.2 Acres
$65,000Active1.2 Acres11100 N Clover Hill Road, El Reno, OK 73036
MLS# 1201731Listed by: WISE OAK REALTY LLC - New
 $139,900Active3 beds 1 baths988 sq. ft.
$139,900Active3 beds 1 baths988 sq. ft.146 N Donald Avenue, El Reno, OK 73036
MLS# 1201046Listed by: KELLER WILLIAMS REALTY MULINIX - New
 $155,000Active2 beds 2 baths867 sq. ft.
$155,000Active2 beds 2 baths867 sq. ft.412 N Bickford Avenue, El Reno, OK 73036
MLS# 1201416Listed by: CADENCE REAL ESTATE - New
 $280,000Active3 beds 3 baths1,480 sq. ft.
$280,000Active3 beds 3 baths1,480 sq. ft.218 N Grand Avenue, El Reno, OK 73036
MLS# 1200572Listed by: EVOLVE REALTY AND ASSOCIATES - New
 $185,000Active3 beds 2 baths1,118 sq. ft.
$185,000Active3 beds 2 baths1,118 sq. ft.121 N M Avenue, El Reno, OK 73036
MLS# 1200326Listed by: THIS IS HOME REALTY - New
 $444,600Active4 beds 3 baths2,280 sq. ft.
$444,600Active4 beds 3 baths2,280 sq. ft.8574 Rip Way, El Reno, OK 73036
MLS# 1199788Listed by: PARTNERS REAL ESTATE LLC - New
 $23,000Active0.5 Acres
$23,000Active0.5 Acres607 W London Street, El Reno, OK 73036
MLS# 1200501Listed by: REAL BROKER LLC - New
 $438,800Active3 beds 3 baths2,262 sq. ft.
$438,800Active3 beds 3 baths2,262 sq. ft.8571 Beth Lane, El Reno, OK 73036
MLS# 1200405Listed by: CHAMBERLAIN REALTY LLC
