1608 Chuck Wagon Drive, El Reno, OK 73036
Local realty services provided by:ERA Courtyard Real Estate
Listed by: tanya mandt
Office: kw summit
MLS#:1182356
Source:OK_OKC
1608 Chuck Wagon Drive,El Reno, OK 73036
$204,500
- 3 Beds
- 2 Baths
- 1,301 sq. ft.
- Single family
- Active
Price summary
- Price:$204,500
- Price per sq. ft.:$157.19
About this home
Price Improvement & Fridge stays with property!!
Welcome to 1608 Chuck Wagon Dr in the Settlers Crossing addition. No spending extra cost for safety, this one already has the storm cellar!! Just a very short distance to Lake El Reno, park and recreational areas. This charming 3 bedroom 2 bath home offers a practical and functional layout perfect for first time home buyers or anyone looking for a comfortable and spacious place to call home. Enjoy the peace of mind that comes with a dedicated storm cellar, full wood privacy fence and installed gutters. a few key upgrades that add value and protection to you and your home! Inside features a warm touch of personality with custom paint accent accent walls while the open living and dining area create a versatile space for everyday living. The cozy covered front porch is perfect for a morning coffee or evening unwind. With a 2 car garage, spacious backyard and easy access to the lake, parks and schools, this one checks all the boxes for simple, affordable living in a growing community!
Contact an agent
Home facts
- Year built:2022
- Listing ID #:1182356
- Added:116 day(s) ago
- Updated:November 19, 2025 at 04:12 AM
Rooms and interior
- Bedrooms:3
- Total bathrooms:2
- Full bathrooms:2
- Living area:1,301 sq. ft.
Heating and cooling
- Cooling:Central Electric
- Heating:Central Gas
Structure and exterior
- Roof:Architecural Shingle
- Year built:2022
- Building area:1,301 sq. ft.
- Lot area:0.14 Acres
Schools
- High school:El Reno HS
- Middle school:Etta Dale JHS
- Elementary school:Hillcrest ES,Leslie F Roblyer Learning Ctr,Lincoln Learning Ctr,Rose Witcher ES
Finances and disclosures
- Price:$204,500
- Price per sq. ft.:$157.19
New listings near 1608 Chuck Wagon Drive
- New
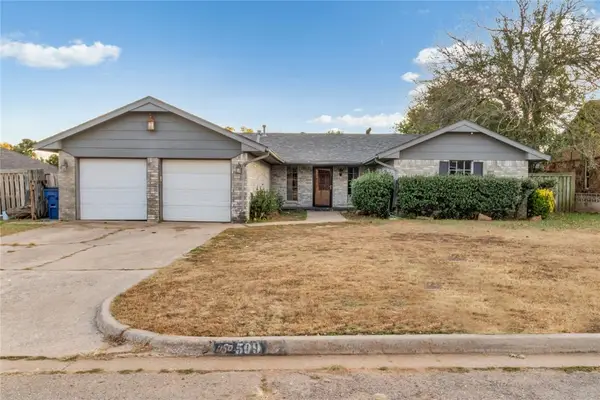 $180,000Active3 beds 2 baths1,857 sq. ft.
$180,000Active3 beds 2 baths1,857 sq. ft.509 SW 25th Place, El Reno, OK 73036
MLS# 1201842Listed by: BLACK LABEL REALTY - New
 $195,000Active3 beds 2 baths1,244 sq. ft.
$195,000Active3 beds 2 baths1,244 sq. ft.2703 Villa Drive, El Reno, OK 73036
MLS# 1201812Listed by: CULTIVATE REAL ESTATE - New
 $2,500,000Active7 beds 7 baths8,282 sq. ft.
$2,500,000Active7 beds 7 baths8,282 sq. ft.8832 E Us Highway 66, El Reno, OK 73036
MLS# 1201436Listed by: BLACK LABEL REALTY - New
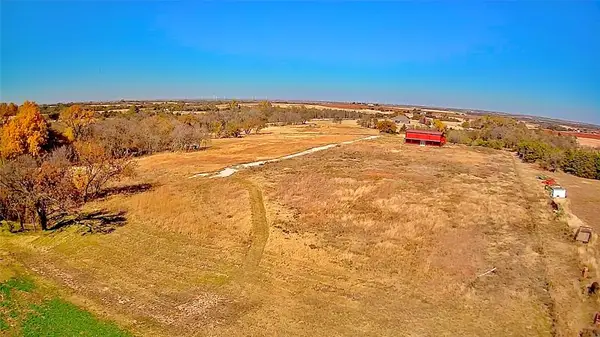 $50,000Active1.06 Acres
$50,000Active1.06 Acres11130 N Clover Hill Road, El Reno, OK 73036
MLS# 1201726Listed by: WISE OAK REALTY LLC - New
 $65,000Active1.2 Acres
$65,000Active1.2 Acres11100 N Clover Hill Road, El Reno, OK 73036
MLS# 1201731Listed by: WISE OAK REALTY LLC - New
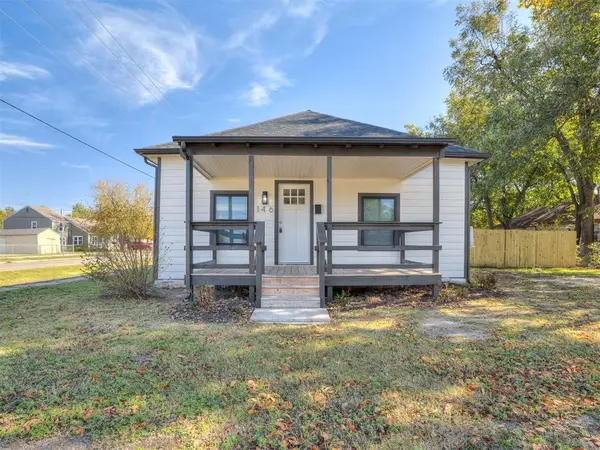 $139,900Active3 beds 1 baths988 sq. ft.
$139,900Active3 beds 1 baths988 sq. ft.146 N Donald Avenue, El Reno, OK 73036
MLS# 1201046Listed by: KELLER WILLIAMS REALTY MULINIX - New
 $155,000Active2 beds 2 baths867 sq. ft.
$155,000Active2 beds 2 baths867 sq. ft.412 N Bickford Avenue, El Reno, OK 73036
MLS# 1201416Listed by: CADENCE REAL ESTATE - New
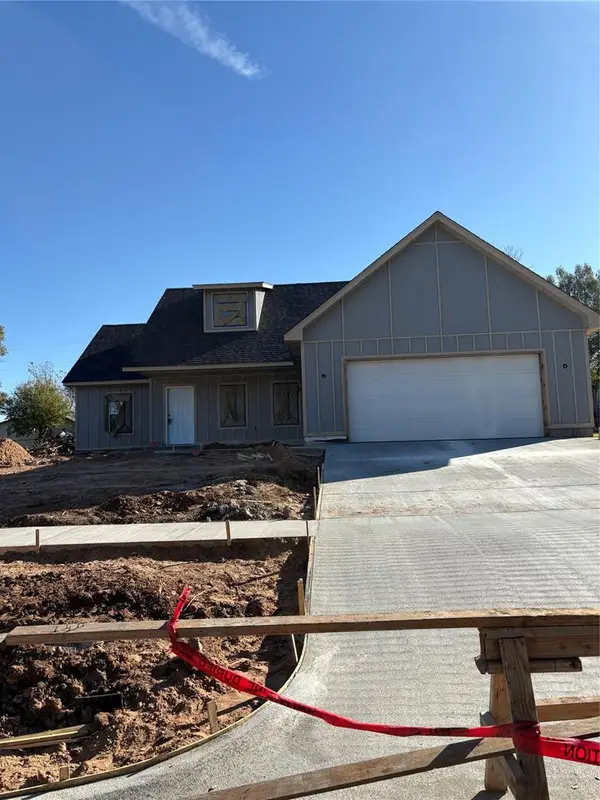 $280,000Active3 beds 3 baths1,480 sq. ft.
$280,000Active3 beds 3 baths1,480 sq. ft.218 N Grand Avenue, El Reno, OK 73036
MLS# 1200572Listed by: EVOLVE REALTY AND ASSOCIATES - New
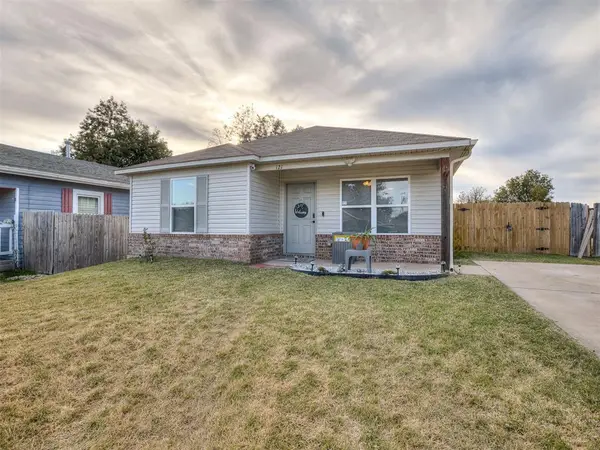 $185,000Active3 beds 2 baths1,118 sq. ft.
$185,000Active3 beds 2 baths1,118 sq. ft.121 N M Avenue, El Reno, OK 73036
MLS# 1200326Listed by: THIS IS HOME REALTY - Open Wed, 10am to 3pm
 $444,600Active4 beds 3 baths2,280 sq. ft.
$444,600Active4 beds 3 baths2,280 sq. ft.8574 Rip Way, El Reno, OK 73036
MLS# 1199788Listed by: PARTNERS REAL ESTATE LLC
