1712 Ruby Drive, El Reno, OK 73036
Local realty services provided by:ERA Courtyard Real Estate
Listed by: ronald fulton
Office: lgi realty - oklahoma, llc.
MLS#:1176583
Source:OK_OKC
1712 Ruby Drive,El Reno, OK 73036
$309,900
- 5 Beds
- 3 Baths
- 2,483 sq. ft.
- Single family
- Active
Price summary
- Price:$309,900
- Price per sq. ft.:$124.81
About this home
This stunning two-story home is sure to exceed expectations. Featuring plenty of space for growing families, this home has an open-layout with a fully-equipped, chef-inspired kitchen. The heart of the home comes with all new energy-efficient appliances, beautiful granite countertops, oversized wood cabinetry and more! This home offers a light and bright layout, creating an inviting environment for hosting. Enjoy the added space of a flex room on the main floor, as well as a full-sized bathroom and generously sized bedroom. Upstairs, you will find the incredible master retreat as well as three large bedrooms. Additionally, other thoughtful details included in this home are a fully fenced backyard, front yard landscaping, an attached two-car garage with a Wi-Fi-enabled opener and more! Call now to see it for yourself!
Contact an agent
Home facts
- Year built:2023
- Listing ID #:1176583
- Added:634 day(s) ago
- Updated:January 09, 2026 at 08:55 PM
Rooms and interior
- Bedrooms:5
- Total bathrooms:3
- Full bathrooms:3
- Living area:2,483 sq. ft.
Heating and cooling
- Cooling:Central Electric
- Heating:Central Electric
Structure and exterior
- Roof:Composition
- Year built:2023
- Building area:2,483 sq. ft.
- Lot area:0.14 Acres
Schools
- High school:El Reno HS
- Middle school:Etta Dale JHS
- Elementary school:Hillcrest ES,Leslie F Roblyer Learning Ctr,Lincoln Learning Ctr,Rose Witcher ES
Utilities
- Water:Public
Finances and disclosures
- Price:$309,900
- Price per sq. ft.:$124.81
New listings near 1712 Ruby Drive
- New
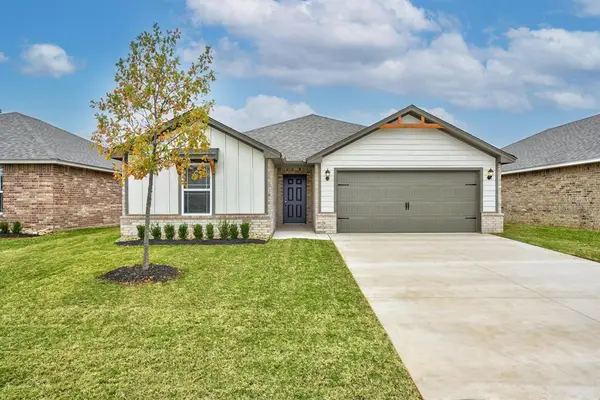 $279,900Active3 beds 2 baths1,692 sq. ft.
$279,900Active3 beds 2 baths1,692 sq. ft.1904 Palmatum Road, El Reno, OK 73036
MLS# 1209035Listed by: LGI REALTY - OKLAHOMA, LLC - New
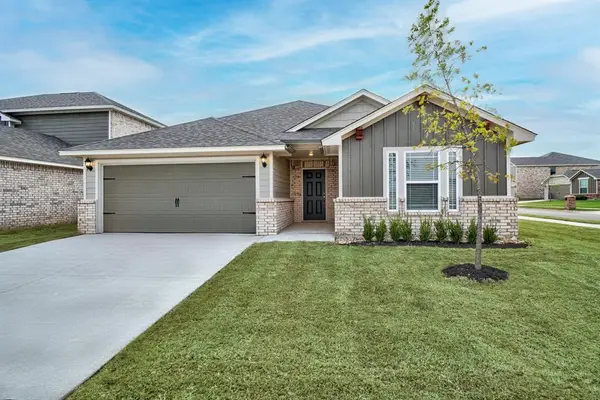 $287,900Active4 beds 2 baths1,802 sq. ft.
$287,900Active4 beds 2 baths1,802 sq. ft.1902 Palmatum Road, El Reno, OK 73036
MLS# 1209038Listed by: LGI REALTY - OKLAHOMA, LLC - New
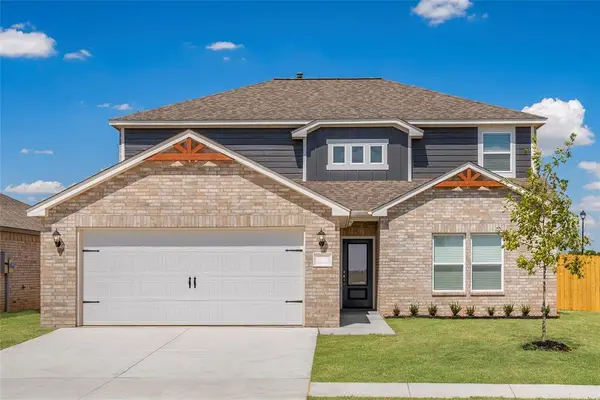 $320,900Active4 beds 3 baths2,213 sq. ft.
$320,900Active4 beds 3 baths2,213 sq. ft.1806 Palmatum Road, El Reno, OK 73036
MLS# 1209041Listed by: LGI REALTY - OKLAHOMA, LLC - New
 $320,900Active4 beds 3 baths2,213 sq. ft.
$320,900Active4 beds 3 baths2,213 sq. ft.1900 Palmatum Road, El Reno, OK 73036
MLS# 1209042Listed by: LGI REALTY - OKLAHOMA, LLC - New
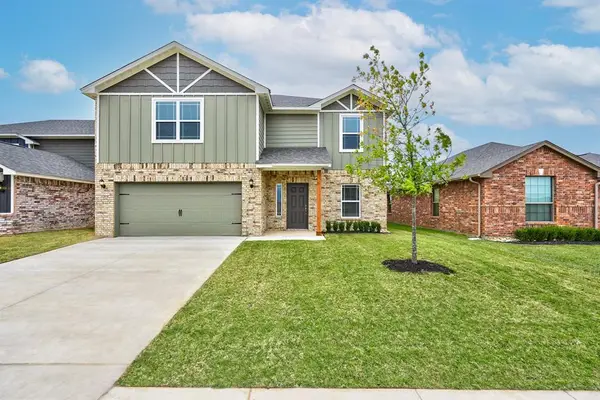 $335,900Active5 beds 3 baths2,483 sq. ft.
$335,900Active5 beds 3 baths2,483 sq. ft.1810 Palmatum Road, El Reno, OK 73036
MLS# 1209044Listed by: LGI REALTY - OKLAHOMA, LLC - New
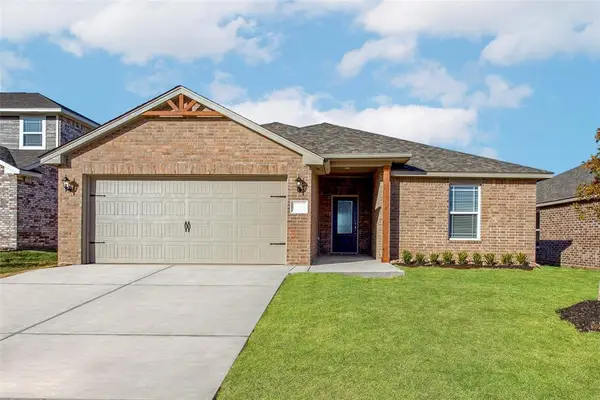 $259,900Active3 beds 2 baths1,459 sq. ft.
$259,900Active3 beds 2 baths1,459 sq. ft.1906 Palmatum Road, El Reno, OK 73036
MLS# 1209028Listed by: LGI REALTY - OKLAHOMA, LLC - New
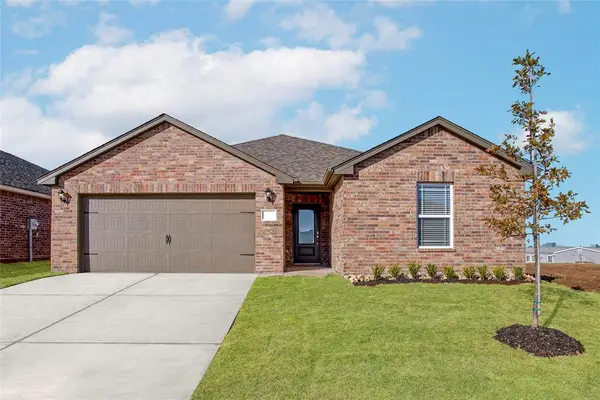 $277,900Active3 beds 2 baths1,692 sq. ft.
$277,900Active3 beds 2 baths1,692 sq. ft.2103 Palmatum Road, El Reno, OK 73036
MLS# 1209031Listed by: LGI REALTY - OKLAHOMA, LLC - New
 $175,000Active7 Acres
$175,000Active7 AcresN Gregory Road, El Reno, OK 73036
MLS# 1208888Listed by: PIEDMONT HOME AND LAND LLC - New
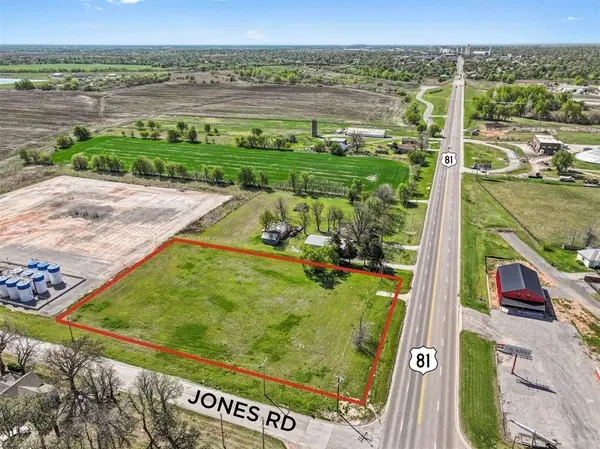 $249,900Active1.8 Acres
$249,900Active1.8 AcresHwy 81 & Jones Rd, El Reno, OK 73036
MLS# 1208896Listed by: CULTIVATE REAL ESTATE - New
 $99,900Active4.66 Acres
$99,900Active4.66 AcresForeman Road, El Reno, OK 73036
MLS# 1208260Listed by: CULTIVATE REAL ESTATE
