1713 Vermillion Lane, El Reno, OK 73036
Local realty services provided by:ERA Courtyard Real Estate
Listed by: shellie d kelley
Office: re/max energy real estate
MLS#:1187195
Source:OK_OKC
1713 Vermillion Lane,El Reno, OK 73036
$297,900
- 5 Beds
- 3 Baths
- - sq. ft.
- Single family
- Sold
Sorry, we are unable to map this address
Price summary
- Price:$297,900
About this home
This 5-bedroom, 3-bath home in Crimson Lake Estates is perfect for a large or growing family! Built in 2022, it features an open floor plan designed for both everyday living and entertaining. The chef-inspired kitchen offers granite countertops, modern cabinetry, stainless steel appliances, and plenty of storage, all flowing into the dining and living areas filled with natural light.
A downstairs bedroom with a full bath is ideal for guests or multi-generational living. Upstairs, the oversized primary suite includes dual vanities and a walk-in closet, while four additional bedrooms and another full bath with double sinks provide plenty of room for everyone.
Additional highlights include luxury vinyl plank flooring, energy-efficient windows, a covered porch, open extended patio with custom in-ground storm shelter, fully fenced backyard, and a 2-car garage with Wi-Fi-enabled opener. HOA only $150/year. Conveniently located near I-40, schools, shopping, and dining!
Contact an agent
Home facts
- Year built:2022
- Listing ID #:1187195
- Added:117 day(s) ago
- Updated:December 18, 2025 at 07:48 AM
Rooms and interior
- Bedrooms:5
- Total bathrooms:3
- Full bathrooms:3
Heating and cooling
- Cooling:Central Electric
- Heating:Central Gas
Structure and exterior
- Roof:Composition
- Year built:2022
Schools
- High school:El Reno HS
- Middle school:Etta Dale JHS
- Elementary school:Lincoln Learning Ctr
Finances and disclosures
- Price:$297,900
New listings near 1713 Vermillion Lane
- New
 $489,500Active35 Acres
$489,500Active35 Acres12 Gregory Road, El Reno, OK 73036
MLS# 1206425Listed by: MIDWEST LAND GROUP 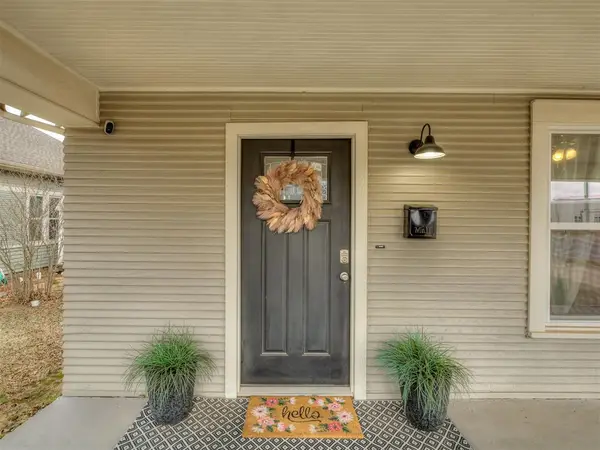 $189,000Pending2 beds 1 baths1,553 sq. ft.
$189,000Pending2 beds 1 baths1,553 sq. ft.1209 S Macomb Avenue, El Reno, OK 73036
MLS# 1206342Listed by: CULTIVATE REAL ESTATE- New
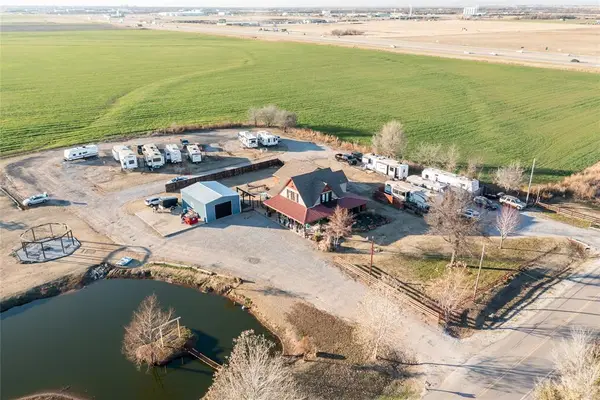 $1,500,000Active4 beds 3 baths3,361 sq. ft.
$1,500,000Active4 beds 3 baths3,361 sq. ft.3808 S Manning Road, El Reno, OK 73036
MLS# 1206330Listed by: ARISTON REALTY LLC - New
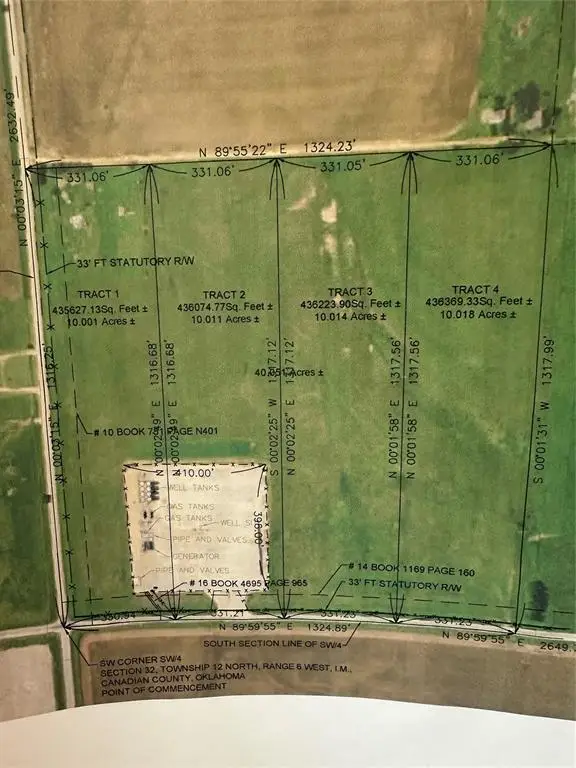 $220,000Active10 Acres
$220,000Active10 Acres7145 S Manning Road, El Reno, OK 73036
MLS# 1206276Listed by: HAYES REBATE REALTY GROUP - New
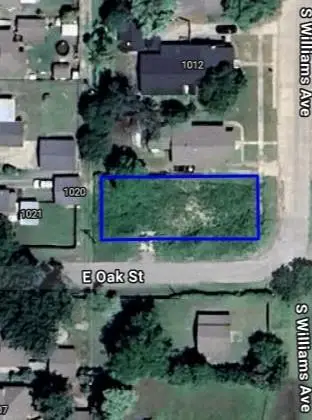 $35,000Active0.14 Acres
$35,000Active0.14 Acres1020 S Williams Avenue, El Reno, OK 73036
MLS# 1206261Listed by: LISTWITHFREEDOM.COM INC 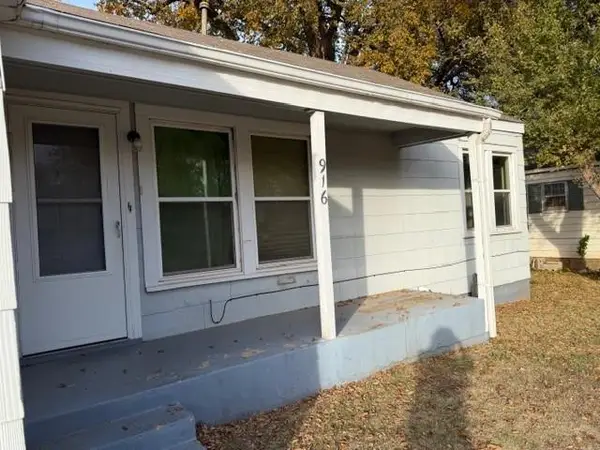 $50,000Pending2 beds 1 baths818 sq. ft.
$50,000Pending2 beds 1 baths818 sq. ft.916 W London Street, El Reno, OK 73036
MLS# 1205582Listed by: CULTIVATE REAL ESTATE- New
 $51,000Active2 beds 1 baths1,204 sq. ft.
$51,000Active2 beds 1 baths1,204 sq. ft.118 S M Avenue, El Reno, OK 73036
MLS# 1205981Listed by: LISTWITHFREEDOM.COM INC - New
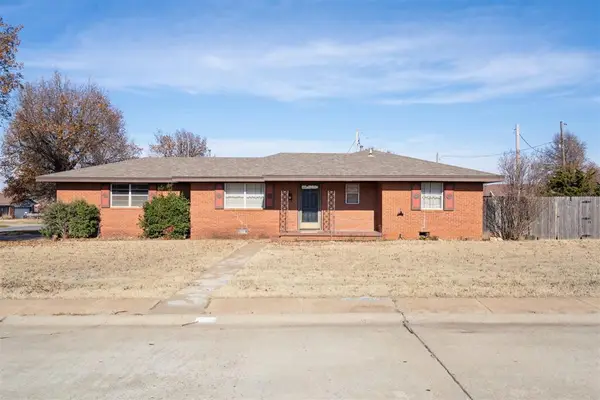 $160,000Active3 beds 2 baths1,388 sq. ft.
$160,000Active3 beds 2 baths1,388 sq. ft.624 Skyline Drive, El Reno, OK 73036
MLS# 1205731Listed by: THE BROKERAGE - New
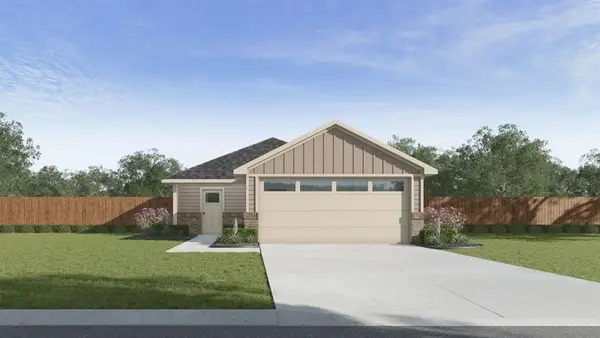 $199,990Active3 beds 2 baths1,156 sq. ft.
$199,990Active3 beds 2 baths1,156 sq. ft.1807 Redbud Way, El Reno, OK 73036
MLS# 1204759Listed by: D.R HORTON REALTY OF OK LLC - New
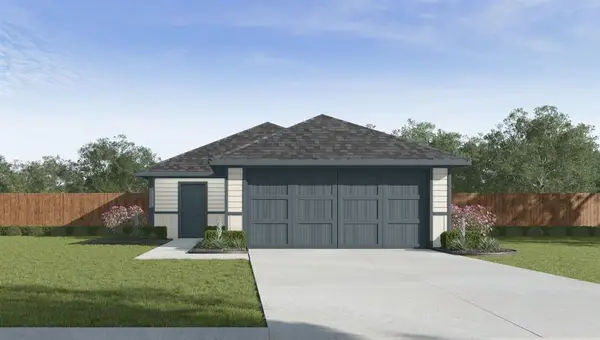 $209,990Active3 beds 2 baths1,280 sq. ft.
$209,990Active3 beds 2 baths1,280 sq. ft.1809 Redbud Way, El Reno, OK 73036
MLS# 1204764Listed by: D.R HORTON REALTY OF OK LLC
