1801 Golf Course Drive, El Reno, OK 73036
Local realty services provided by:ERA Courtyard Real Estate
Listed by: marcos cortez
Office: stephens real estate
MLS#:1164567
Source:OK_OKC
1801 Golf Course Drive,El Reno, OK 73036
$445,000
- 5 Beds
- 5 Baths
- 5,268 sq. ft.
- Single family
- Active
Price summary
- Price:$445,000
- Price per sq. ft.:$84.47
About this home
Charming 3-Bedroom Home with Office on Sought-After Golf Course Drive – El Reno, OK
Welcome to 1801 Golf Course Drive, located in the highly desirable El Reno Country Club Estates. This spacious 3-bedroom, 2-bathroom home offers well-designed living space with an additional office, perfect for those who work from home.
Step inside to find a bright and open layout featuring vaulted ceilings in the den and primary suite, skylights in the kitchen and master bath, and solar tubes in the hall and laundry room for enhanced natural light. The kitchen comes with an island, abundant cabinet space, and built-in electric appliances.
Enjoy versatile living with 3 living areas, 2 dining spaces, and a Florida/exercise room off the master bedroom. The primary suite includes double vanities, great closet space, and direct access to the Florida room. Both bathrooms offer double vanities for convenience and comfort.
Outdoors, the home features a courtyard entry, covered patio, large backyard, and a separate play area perfect for kids or pets. A circle drive adds plenty of parking, and the attached 2-car garage includes a garage door lift.
Home comes with its very own Bonus Mother-In-Law Suite with 2 bedrooms, 2.5 bathrooms, full kitchen and dining area. Additional playroom/living space, separate fenced backyard – ideal for pets or privacy. Private entry, perfect for guests, extended family.
New updates are as fallowed roof, gutters, soffits, facia, secondary construction, new storm shelter, utility storage, kitchen recently updated. 9 total parking spaces, new top microwave, walking closets, and new updated master bathroom.
Contact an agent
Home facts
- Year built:1992
- Listing ID #:1164567
- Added:269 day(s) ago
- Updated:January 08, 2026 at 01:33 PM
Rooms and interior
- Bedrooms:5
- Total bathrooms:5
- Full bathrooms:4
- Half bathrooms:1
- Living area:5,268 sq. ft.
Heating and cooling
- Cooling:Central Electric
- Heating:Heat Pump
Structure and exterior
- Roof:Composition
- Year built:1992
- Building area:5,268 sq. ft.
- Lot area:0.34 Acres
Schools
- High school:El Reno HS
- Middle school:Etta Dale JHS
- Elementary school:Hillcrest ES
Finances and disclosures
- Price:$445,000
- Price per sq. ft.:$84.47
New listings near 1801 Golf Course Drive
- New
 $99,900Active4.66 Acres
$99,900Active4.66 AcresForeman Road, El Reno, OK 73036
MLS# 1208260Listed by: CULTIVATE REAL ESTATE - New
 $214,990Active3 beds 2 baths1,650 sq. ft.
$214,990Active3 beds 2 baths1,650 sq. ft.601 S Fillmore Avenue, El Reno, OK 73036
MLS# 1208194Listed by: LEGACY REAL ESTATE GROUP 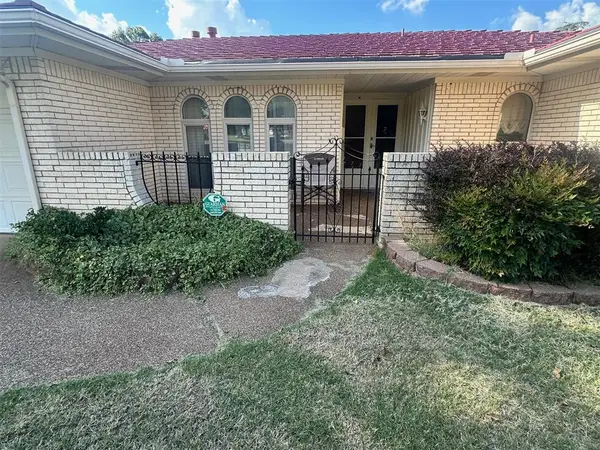 $175,000Pending2 beds 2 baths1,796 sq. ft.
$175,000Pending2 beds 2 baths1,796 sq. ft.900 Amity Lane, El Reno, OK 73036
MLS# 1206588Listed by: CULTIVATE REAL ESTATE- New
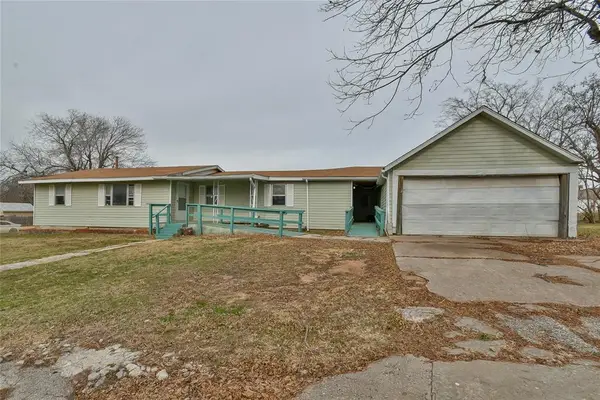 $119,900Active3 beds 1 baths1,592 sq. ft.
$119,900Active3 beds 1 baths1,592 sq. ft.418 W Penn Street, El Reno, OK 73036
MLS# 1207760Listed by: THUNDER TEAM REALTY - New
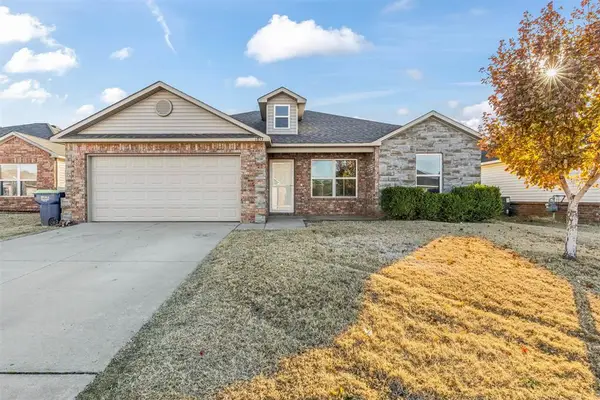 $190,000Active3 beds 2 baths1,132 sq. ft.
$190,000Active3 beds 2 baths1,132 sq. ft.1853 Schooner Road, El Reno, OK 73036
MLS# 1207695Listed by: BLACK LABEL REALTY - New
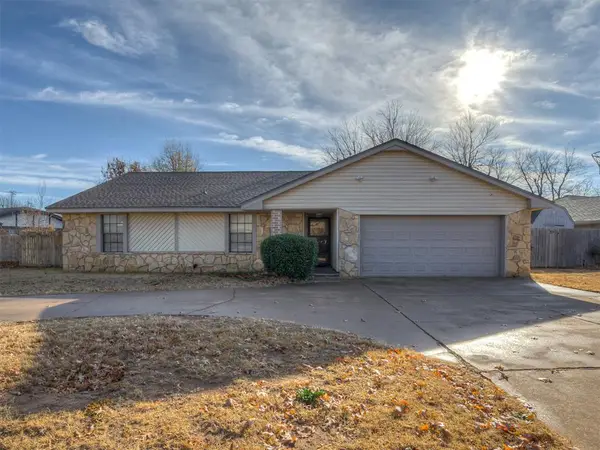 $267,000Active3 beds 3 baths2,369 sq. ft.
$267,000Active3 beds 3 baths2,369 sq. ft.2505 S Miles Avenue, El Reno, OK 73036
MLS# 1207513Listed by: BLACK LABEL REALTY - New
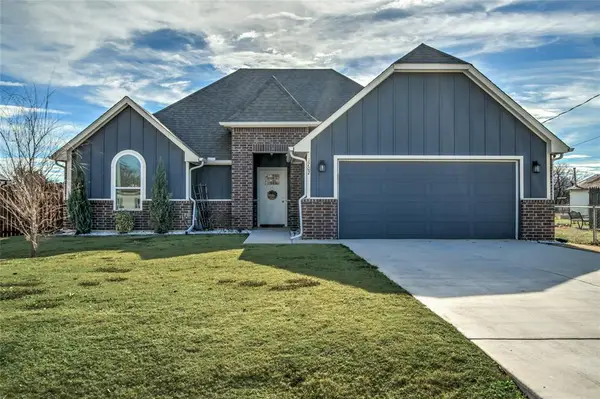 $273,000Active3 beds 2 baths1,478 sq. ft.
$273,000Active3 beds 2 baths1,478 sq. ft.1702 E Rogers Street, El Reno, OK 73036
MLS# 1206839Listed by: MODERN ABODE REALTY 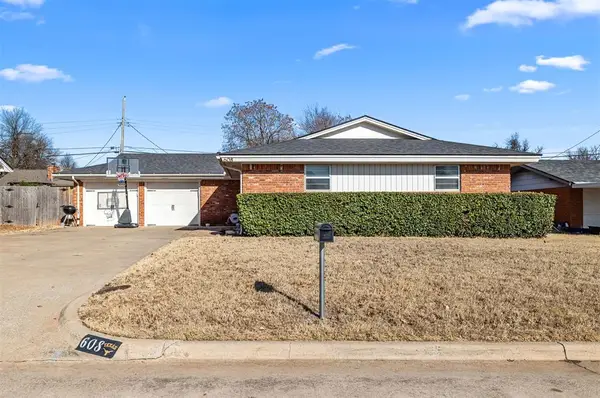 $209,900Active3 beds 2 baths1,705 sq. ft.
$209,900Active3 beds 2 baths1,705 sq. ft.608 SW 23rd Street, El Reno, OK 73036
MLS# 1206990Listed by: CULTIVATE REAL ESTATE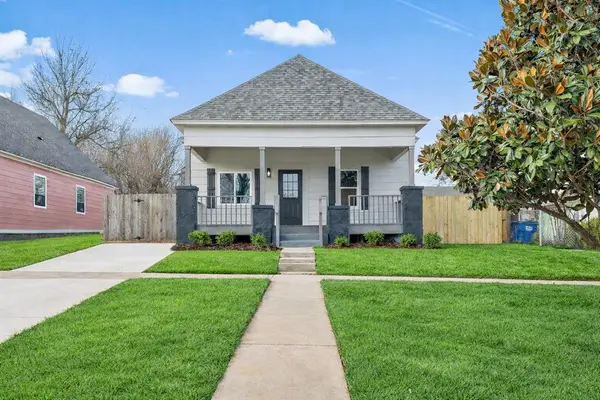 $179,900Active3 beds 2 baths1,314 sq. ft.
$179,900Active3 beds 2 baths1,314 sq. ft.413 N Rock Island Avenue, El Reno, OK 73036
MLS# 1206882Listed by: CULTIVATE REAL ESTATE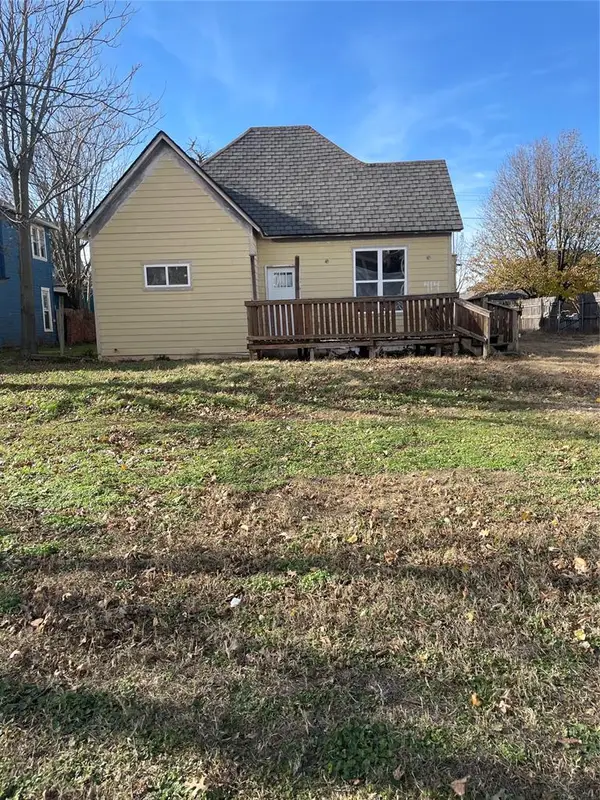 $129,000Active5 beds 4 baths1,810 sq. ft.
$129,000Active5 beds 4 baths1,810 sq. ft.414 S Choctaw Avenue, El Reno, OK 73036
MLS# 1206635Listed by: THE BROKERAGE
