2520 N Manning Road, El Reno, OK 73036
Local realty services provided by:ERA Courtyard Real Estate
Listed by:ann wiggins
Office:cultivate real estate
MLS#:1171876
Source:OK_OKC
2520 N Manning Road,El Reno, OK 73036
$317,500
- 4 Beds
- 2 Baths
- 1,855 sq. ft.
- Single family
- Active
Price summary
- Price:$317,500
- Price per sq. ft.:$171.16
About this home
Welcome Home to Country Living on a little over 1 Acre. This 4-bedroom, 2-bathroom brick beauty offers the perfect blend of modern style and peaceful country charm. The front porch is perfect for enjoying peaceful evenings, while the oversized yard offers endless possibilities. Step inside to find an open-concept floor plan featuring a bright kitchen with quartz countertops, stainless steel appliances, and a large island that flows seamlessly into the spacious living and dining areas. Natural light pours through the oversized windows, creating a warm and inviting atmosphere. The primary suite is privately tucked away with a walk-in closet and ensuite bath, while three additional bedrooms provide space for family, guests, or a home office. Outside, enjoy a covered patio overlooking your fully fenced backyard—complete with a playset, new wood fence and 10' x 12' storage shed—ideal for entertaining, pets, or gardening. Additional upgrades include a water softener system and a storm shelter.
Nestled on a full acre at the end of a long drive, you’ll love the privacy of country living with quick access to town, schools, and major highways. Don’t miss your chance to own this move-in-ready home surrounded by open skies and green views all within convenient proximity to Yukon or El Reno!
Contact an agent
Home facts
- Year built:2024
- Listing ID #:1171876
- Added:126 day(s) ago
- Updated:October 02, 2025 at 08:13 PM
Rooms and interior
- Bedrooms:4
- Total bathrooms:2
- Full bathrooms:2
- Living area:1,855 sq. ft.
Heating and cooling
- Cooling:Central Electric
- Heating:Central Electric
Structure and exterior
- Roof:Composition
- Year built:2024
- Building area:1,855 sq. ft.
- Lot area:1.55 Acres
Schools
- High school:N/A
- Middle school:N/A
- Elementary school:Riverside Public School
Utilities
- Water:Private Well Available, Public
Finances and disclosures
- Price:$317,500
- Price per sq. ft.:$171.16
New listings near 2520 N Manning Road
- New
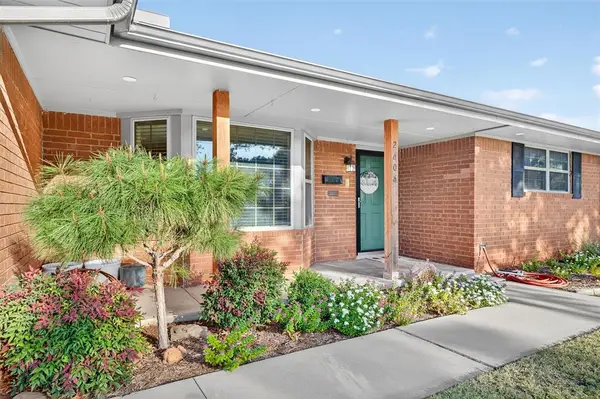 $245,000Active3 beds 2 baths1,731 sq. ft.
$245,000Active3 beds 2 baths1,731 sq. ft.2606 Ridgecrest Drive, El Reno, OK 73036
MLS# 1193772Listed by: CULTIVATE REAL ESTATE - New
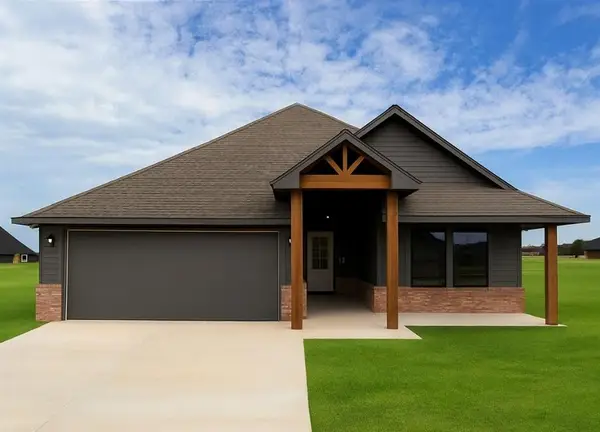 $344,900Active3 beds 2 baths1,852 sq. ft.
$344,900Active3 beds 2 baths1,852 sq. ft.8655 Kayce Street, El Reno, OK 73036
MLS# 1194062Listed by: HAMILWOOD REAL ESTATE - Open Sun, 2 to 4pmNew
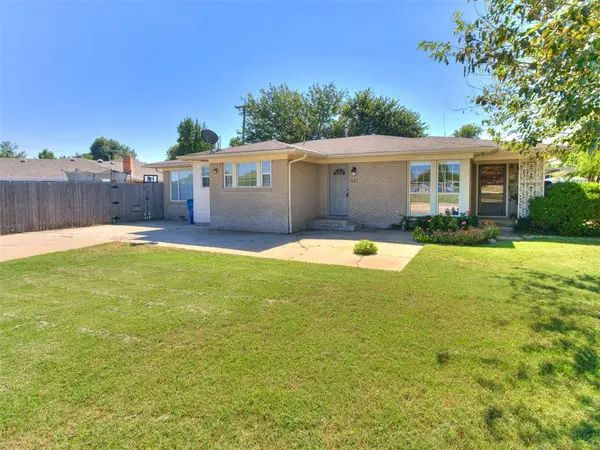 $182,900Active3 beds 2 baths1,619 sq. ft.
$182,900Active3 beds 2 baths1,619 sq. ft.601 Thompson Drive, El Reno, OK 73036
MLS# 1193914Listed by: CULTIVATE REAL ESTATE - New
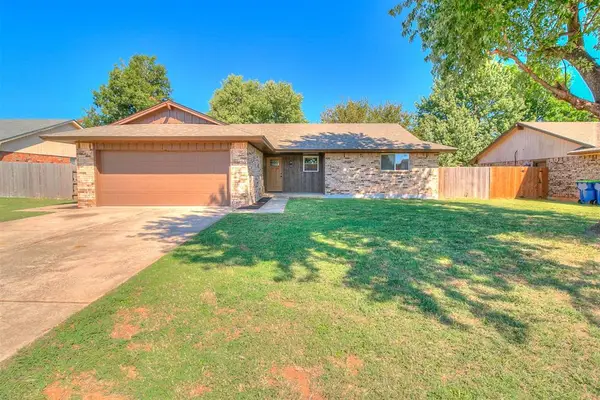 $189,900Active4 beds 2 baths1,181 sq. ft.
$189,900Active4 beds 2 baths1,181 sq. ft.508 SW 24th Street, El Reno, OK 73036
MLS# 1194016Listed by: CULTIVATE REAL ESTATE - New
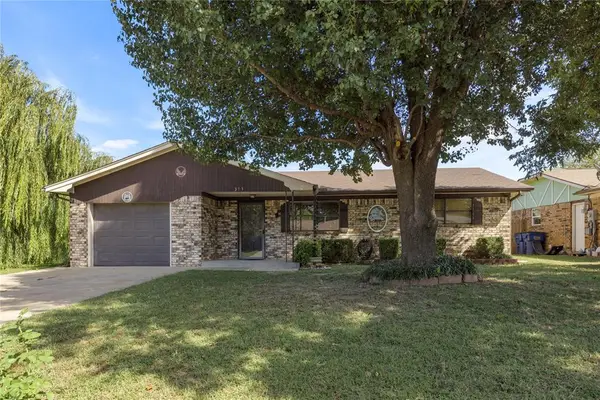 $150,000Active3 beds 1 baths1,165 sq. ft.
$150,000Active3 beds 1 baths1,165 sq. ft.313 Hal Drive, El Reno, OK 73036
MLS# 1193834Listed by: KW SUMMIT - New
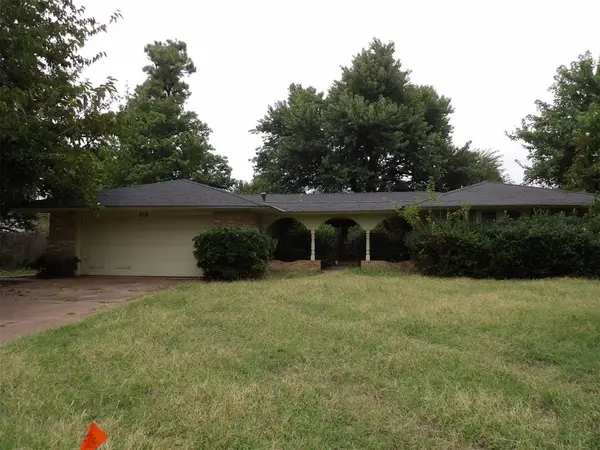 $130,000Active3 beds 2 baths1,789 sq. ft.
$130,000Active3 beds 2 baths1,789 sq. ft.818 SW 26th Place, El Reno, OK 73036
MLS# 1191332Listed by: STRATOS REALTY GROUP  $99,000Pending3 beds 2 baths1,080 sq. ft.
$99,000Pending3 beds 2 baths1,080 sq. ft.1412 S Evans Avenue, El Reno, OK 73036
MLS# 1193524Listed by: HOMESMART STELLAR REALTY- New
 $199,900Active4 beds 1 baths1,666 sq. ft.
$199,900Active4 beds 1 baths1,666 sq. ft.603 E Wade Street, El Reno, OK 73036
MLS# 1193508Listed by: METRO FIRST REALTY OF EDMOND - New
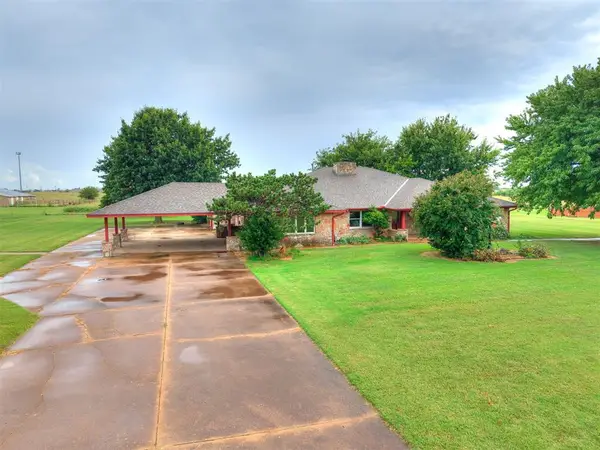 $384,200Active3 beds 3 baths2,821 sq. ft.
$384,200Active3 beds 3 baths2,821 sq. ft.1905 W Elm Street, El Reno, OK 73036
MLS# 1193366Listed by: MURPHY REAL ESTATE - New
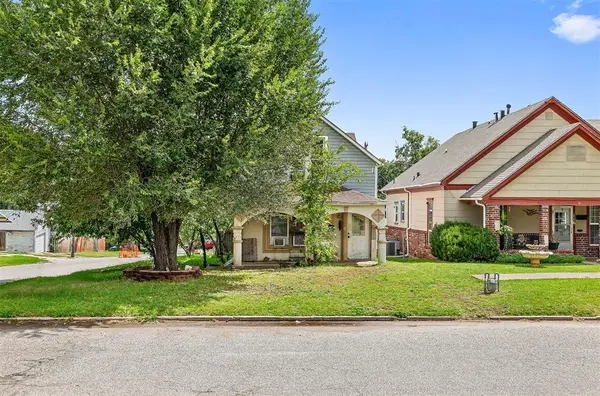 $169,900Active3 beds 2 baths1,760 sq. ft.
$169,900Active3 beds 2 baths1,760 sq. ft.120 N Macomb Avenue, El Reno, OK 73036
MLS# 1190312Listed by: CULTIVATE REAL ESTATE
