3440 Manning Farms Boulevard, El Reno, OK 73036
Local realty services provided by:ERA Courtyard Real Estate
Listed by: tina pastran
Office: copper creek real estate
MLS#:1209045
Source:OK_OKC
3440 Manning Farms Boulevard,El Reno, OK 73036
$265,825
- 3 Beds
- 2 Baths
- 1,516 sq. ft.
- Single family
- Active
Price summary
- Price:$265,825
- Price per sq. ft.:$175.35
About this home
**To Be Completed February 2026 with $5,000 Builder Incentive towards upgrades, a fence, a storm shelter, or closing costs!!** PLUS additional incentives with builder's preferred lender! Home also qualifies for USDA (ZERO-DOWN!)*** Affordable, new construction homes offering country living at its finest! This incredible 3 bedroom, 2 bathroom home is located on a 1/2 acre lot in Manning Farms, a quiet and peaceful community nestled in El Reno, just west of Yukon. Bright, sunbathed, airy and open, the spacious kitchen has granite countertops, a center island, stainless fixtures and appliances, gas stove, plenty of storage and a large pantry. The kitchen opens to a dining and cozy living room, with plenty of large windows for spectacular views! Primary suite features a private bath with a spacious closet, with two more bedrooms and another bathroom for family or guests. All of this rests on a large, over 1/2 acre lot that not only offers stunning sunrises and sunsets that will take your breath away, but also peaceful, starry nights where you can gather around a fire pit with family and friends and actually be able to see the night sky! Conveniently located between Yukon and El Reno, this home offers the rare advantage of school choice—where you can select from Piedmont or Yukon schools, and is also located only 30 min from OKC or Tinker AFB, qualifies for USDA (zero down) and is SHOP-APPROVED! PLUS up to $10,000 down payment assistance grant, an additional $7,500 lender credit (using builder’s preferred lender) AND $5,000 to use how you wish from the builder (closing costs, rate buy-down or incentives)!! Ask how it has been possible to help several families move into their new home this year with ZERO down, while getting a check back at closing!
Contact an agent
Home facts
- Listing ID #:1209045
- Added:105 day(s) ago
- Updated:February 12, 2026 at 05:58 AM
Rooms and interior
- Bedrooms:3
- Total bathrooms:2
- Full bathrooms:2
- Living area:1,516 sq. ft.
Heating and cooling
- Cooling:Central Electric
- Heating:Central Electric
Structure and exterior
- Roof:Composition
- Building area:1,516 sq. ft.
- Lot area:0.65 Acres
Schools
- High school:El Reno HS
- Middle school:Etta Dale JHS
- Elementary school:Rose Witcher ES
Finances and disclosures
- Price:$265,825
- Price per sq. ft.:$175.35
New listings near 3440 Manning Farms Boulevard
- New
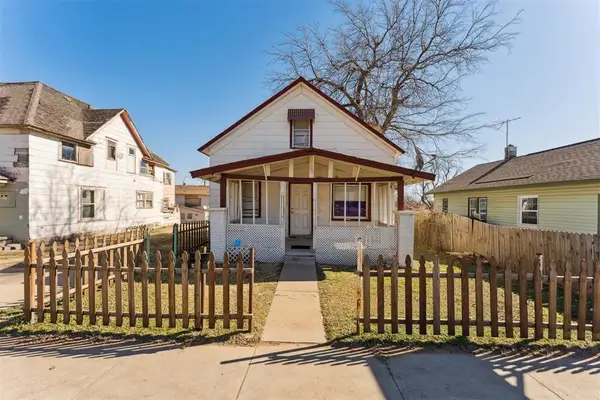 $200,000Active8 beds 7 baths4,040 sq. ft.
$200,000Active8 beds 7 baths4,040 sq. ft.616 N Choctaw Avenue, El Reno, OK 73036
MLS# 1213015Listed by: THE BROKERAGE - New
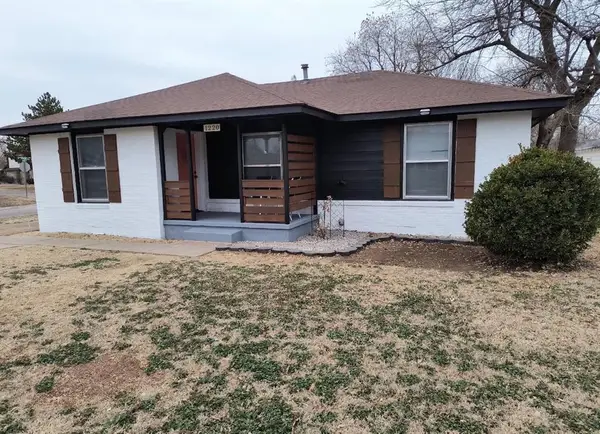 $164,900Active3 beds 1 baths1,107 sq. ft.
$164,900Active3 beds 1 baths1,107 sq. ft.1220 W Warren Street, El Reno, OK 73036
MLS# 1213817Listed by: ROCK DISTRICT REALTY - New
 $200,000Active3 beds 2 baths2,104 sq. ft.
$200,000Active3 beds 2 baths2,104 sq. ft.1322 S Reno Avenue, El Reno, OK 73036
MLS# 1212625Listed by: SPEARHEAD REALTY GROUP LLC - New
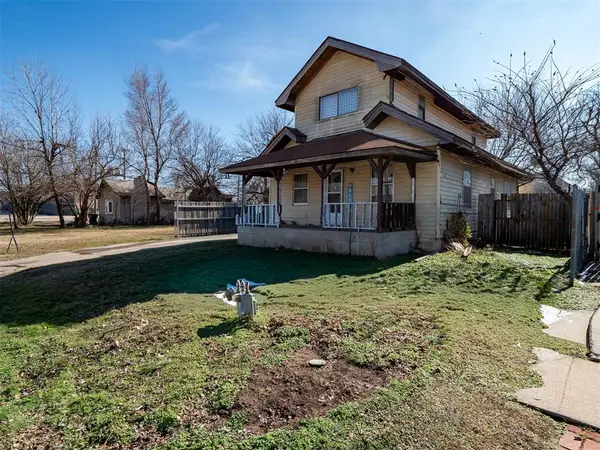 $130,000Active3 beds 1 baths1,326 sq. ft.
$130,000Active3 beds 1 baths1,326 sq. ft.517 W Woodson Avenue, El Reno, OK 73036
MLS# 1213480Listed by: KW SUMMIT - New
 $130,000Active3 beds 2 baths1,153 sq. ft.
$130,000Active3 beds 2 baths1,153 sq. ft.510 S Choctaw Avenue, El Reno, OK 73036
MLS# 1213152Listed by: KW SUMMIT - New
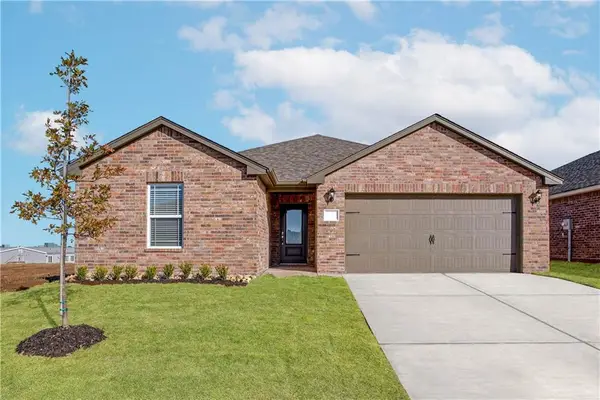 $265,000Active4 beds 2 baths1,597 sq. ft.
$265,000Active4 beds 2 baths1,597 sq. ft.1601 Vermilion Lane, El Reno, OK 73036
MLS# 1213388Listed by: MURPHY REAL ESTATE - New
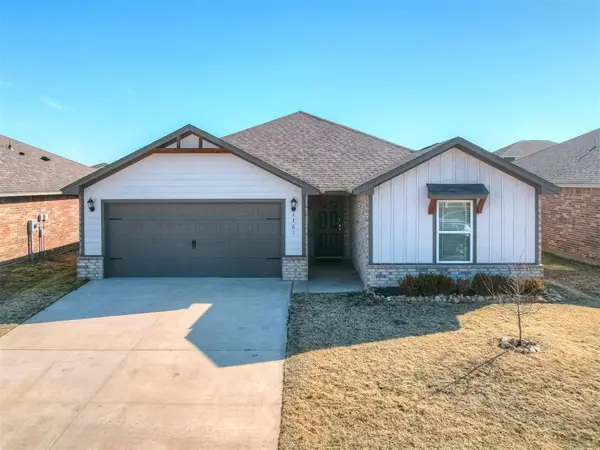 $245,900Active3 beds 2 baths1,692 sq. ft.
$245,900Active3 beds 2 baths1,692 sq. ft.1701 Maroon Drive, El Reno, OK 73036
MLS# 1213201Listed by: DREAM KEY REALTY LLC - New
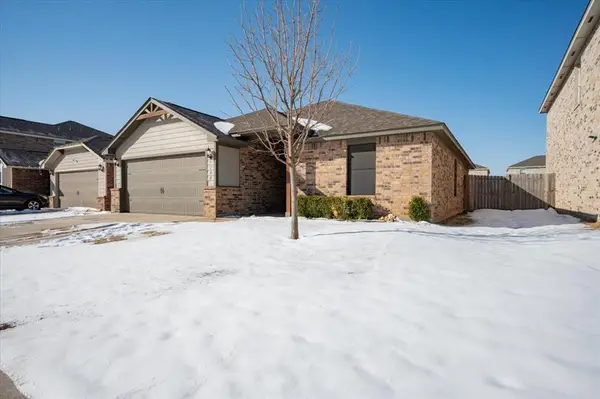 $267,000Active3 beds 2 baths1,265 sq. ft.
$267,000Active3 beds 2 baths1,265 sq. ft.1708 Burgundy Drive, El Reno, OK 73036
MLS# 1212314Listed by: FIRST CLASS PROPERTY SOLUTIONS - New
 $229,900Active7.96 Acres
$229,900Active7.96 Acres0 SW 29th Street, El Reno, OK 73036
MLS# 1213065Listed by: HOMESTEAD RANCH REALTY - Open Sun, 2 to 4pmNew
 $150,000Active4 beds 1 baths1,196 sq. ft.
$150,000Active4 beds 1 baths1,196 sq. ft.708 N Choctaw Avenue, El Reno, OK 73036
MLS# 1212822Listed by: KELLER WILLIAMS REALTY MULINIX

