3550 N Manning Road, El Reno, OK 73036
Local realty services provided by:ERA Courtyard Real Estate
Listed by:ann wiggins
Office:cultivate real estate
MLS#:1182933
Source:OK_OKC
3550 N Manning Road,El Reno, OK 73036
$299,900
- 3 Beds
- 2 Baths
- 1,516 sq. ft.
- Single family
- Active
Price summary
- Price:$299,900
- Price per sq. ft.:$197.82
About this home
Wildlife lovers, rejoice! This over-an-acre homestead comes with no HOA and sits on a paved road offering the freedom to live your way. The modern home strikes the perfect balance between comfort and functionality, featuring an open floor plan, stylish finishes, and abundant natural light throughout.
Inside, you’ll appreciate the dedicated laundry room and generously sized bedrooms that make daily life a breeze. Step outside to a 30' x 24' shop with an attached carport—ideal for storage, projects, or extra parking. A 1–12 person storm shelter ensures safety and peace of mind. The wide gravel driveway provides ample parking for multiple vehicles.
Enjoy the flexibility of choosing your preferred Junior High and High School, and take advantage of being just minutes from El Reno, Yukon, and Piedmont. With quick access to I-40, you’ll enjoy the best of both worlds—quiet country living with convenient proximity to town.
Bonus perks with the right offer include 200 feet of dog-eared picket fencing, conduit and wiring for the shop, and a cozy fire pit ready for your next evening under the stars. A 53-foot-deep supplemental well with 4-inch casing (no pump installed) offers a great opportunity for gardening enthusiasts—perfect for a bountiful vegetable or flower garden.
Contact an agent
Home facts
- Year built:2021
- Listing ID #:1182933
- Added:61 day(s) ago
- Updated:October 01, 2025 at 05:11 PM
Rooms and interior
- Bedrooms:3
- Total bathrooms:2
- Full bathrooms:2
- Living area:1,516 sq. ft.
Heating and cooling
- Cooling:Central Electric
- Heating:Central Gas
Structure and exterior
- Roof:Composition
- Year built:2021
- Building area:1,516 sq. ft.
- Lot area:1.44 Acres
Schools
- High school:N/A
- Middle school:N/A
- Elementary school:Riverside Public School
Utilities
- Water:Private Well Available, Rural Water
Finances and disclosures
- Price:$299,900
- Price per sq. ft.:$197.82
New listings near 3550 N Manning Road
- New
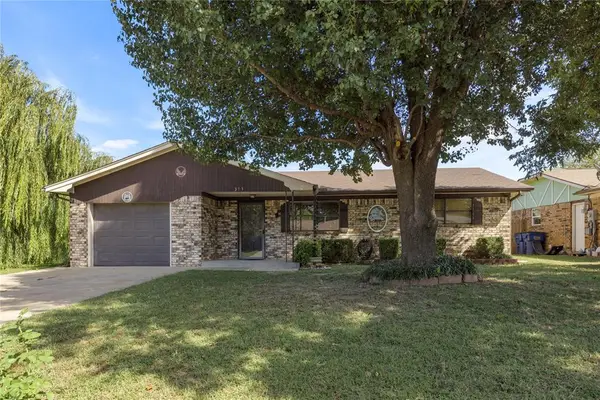 $150,000Active3 beds 1 baths1,165 sq. ft.
$150,000Active3 beds 1 baths1,165 sq. ft.313 Hal Drive, El Reno, OK 73036
MLS# 1193834Listed by: KW SUMMIT - New
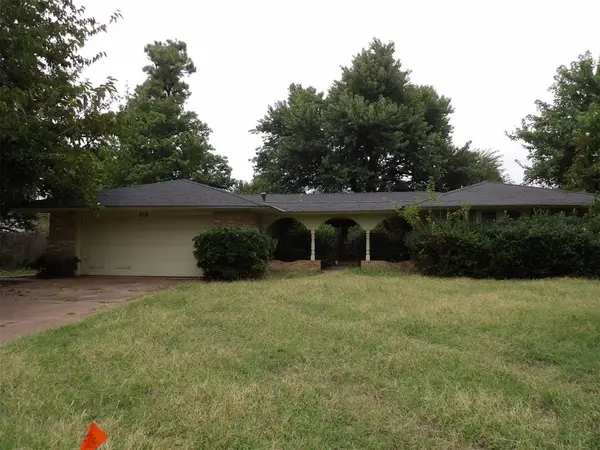 $130,000Active3 beds 2 baths1,789 sq. ft.
$130,000Active3 beds 2 baths1,789 sq. ft.818 SW 26th Place, El Reno, OK 73036
MLS# 1191332Listed by: STRATOS REALTY GROUP  $99,000Pending3 beds 2 baths1,080 sq. ft.
$99,000Pending3 beds 2 baths1,080 sq. ft.1412 S Evans Avenue, El Reno, OK 73036
MLS# 1193524Listed by: HOMESMART STELLAR REALTY- New
 $199,900Active4 beds 1 baths1,666 sq. ft.
$199,900Active4 beds 1 baths1,666 sq. ft.603 E Wade Street, El Reno, OK 73036
MLS# 1193508Listed by: METRO FIRST REALTY OF EDMOND - New
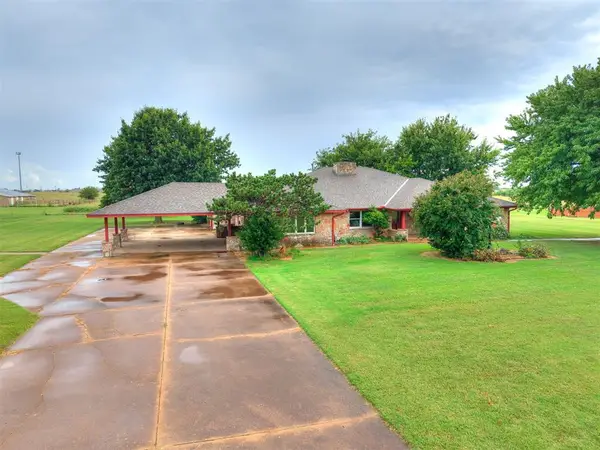 $384,200Active3 beds 3 baths2,821 sq. ft.
$384,200Active3 beds 3 baths2,821 sq. ft.1905 W Elm Street, El Reno, OK 73036
MLS# 1193366Listed by: MURPHY REAL ESTATE - New
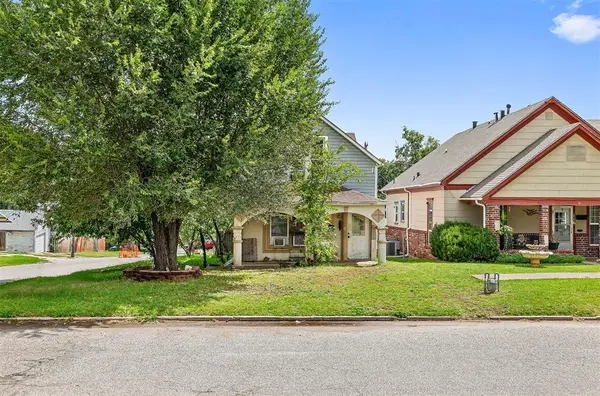 $169,900Active3 beds 2 baths1,760 sq. ft.
$169,900Active3 beds 2 baths1,760 sq. ft.120 N Macomb Avenue, El Reno, OK 73036
MLS# 1190312Listed by: CULTIVATE REAL ESTATE - New
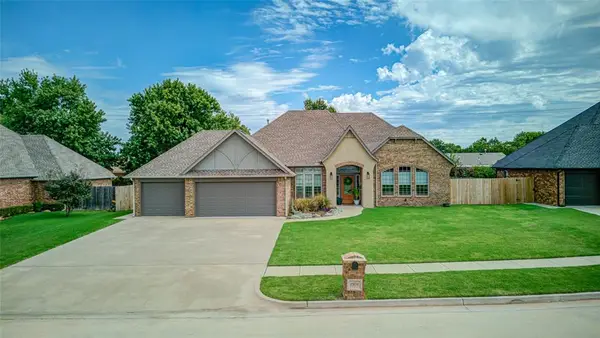 $307,000Active3 beds 2 baths1,852 sq. ft.
$307,000Active3 beds 2 baths1,852 sq. ft.1309 Fairfax Lane, El Reno, OK 73036
MLS# 1193109Listed by: REALTY EXPERTS, INC - New
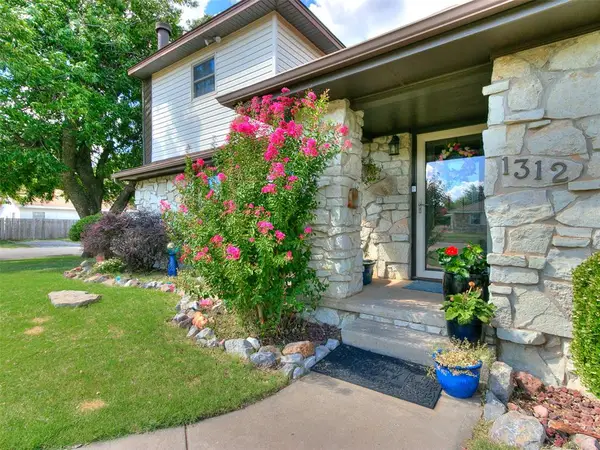 $229,900Active3 beds 3 baths2,094 sq. ft.
$229,900Active3 beds 3 baths2,094 sq. ft.1312 W Shuttee Street, El Reno, OK 73036
MLS# 1193140Listed by: MYLES ANN, MITCH & ASSOCIATES - New
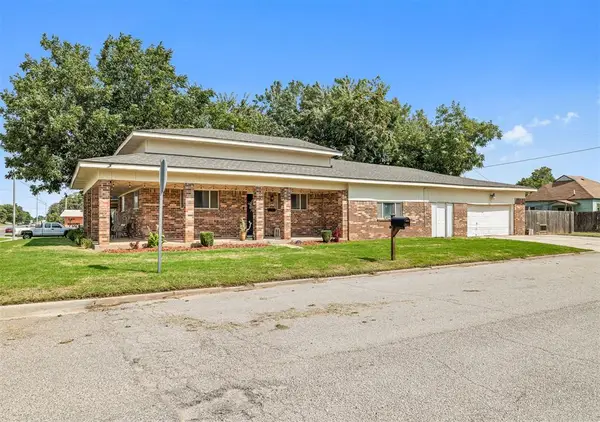 $189,900Active2 beds 1 baths1,740 sq. ft.
$189,900Active2 beds 1 baths1,740 sq. ft.400 N Choctaw Avenue, El Reno, OK 73036
MLS# 1191381Listed by: CULTIVATE REAL ESTATE 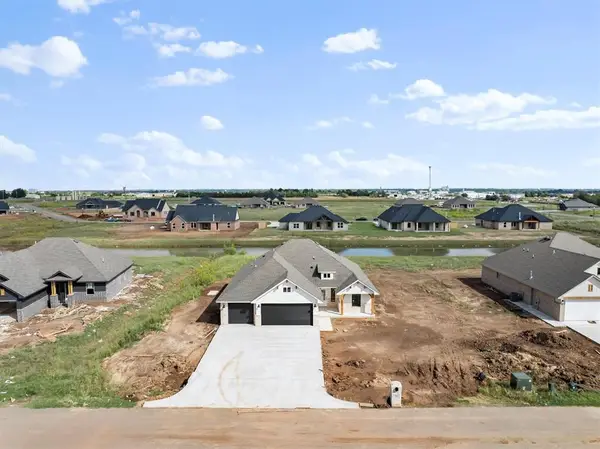 $349,900Active4 beds 2 baths1,838 sq. ft.
$349,900Active4 beds 2 baths1,838 sq. ft.8595 Kayce Street, El Reno, OK 73036
MLS# 1191984Listed by: CHINOWTH & COHEN
