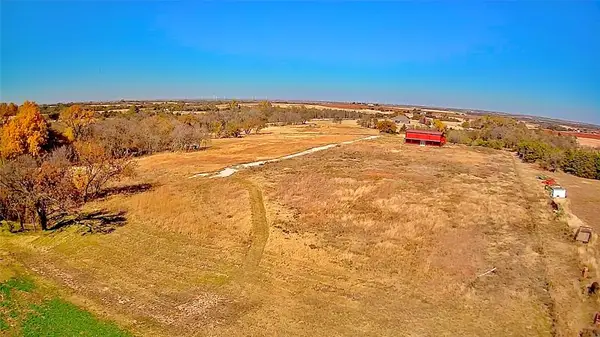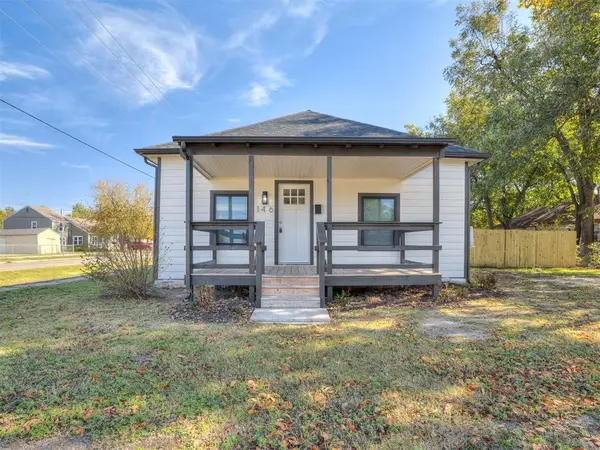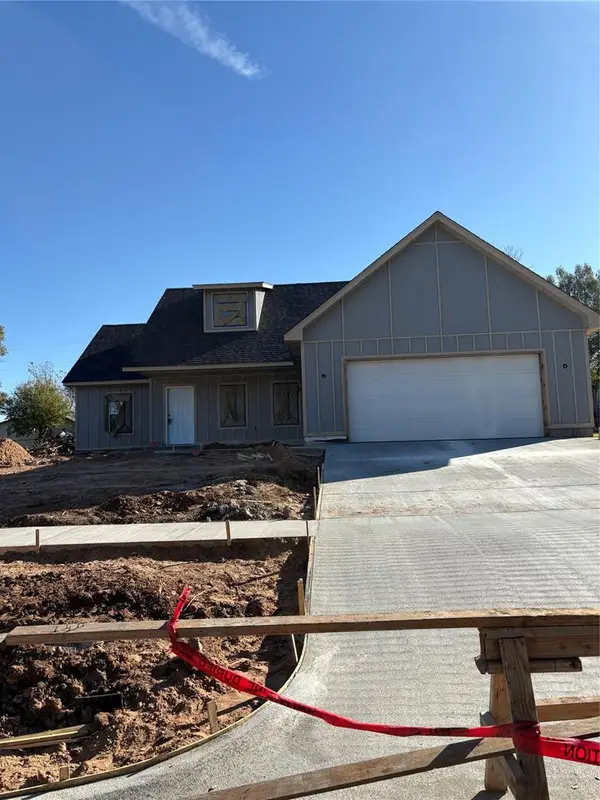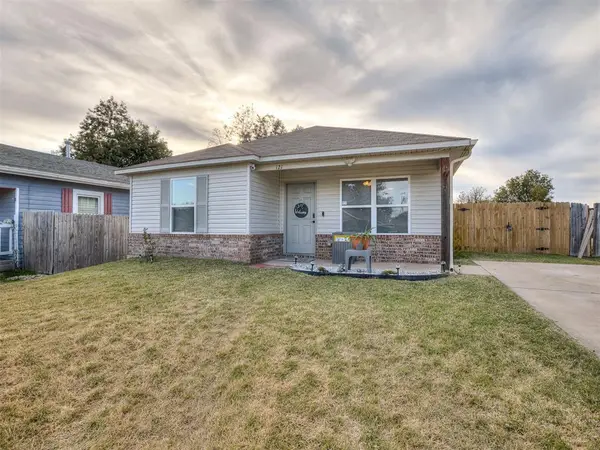420 SW 24th Street, El Reno, OK 73036
Local realty services provided by:ERA Courtyard Real Estate
Listed by: chris clark
Office: real broker llc.
MLS#:1181188
Source:OK_OKC
420 SW 24th Street,El Reno, OK 73036
$219,500
- 3 Beds
- 2 Baths
- 2,148 sq. ft.
- Single family
- Pending
Price summary
- Price:$219,500
- Price per sq. ft.:$102.19
About this home
Priced to move!
Situated on a quiet cul-de-sac just minutes from I-40, this beautifully updated 3-bed, 2-bath home delivers the space, charm, and upgrades today’s buyers crave. From the long private driveway and oversized garage to the entertainer-friendly layout, this home is designed for living well.
Inside, you’ll find two spacious living areas—perfect for hosting game night, holiday dinners, or simply spreading out. The open-concept kitchen features sleek granite countertops and flows seamlessly into the living and dining spaces, anchored by a cozy wood-burning fireplace.
The primary suite is a true retreat, complete with quartz countertops, a large walk-in shower, and a deep Jacuzzi tub for ultimate relaxation.
Step outside and you’ll find a backyard built for fun, with an above-ground pool that’s ready for summer weekends, BBQs, and making memories.
The home also includes a lower-level basement space—ideal for storage or future expansion—giving you flexibility without the pressure to finish it right away.
With updated bathrooms, a brand-new roof, and thoughtful touches throughout, this home delivers on both style and practicality.
If you’ve been looking for the perfect mix of comfort, convenience, and character—this is it
Contact an agent
Home facts
- Year built:1971
- Listing ID #:1181188
- Added:121 day(s) ago
- Updated:November 17, 2025 at 08:30 AM
Rooms and interior
- Bedrooms:3
- Total bathrooms:2
- Full bathrooms:2
- Living area:2,148 sq. ft.
Heating and cooling
- Cooling:Central Electric
- Heating:Central Gas
Structure and exterior
- Roof:Composition
- Year built:1971
- Building area:2,148 sq. ft.
- Lot area:0.26 Acres
Schools
- High school:El Reno HS
- Middle school:Etta Dale JHS
- Elementary school:Hillcrest ES
Finances and disclosures
- Price:$219,500
- Price per sq. ft.:$102.19
New listings near 420 SW 24th Street
- New
 $2,500,000Active7 beds 7 baths8,282 sq. ft.
$2,500,000Active7 beds 7 baths8,282 sq. ft.8832 E Us Highway 66, El Reno, OK 73036
MLS# 1201436Listed by: BLACK LABEL REALTY - New
 $50,000Active1.06 Acres
$50,000Active1.06 Acres11130 N Clover Hill Road, El Reno, OK 73036
MLS# 1201726Listed by: WISE OAK REALTY LLC - New
 $65,000Active1.2 Acres
$65,000Active1.2 Acres11100 N Clover Hill Road, El Reno, OK 73036
MLS# 1201731Listed by: WISE OAK REALTY LLC - New
 $139,900Active3 beds 1 baths988 sq. ft.
$139,900Active3 beds 1 baths988 sq. ft.146 N Donald Avenue, El Reno, OK 73036
MLS# 1201046Listed by: KELLER WILLIAMS REALTY MULINIX - New
 $155,000Active2 beds 2 baths867 sq. ft.
$155,000Active2 beds 2 baths867 sq. ft.412 N Bickford Avenue, El Reno, OK 73036
MLS# 1201416Listed by: CADENCE REAL ESTATE - New
 $280,000Active3 beds 3 baths1,480 sq. ft.
$280,000Active3 beds 3 baths1,480 sq. ft.218 N Grand Avenue, El Reno, OK 73036
MLS# 1200572Listed by: EVOLVE REALTY AND ASSOCIATES - New
 $185,000Active3 beds 2 baths1,118 sq. ft.
$185,000Active3 beds 2 baths1,118 sq. ft.121 N M Avenue, El Reno, OK 73036
MLS# 1200326Listed by: THIS IS HOME REALTY - New
 $444,600Active4 beds 3 baths2,280 sq. ft.
$444,600Active4 beds 3 baths2,280 sq. ft.8574 Rip Way, El Reno, OK 73036
MLS# 1199788Listed by: PARTNERS REAL ESTATE LLC - New
 $23,000Active0.5 Acres
$23,000Active0.5 Acres607 W London Street, El Reno, OK 73036
MLS# 1200501Listed by: REAL BROKER LLC - New
 $438,800Active3 beds 3 baths2,262 sq. ft.
$438,800Active3 beds 3 baths2,262 sq. ft.8571 Beth Lane, El Reno, OK 73036
MLS# 1200405Listed by: CHAMBERLAIN REALTY LLC
